7280 Crosswinds Drive, Dale, VA 23234
Local realty services provided by:ERA Real Estate Professionals
7280 Crosswinds Drive,North Chesterfield, VA 23234
$504,990
- 3 Beds
- 3 Baths
- 2,423 sq. ft.
- Single family
- Pending
Listed by: john thiel
Office: long & foster realtors
MLS#:2528175
Source:RV
Price summary
- Price:$504,990
- Price per sq. ft.:$208.42
- Monthly HOA dues:$60
About this home
HOMESITE SPECIAL – 50% OFF OPTIONS AND NO LOT PREMIUM! Welcome home to Watermark Retreat! Meet our most popular home – the Columbia! Our Columbia home offers the perfect blend of style and practicality, featuring an open-concept main level with spacious family room and flex space for added versatility with upgraded luxury vinyl plank flooring throughout the first floor. Upstairs features 3 large
bedrooms (4 if you count the massive owner's walk-in closet!) and a loft space to use as a game room, kids hangout area, or the perfect move-watching area. Keep your car safe from the elements or maximize your storage space with the included 2-car garage. Homesite 17 offers the ultimate privacy tucked away in the back of the community with plenty of wooded area behind your home. Watermark is a masterfully planned community built on the philosophy that you should love where you live. Located in beautiful southwestern Chesterfield, you’ll find new homes with desirable amenities. With quick access to Rt. 288, Chippenham Parkway, and I-95, it’s easy to get wherever
you need to go. Whether you’re looking for a great neighborhood to raise a family or you’re an active adult ready to live the good
life, you’ll love calling Watermark home.
Contact an agent
Home facts
- Year built:2025
- Listing ID #:2528175
- Added:73 day(s) ago
- Updated:December 18, 2025 at 08:37 AM
Rooms and interior
- Bedrooms:3
- Total bathrooms:3
- Full bathrooms:2
- Half bathrooms:1
- Living area:2,423 sq. ft.
Heating and cooling
- Cooling:Central Air, Electric
- Heating:Forced Air, Natural Gas
Structure and exterior
- Roof:Shingle
- Year built:2025
- Building area:2,423 sq. ft.
Schools
- High school:Bird
- Middle school:Falling Creek
- Elementary school:Hopkins
Utilities
- Water:Public
- Sewer:Public Sewer
Finances and disclosures
- Price:$504,990
- Price per sq. ft.:$208.42
New listings near 7280 Crosswinds Drive
- New
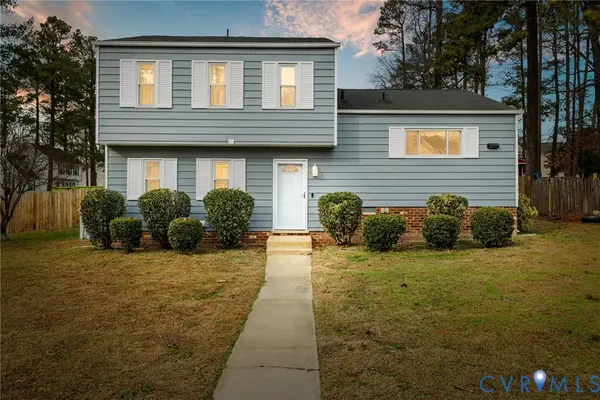 $319,950Active3 beds 2 baths1,757 sq. ft.
$319,950Active3 beds 2 baths1,757 sq. ft.4028 Falconway Lane, North Chesterfield, VA 23237
MLS# 2532474Listed by: LONG & FOSTER REALTORS - New
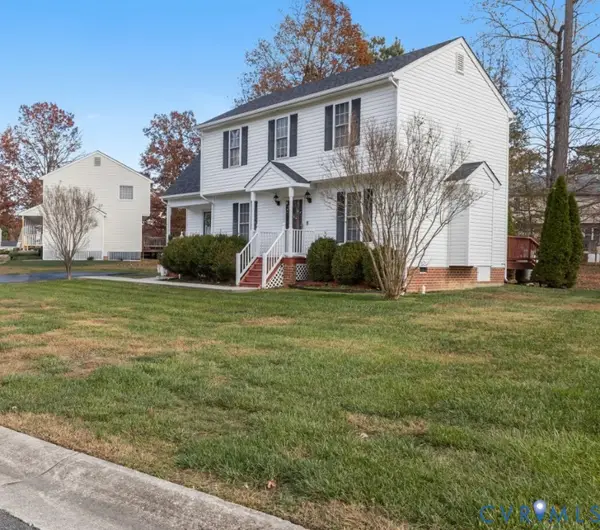 $334,999Active3 beds 3 baths1,407 sq. ft.
$334,999Active3 beds 3 baths1,407 sq. ft.5625 Backwater Drive, Chesterfield, VA 23234
MLS# 2533338Listed by: PLENTURA REALTY LLC - New
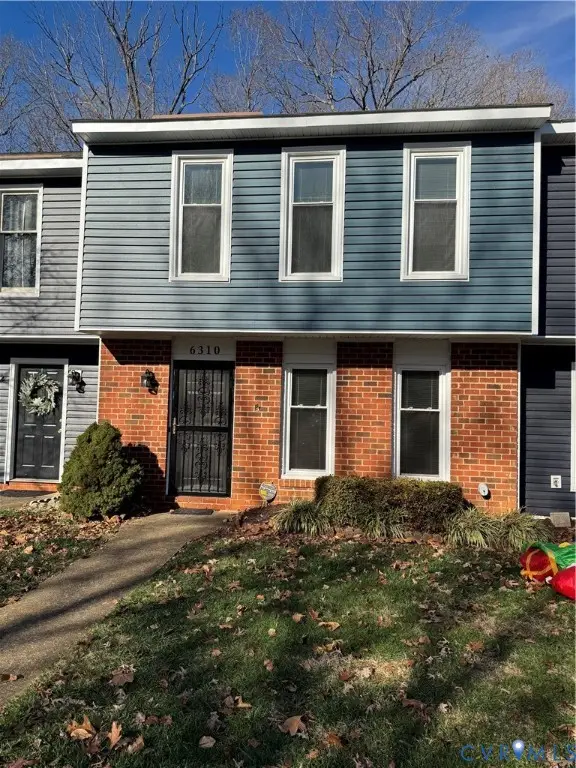 $225,000Active3 beds 2 baths1,280 sq. ft.
$225,000Active3 beds 2 baths1,280 sq. ft.6310 Belcroft Court, Chesterfield, VA 23234
MLS# 2533219Listed by: COLE REAL ESTATE, INC. - New
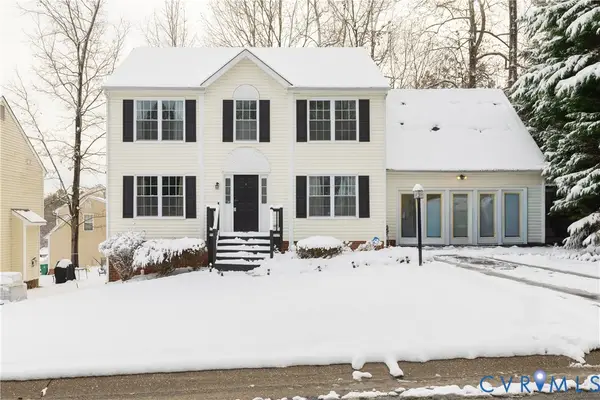 $399,950Active4 beds 3 baths2,434 sq. ft.
$399,950Active4 beds 3 baths2,434 sq. ft.6711 Gills Gate Drive, Chesterfield, VA 23832
MLS# 2531731Listed by: KELLER WILLIAMS REALTY - New
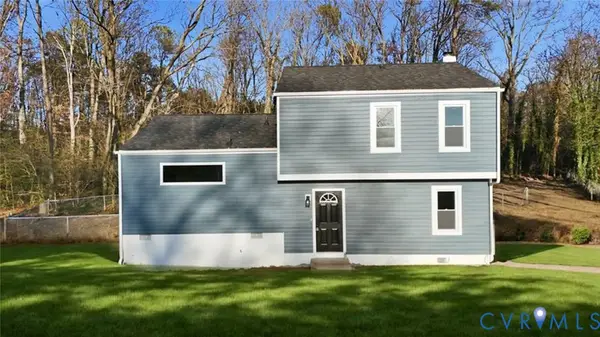 $350,000Active4 beds 3 baths1,594 sq. ft.
$350,000Active4 beds 3 baths1,594 sq. ft.5101 Whistling Well Court, Richmond, VA 23234
MLS# 2533131Listed by: EXP REALTY LLC 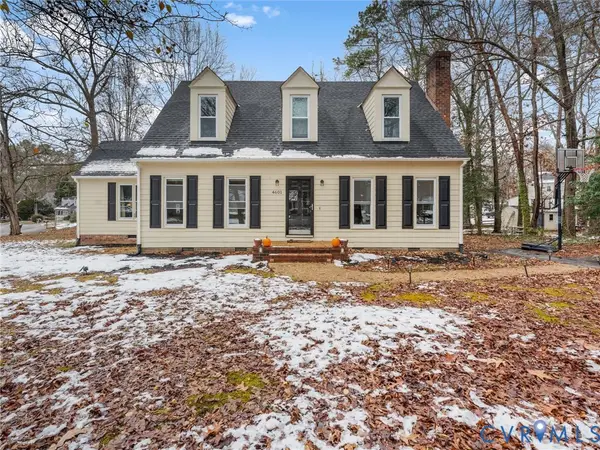 $345,000Pending3 beds 2 baths1,602 sq. ft.
$345,000Pending3 beds 2 baths1,602 sq. ft.4601 Rabbit Foot Lane, North Chesterfield, VA 23236
MLS# 2533074Listed by: JAMES RIVER REALTY GROUP LLC $250,000Pending3 beds 2 baths1,312 sq. ft.
$250,000Pending3 beds 2 baths1,312 sq. ft.4707 Mason Woods Court, North Chesterfield, VA 23234
MLS# 2529612Listed by: LIZ MOORE & ASSOCIATES- Open Sun, 1 to 3pmNew
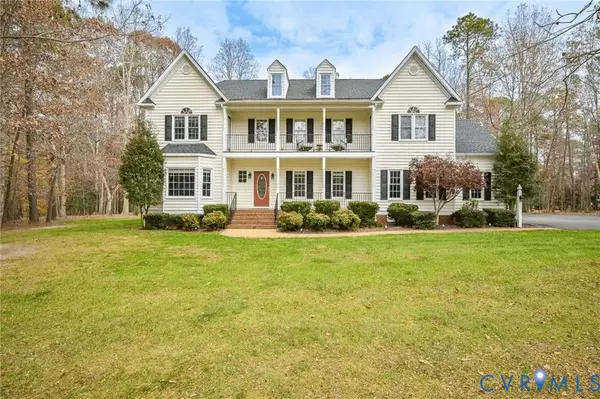 $599,999Active5 beds 3 baths3,410 sq. ft.
$599,999Active5 beds 3 baths3,410 sq. ft.10818 Macandrew Lane, Chesterfield, VA 23838
MLS# 2532052Listed by: LONG & FOSTER REALTORS - New
 $945,000Active5 beds 4 baths3,968 sq. ft.
$945,000Active5 beds 4 baths3,968 sq. ft.9200 Barrows Hill Court, Chesterfield, VA 23838
MLS# 2533059Listed by: OPEN GATE REALTY GROUP - Open Sat, 12 to 3pmNew
 $539,900Active5 beds 3 baths2,639 sq. ft.
$539,900Active5 beds 3 baths2,639 sq. ft.9119 Clearbrook Court, Chesterfield, VA 23832
MLS# 2532429Listed by: LEGACY BUILDERS REAL ESTATE GROUP LLC
