8201 Excaliber Place, Dale, VA 23237
Local realty services provided by:Napier Realtors ERA
8201 Excaliber Place,North Chesterfield, VA 23237
$406,900
- 3 Beds
- 3 Baths
- 1,817 sq. ft.
- Single family
- Active
Listed by: lauren renschler, kyle yeatman
Office: long & foster realtors
MLS#:2525730
Source:RV
Price summary
- Price:$406,900
- Price per sq. ft.:$223.94
- Monthly HOA dues:$33.33
About this home
Welcome to effortless single-level living! The St. Francis floor plan in Kings Park by McShay Communities offers over 1,800 square feet, thoughtfully designed on one floor. Step inside from the front stoop into a spacious, welcoming foyer with your choice of luxury vinyl plank flooring. Just beyond, the cozy family room awaits- complete with plush carpeting, and the option to add a vaulted ceiling or fireplace to make it truly your own. The open-concept kitchen and dining area flow seamlessly into the family room, creating the perfect setting for entertaining or everyday family time. The kitchen features painted cabinetry, your choice of quartz countertops, stainless steel appliances, and a generous walk-in pantry. Additional storage can be found in the laundry room with its oversized closet, as well as in the two-car garage. A conveniently located half bath sits just off the foyer. The primary suite is a private retreat, offering an optional vaulted ceiling, dual vanities, a walk-in shower, and a spacious walk-in closet. Two additional bedrooms are thoughtfully placed off the foyer, sharing a full bath.
This home is to be built—visit our model at 8207 Excaliber Place or schedule an appointment to learn more about the St. Francis and other available floor plans in Kings Park. Basement options are also available!
Contact an agent
Home facts
- Year built:2026
- Listing ID #:2525730
- Added:154 day(s) ago
- Updated:February 10, 2026 at 04:06 PM
Rooms and interior
- Bedrooms:3
- Total bathrooms:3
- Full bathrooms:2
- Half bathrooms:1
- Living area:1,817 sq. ft.
Heating and cooling
- Cooling:Central Air, Electric
- Heating:Electric
Structure and exterior
- Roof:Composition, Shingle
- Year built:2026
- Building area:1,817 sq. ft.
Schools
- High school:Bird
- Middle school:Salem
- Elementary school:Salem
Utilities
- Water:Public
- Sewer:Public Sewer
Finances and disclosures
- Price:$406,900
- Price per sq. ft.:$223.94
New listings near 8201 Excaliber Place
- New
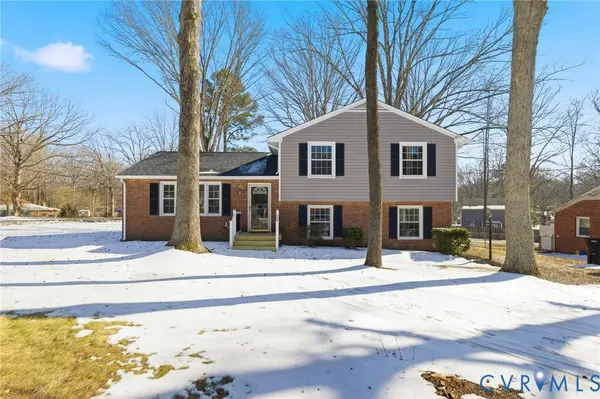 $349,950Active3 beds 3 baths1,875 sq. ft.
$349,950Active3 beds 3 baths1,875 sq. ft.6801 Ghent Circle, Chesterfield, VA 23832
MLS# 2603118Listed by: JOYNER FINE PROPERTIES - New
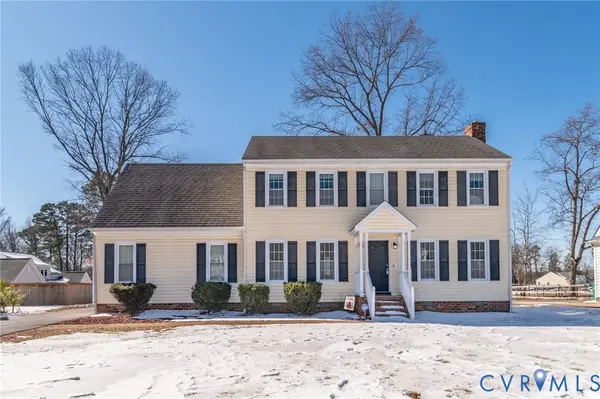 $349,000Active4 beds 3 baths1,866 sq. ft.
$349,000Active4 beds 3 baths1,866 sq. ft.8306 Sir Lionel Place, Chesterfield, VA 23237
MLS# 2603173Listed by: CAPCENTER - Open Fri, 2:30 to 4pmNew
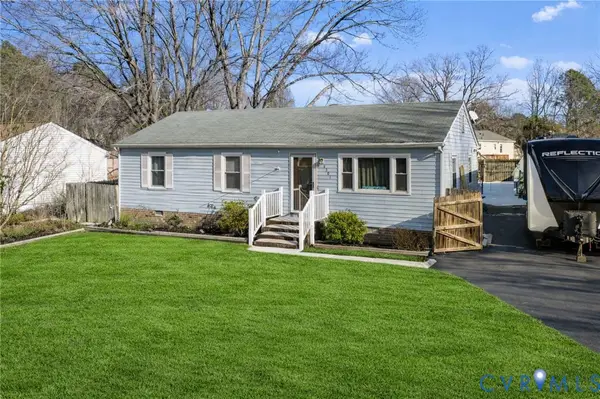 $299,000Active3 beds 2 baths1,400 sq. ft.
$299,000Active3 beds 2 baths1,400 sq. ft.8501 Windingrun Lane, North Chesterfield, VA 23237
MLS# 2602034Listed by: EXP REALTY LLC - Open Sat, 12 to 2pmNew
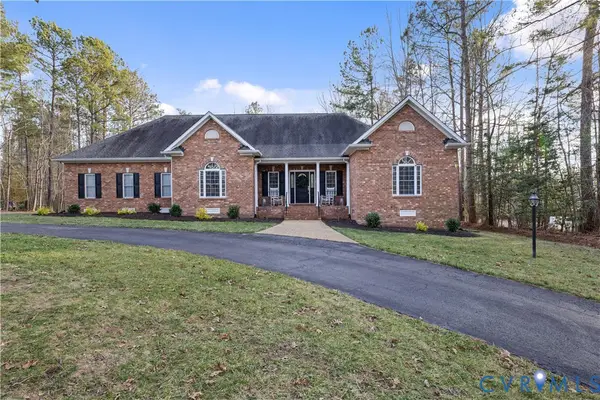 $719,000Active4 beds 4 baths3,213 sq. ft.
$719,000Active4 beds 4 baths3,213 sq. ft.8901 First Branch Lane, Chesterfield, VA 23838
MLS# 2533842Listed by: KELLER WILLIAMS REALTY - New
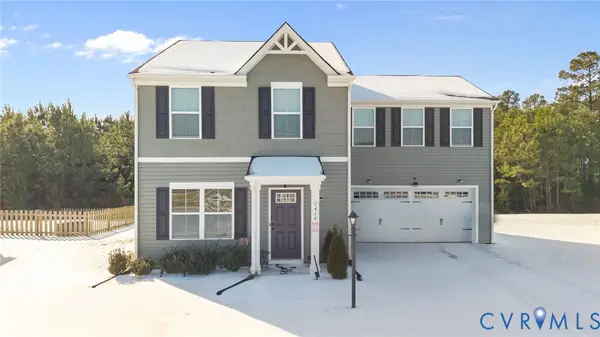 $399,000Active4 beds 3 baths1,680 sq. ft.
$399,000Active4 beds 3 baths1,680 sq. ft.5466 Niles Road, Chesterfield, VA 23234
MLS# 2602205Listed by: COMPASS - New
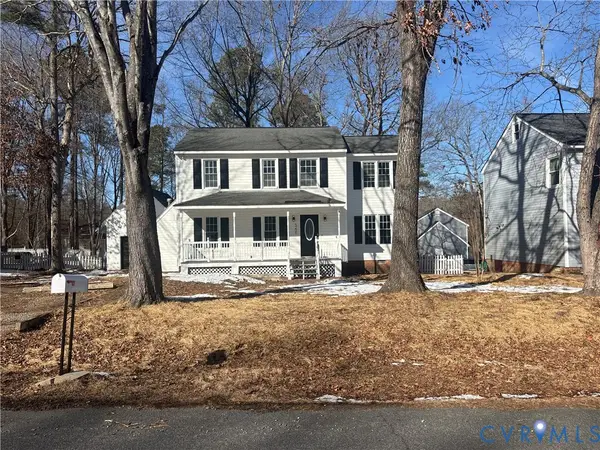 $324,900Active4 beds 3 baths1,680 sq. ft.
$324,900Active4 beds 3 baths1,680 sq. ft.5206 White Pickett Lane, North Chesterfield, VA 23237
MLS# 2603124Listed by: ANR REALTY - New
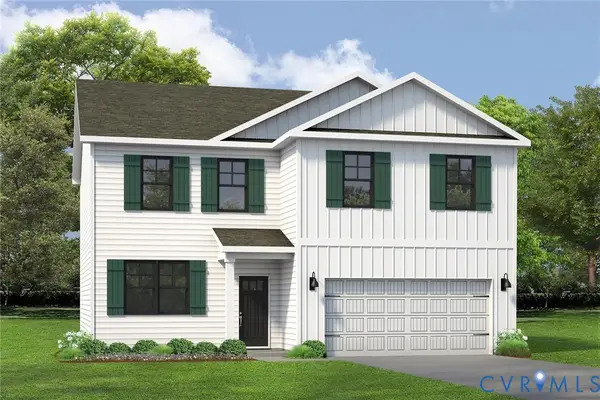 $471,740Active4 beds 3 baths2,340 sq. ft.
$471,740Active4 beds 3 baths2,340 sq. ft.9553 Fuchsia Drive, Chester, VA 23237
MLS# 2603136Listed by: D R HORTON REALTY OF VIRGINIA, - New
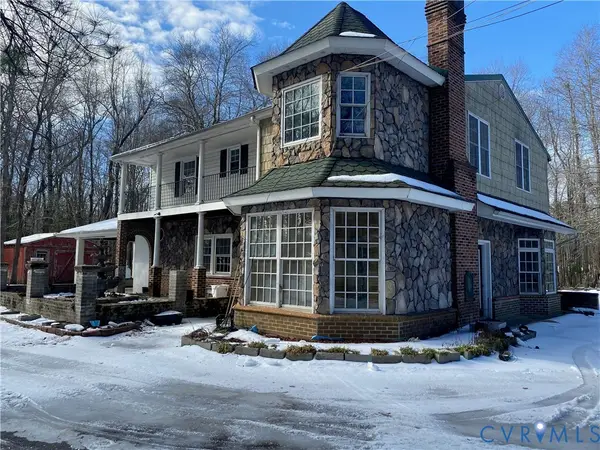 $525,000Active4 beds 3 baths2,400 sq. ft.
$525,000Active4 beds 3 baths2,400 sq. ft.7010 Cogbill Road, Chesterfield, VA 23832
MLS# 2603074Listed by: UNITED REAL ESTATE RICHMOND - New
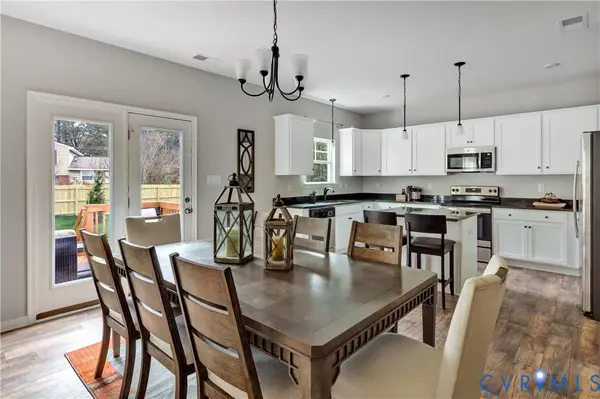 $454,540Active5 beds 3 baths2,480 sq. ft.
$454,540Active5 beds 3 baths2,480 sq. ft.3817 Kinalin Lane, Richmond, VA 23234
MLS# 2603078Listed by: HHHUNT REALTY INC - New
 $299,950Active3 beds 2 baths1,136 sq. ft.
$299,950Active3 beds 2 baths1,136 sq. ft.8913 Huntingcreek Terrace, Chesterfield, VA 23237
MLS# 2600562Listed by: BRADLEY REAL ESTATE, LLC

