9206 Greatbridge Road, Dale, VA 23237
Local realty services provided by:Napier Realtors ERA
Listed by: adriana espinola, albert becker
Office: long & foster realtors
MLS#:2528659
Source:RV
Price summary
- Price:$350,000
- Price per sq. ft.:$247.52
About this home
Impeccably maintained 3-bedroom, 1.5-bath home offering 1,414 sq. ft. of comfort, style, and functionality. The first floor features a spacious living room, an eat-in kitchen with double sink, pull-down spout faucet, granite countertops, stainless steel appliances (dishwasher, electric stove, microwave), a laundry area with LG washer and dryer, a half bath, and a generous additional room—an ideal space for a home office, recreation room, study, or private personal retreat, offering flexibility to suit your lifestyle.
French doors leading to the deck and backyard. The second floor Primary bedroom includes a walk-in closet, while two additional bedrooms each feature their own closets. All bedrooms have ceiling fans and lighting. The exterior showcases a paved driveway with very appealing landscaping, a roof replaced in 2022, and HVAC updated in 2019 for peace of mind. . The rear yard is a true gem — fully fenced with premium 8-ft Dandelle vinyl fencing featuring three gates, including a double gate for vehicle access, all under warranty. A charming pergola (note: the outdoor Hot Tub/Spa does not convey) decorative gravel accents, and lush landscaping create a serene outdoor retreat complemented by a nearly new 8’ x 10’ detached shed. One of the gates offers direct access to Proctors Creek, where you can enjoy the peaceful sounds of nature and occasional visits from local wildlife. The fully fenced layout is also the perfect setup for pets or outdoor enjoyment, offering both comfort and privacy. Additional highlights include newly waterproof Vinyl flooring, new thermal windows for energy efficiency, USB-equipped outlets, and a pull-down attic for extra storage. A professionally installed and operational irrigation system, providing convenient and efficient lawn maintenance. The system is winterized to ensure proper seasonal care and functionality year-round. This property beautifully blends thoughtful updates, outdoor living, and modern amenities in a strategic access location.
Contact an agent
Home facts
- Year built:1983
- Listing ID #:2528659
- Added:49 day(s) ago
- Updated:December 18, 2025 at 08:37 AM
Rooms and interior
- Bedrooms:3
- Total bathrooms:2
- Full bathrooms:1
- Half bathrooms:1
- Living area:1,414 sq. ft.
Heating and cooling
- Cooling:Electric
- Heating:Electric
Structure and exterior
- Year built:1983
- Building area:1,414 sq. ft.
- Lot area:0.42 Acres
Schools
- High school:Bird
- Middle school:Salem
- Elementary school:Salem
Utilities
- Water:Public
- Sewer:Public Sewer
Finances and disclosures
- Price:$350,000
- Price per sq. ft.:$247.52
- Tax amount:$2,513 (2025)
New listings near 9206 Greatbridge Road
- New
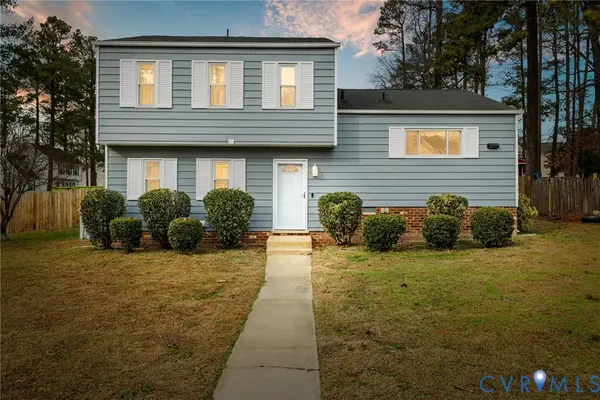 $319,950Active3 beds 2 baths1,757 sq. ft.
$319,950Active3 beds 2 baths1,757 sq. ft.4028 Falconway Lane, North Chesterfield, VA 23237
MLS# 2532474Listed by: LONG & FOSTER REALTORS - New
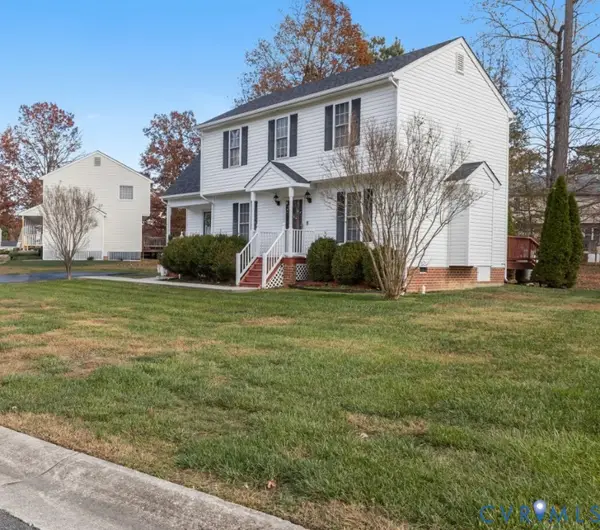 $334,999Active3 beds 3 baths1,407 sq. ft.
$334,999Active3 beds 3 baths1,407 sq. ft.5625 Backwater Drive, Chesterfield, VA 23234
MLS# 2533338Listed by: PLENTURA REALTY LLC - New
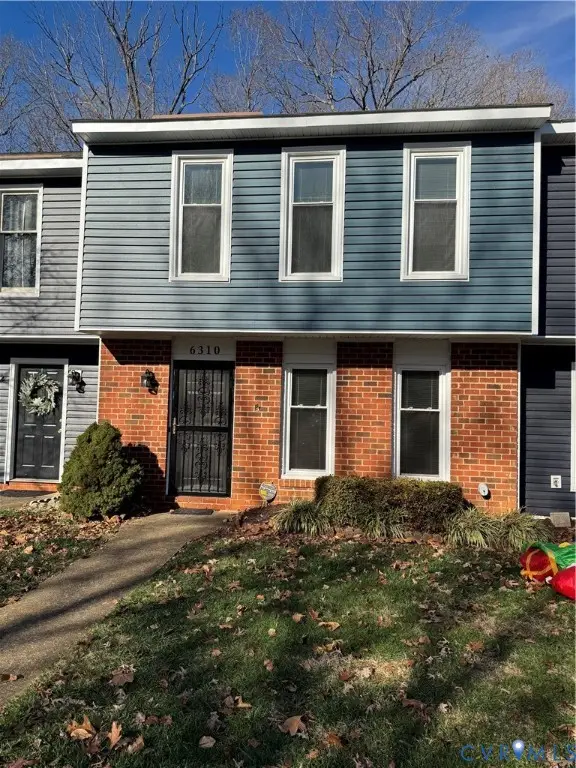 $225,000Active3 beds 2 baths1,280 sq. ft.
$225,000Active3 beds 2 baths1,280 sq. ft.6310 Belcroft Court, Chesterfield, VA 23234
MLS# 2533219Listed by: COLE REAL ESTATE, INC. - New
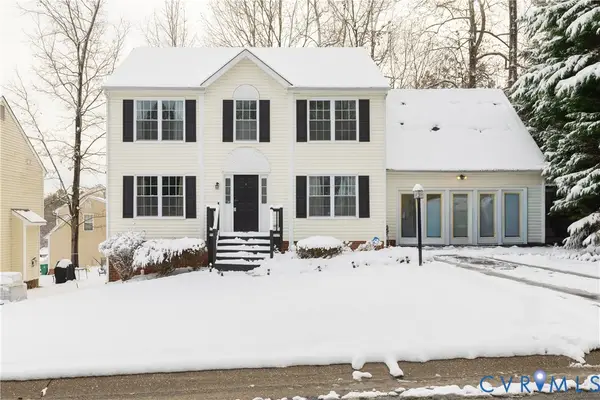 $399,950Active4 beds 3 baths2,434 sq. ft.
$399,950Active4 beds 3 baths2,434 sq. ft.6711 Gills Gate Drive, Chesterfield, VA 23832
MLS# 2531731Listed by: KELLER WILLIAMS REALTY - New
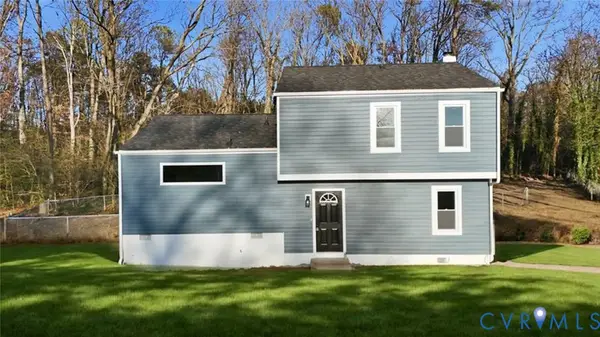 $350,000Active4 beds 3 baths1,594 sq. ft.
$350,000Active4 beds 3 baths1,594 sq. ft.5101 Whistling Well Court, Richmond, VA 23234
MLS# 2533131Listed by: EXP REALTY LLC 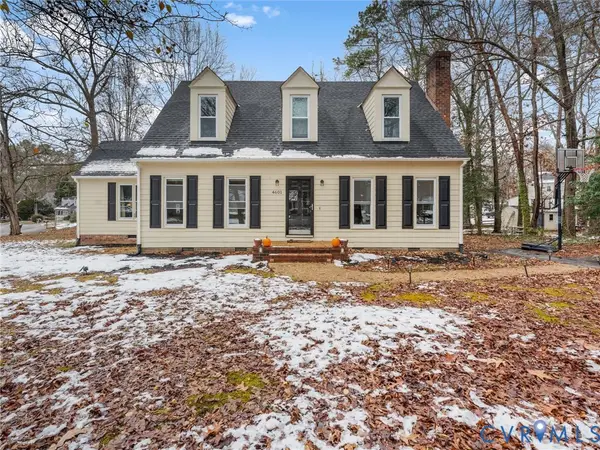 $345,000Pending3 beds 2 baths1,602 sq. ft.
$345,000Pending3 beds 2 baths1,602 sq. ft.4601 Rabbit Foot Lane, North Chesterfield, VA 23236
MLS# 2533074Listed by: JAMES RIVER REALTY GROUP LLC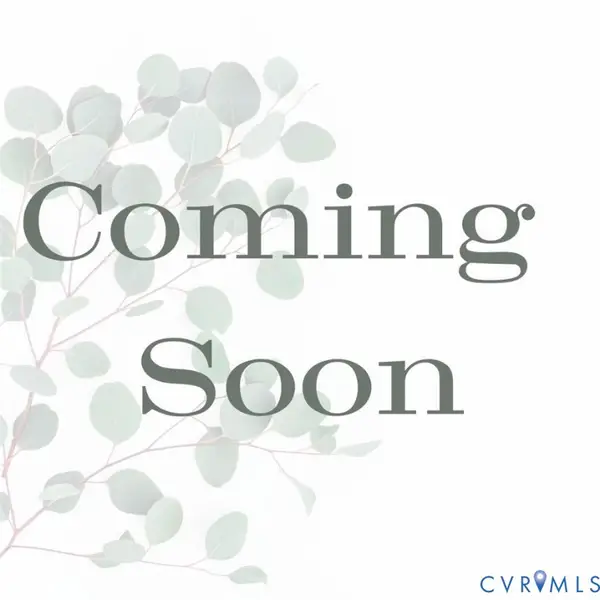 $250,000Pending3 beds 2 baths1,312 sq. ft.
$250,000Pending3 beds 2 baths1,312 sq. ft.4707 Mason Woods Court, North Chesterfield, VA 23234
MLS# 2529612Listed by: LIZ MOORE & ASSOCIATES- Open Sun, 1 to 3pmNew
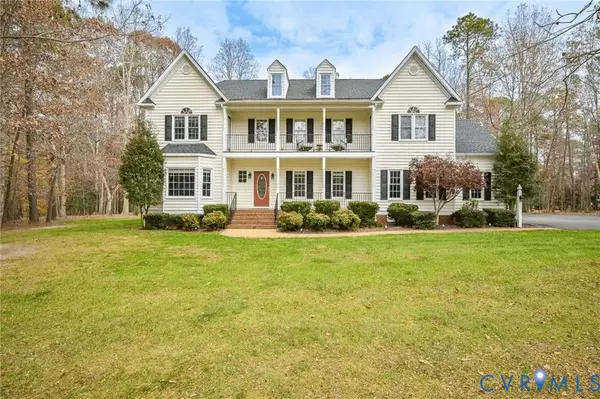 $599,999Active5 beds 3 baths3,410 sq. ft.
$599,999Active5 beds 3 baths3,410 sq. ft.10818 Macandrew Lane, Chesterfield, VA 23838
MLS# 2532052Listed by: LONG & FOSTER REALTORS - New
 $945,000Active5 beds 4 baths3,968 sq. ft.
$945,000Active5 beds 4 baths3,968 sq. ft.9200 Barrows Hill Court, Chesterfield, VA 23838
MLS# 2533059Listed by: OPEN GATE REALTY GROUP - Open Sat, 12 to 3pmNew
 $539,900Active5 beds 3 baths2,639 sq. ft.
$539,900Active5 beds 3 baths2,639 sq. ft.9119 Clearbrook Court, Chesterfield, VA 23832
MLS# 2532429Listed by: LEGACY BUILDERS REAL ESTATE GROUP LLC
