219 Northview Dr, Dayton, VA 22821
Local realty services provided by:ERA Valley Realty
219 Northview Dr,Dayton, VA 22821
$525,000
- 4 Beds
- 3 Baths
- 4,434 sq. ft.
- Single family
- Pending
Listed by: renee whitmore
Office: old dominion realty crossroads
MLS#:671465
Source:CHARLOTTESVILLE
Price summary
- Price:$525,000
- Price per sq. ft.:$118.4
About this home
Spacious and welcoming, this traditional-style home in the heart of Dayton offers 4 bedrooms, 2.5 baths, and over 3,000 SF of finished living space. The main level features generous rooms, a bright sunroom perfect for relaxing, and easy access to the deck and rear yard with a cozy fire-pit area. The 2-car attached garage adds everyday convenience. The basement includes a large unfinished area with a roughed-in bathroom which is ideal for future expansion, storage, or a workshop, as well as additional storage under the front porch. Located in the charming town of Dayton, you’ll enjoy tree-lined streets, local shops, the beloved parks, and the friendly small-town atmosphere that makes Dayton so special. A wonderful place to call home!
Contact an agent
Home facts
- Year built:1993
- Listing ID #:671465
- Added:51 day(s) ago
- Updated:January 17, 2026 at 08:52 AM
Rooms and interior
- Bedrooms:4
- Total bathrooms:3
- Full bathrooms:2
- Half bathrooms:1
- Living area:4,434 sq. ft.
Heating and cooling
- Cooling:Heat Pump
- Heating:Electric, Heat Pump
Structure and exterior
- Year built:1993
- Building area:4,434 sq. ft.
- Lot area:0.32 Acres
Schools
- High school:Turner Ashby
- Middle school:Wilbur S. Pence
- Elementary school:John Wayland
Utilities
- Water:Public
- Sewer:Public Sewer
Finances and disclosures
- Price:$525,000
- Price per sq. ft.:$118.4
- Tax amount:$2,950 (2025)
New listings near 219 Northview Dr
- New
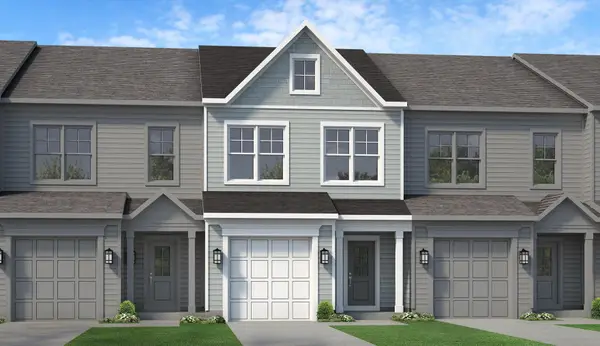 $369,000Active3 beds 3 baths1,775 sq. ft.
$369,000Active3 beds 3 baths1,775 sq. ft.204 Scarlet Maple Ln, Bridgewater, VA 22812
MLS# 672538Listed by: RE/MAX DISTINCTIVE - New
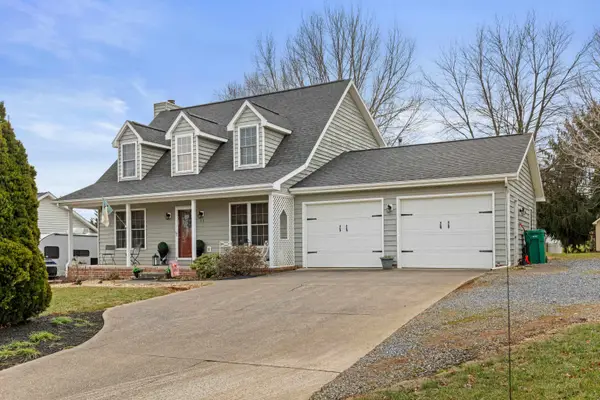 $459,000Active4 beds 4 baths2,906 sq. ft.
$459,000Active4 beds 4 baths2,906 sq. ft.113 Willow Dr, Dayton, VA 22821
MLS# 672500Listed by: OLD DOMINION REALTY INC 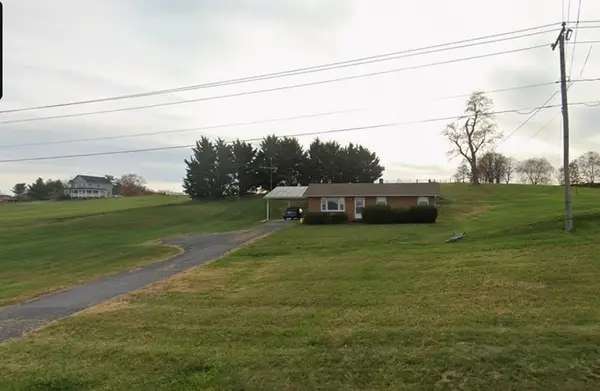 $244,000Pending3 beds 1 baths2,050 sq. ft.
$244,000Pending3 beds 1 baths2,050 sq. ft.5071 Ottobine Rd, Dayton, VA 22821
MLS# 672431Listed by: KLINE MAY REALTY: BROADWAY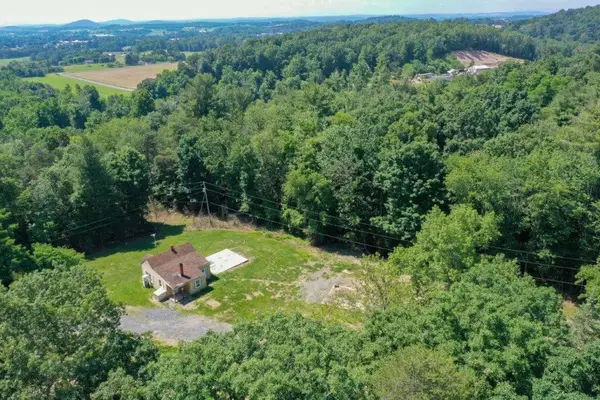 $89,000Active2 beds 1 baths601 sq. ft.
$89,000Active2 beds 1 baths601 sq. ft.10039 Jess Arey Ln, DAYTON, VA 22821
MLS# 671669Listed by: OLD DOMINION REALTY INC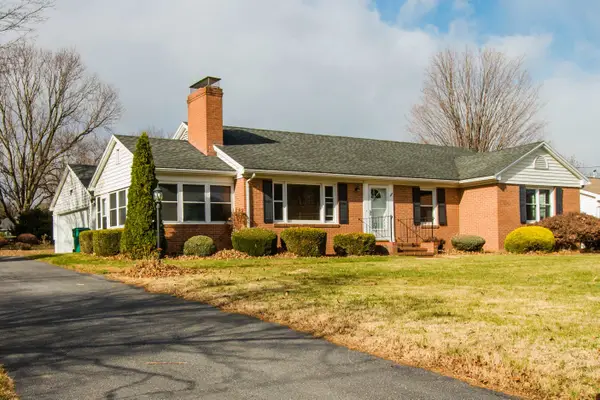 $364,000Pending3 beds 2 baths3,629 sq. ft.
$364,000Pending3 beds 2 baths3,629 sq. ft.355 Westview St, Dayton, VA 22821
MLS# 671493Listed by: OLD DOMINION REALTY INC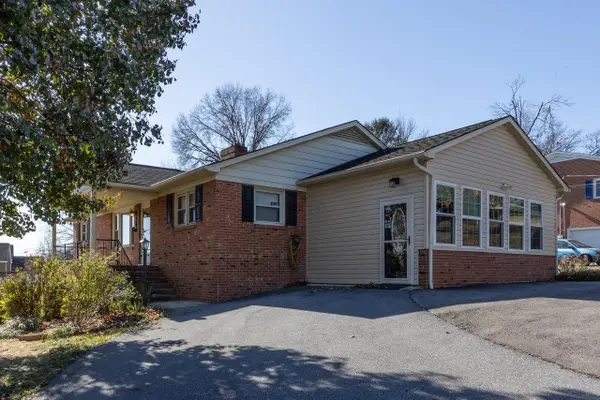 $424,900Active4 beds 3 baths3,392 sq. ft.
$424,900Active4 beds 3 baths3,392 sq. ft.733 Hillview Dr, Dayton, VA 22821
MLS# 671063Listed by: FUNKHOUSER REAL ESTATE GROUP $199,900Active1 beds 1 baths920 sq. ft.
$199,900Active1 beds 1 baths920 sq. ft.10545 Falling Pine Ln, DAYTON, VA 22821
MLS# 670598Listed by: KLINE MAY REALTY $379,000Active3 beds 4 baths2,100 sq. ft.
$379,000Active3 beds 4 baths2,100 sq. ft.207 Scarlet Maple Ln #119, BRIDGEWATER, VA 22812
MLS# 669644Listed by: RE/MAX DISTINCTIVE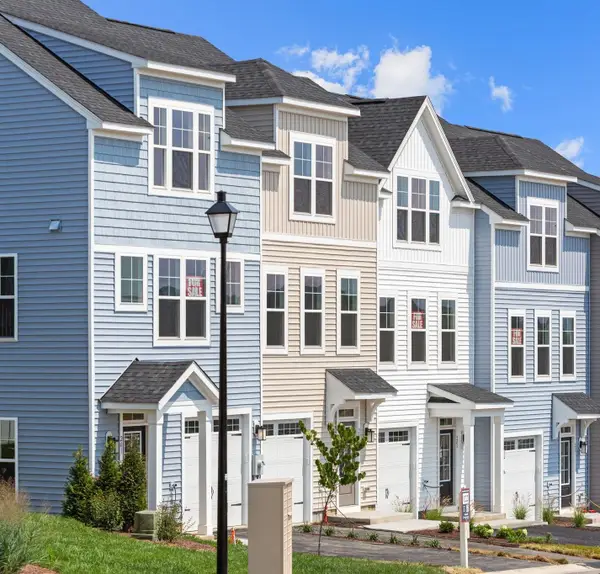 $379,000Active3 beds 4 baths2,300 sq. ft.
$379,000Active3 beds 4 baths2,300 sq. ft.203 Scarlet Maple Ln, Bridgewater, VA 22812
MLS# 665833Listed by: RE/MAX DISTINCTIVE
