222 Main St, Dayton, VA 22821
Local realty services provided by:ERA Bill May Realty Company
222 Main St,Dayton, VA 22821
$669,900
- 6 Beds
- 6 Baths
- 6,858 sq. ft.
- Single family
- Active
Listed by: ashley swartz
Office: cottonwood commercial llc.
MLS#:663438
Source:VA_HRAR
Price summary
- Price:$669,900
- Price per sq. ft.:$78.41
About this home
THE THOMAS HOUSE RESTAURANT & INN. Historic Downtown Dayton , VA. Open and Operating! Real Estate & Business for sale. TURNKEY All inventory, furnishings and fixtures included. Excellent Live/Work opportunity, as the steward of Shenandoah Valley History! Original Dwelling built in 1815, with 1854 addition. The Thomas House Restaurant addition was added by Lottie Thomas in 1960, and has been open continuously since the 1960s. The home, operating as the Thomas House Inn, has 5 bedrooms, 4 baths, 1 bed/1 bath apartment, and unfinished basement, with private entrance and bath (rough-in), that was formally a 2nd apartment. The Thomas House restaurant has ample seating, plus utilizes private rooms in the home for serving groups and parties. Excellent Live/Work potential! History: Built by Alexander Herrington, in 1818, Harrington’s grandfather, Lord Benjamin Herring, was an English nobleman who settled in the Shenandoah Valley in 1737. Their daughter, Bathsheba, married Capt. Abraham Lincoln, grandparents of President Abraham Lincoln. In 1942, Lottie Thomas opened the Thomas House bakery, which became the Thomas House restaurant, and operated the house as a boarding house. You can find "Lottie's rules" for boarders in the photos.
Contact an agent
Home facts
- Year built:1815
- Listing ID #:663438
- Added:303 day(s) ago
- Updated:February 16, 2026 at 03:36 PM
Rooms and interior
- Bedrooms:6
- Total bathrooms:6
- Full bathrooms:5
- Half bathrooms:1
- Living area:6,858 sq. ft.
Heating and cooling
- Cooling:Central AC
- Heating:Hot Water, Natural Gas
Structure and exterior
- Year built:1815
- Building area:6,858 sq. ft.
- Lot area:0.46 Acres
Schools
- High school:Turner Ashby
- Middle school:Wilbur S. Pence
- Elementary school:John Wayland
Utilities
- Water:Public Water
- Sewer:Public Sewer
Finances and disclosures
- Price:$669,900
- Price per sq. ft.:$78.41
- Tax amount:$2,922 (2025)
New listings near 222 Main St
- New
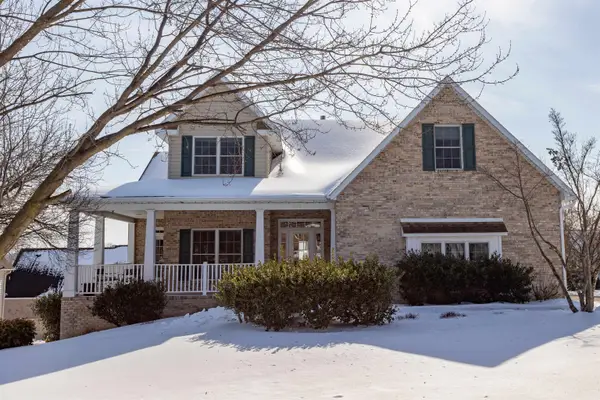 $597,250Active4 beds 3 baths3,101 sq. ft.
$597,250Active4 beds 3 baths3,101 sq. ft.203 Keswick Cir, DAYTON, VA 22821
MLS# 673099Listed by: HERITAGE REAL ESTATE CO 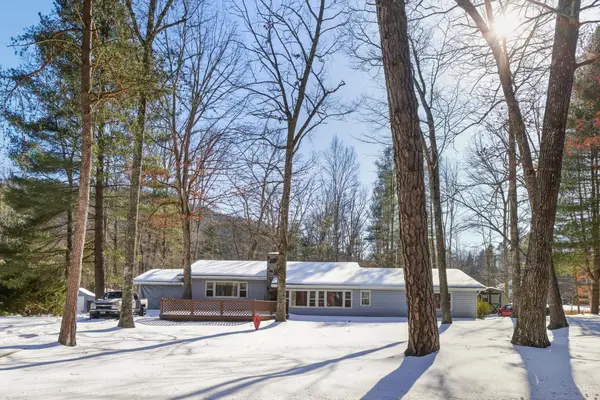 $310,000Pending3 beds 3 baths4,944 sq. ft.
$310,000Pending3 beds 3 baths4,944 sq. ft.9897 Briery Branch Rd, Dayton, VA 22821
MLS# 672899Listed by: KLINE MAY REALTY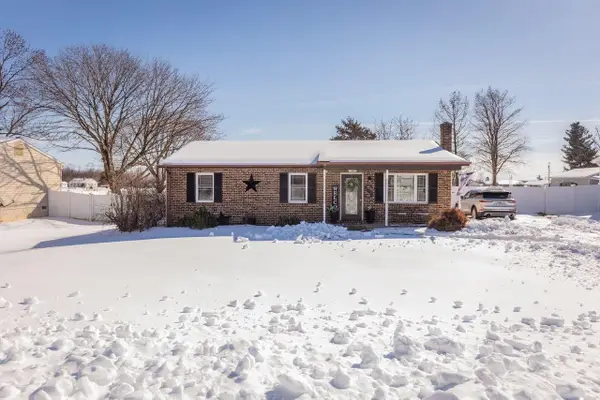 $329,900Pending3 beds 2 baths1,520 sq. ft.
$329,900Pending3 beds 2 baths1,520 sq. ft.1960 Mccall Dr, DAYTON, VA 22821
MLS# 672894Listed by: FUNKHOUSER REAL ESTATE GROUP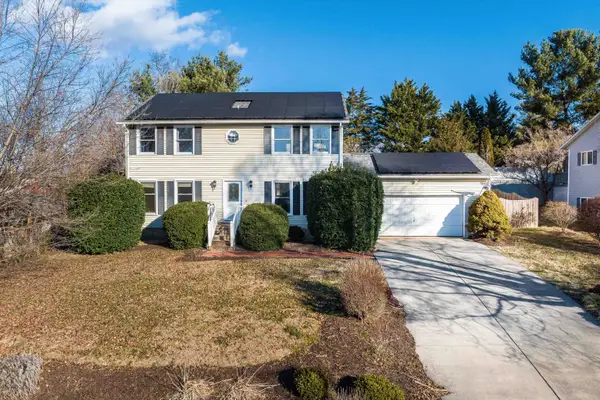 $399,900Active3 beds 3 baths1,944 sq. ft.
$399,900Active3 beds 3 baths1,944 sq. ft.60 Stover St, DAYTON, VA 22821
MLS# 672677Listed by: CONNEXA REAL ESTATE $369,000Active3 beds 3 baths1,775 sq. ft.
$369,000Active3 beds 3 baths1,775 sq. ft.204 Scarlet Maple Ln #82, BRIDGEWATER, VA 22812
MLS# 672538Listed by: RE/MAX DISTINCTIVE $459,000Active4 beds 4 baths2,312 sq. ft.
$459,000Active4 beds 4 baths2,312 sq. ft.113 Willow Dr, DAYTON, VA 22821
MLS# VARO2002806Listed by: OLD DOMINION REALTY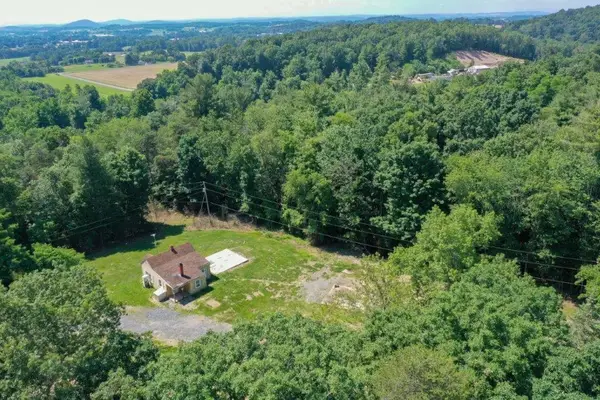 $89,000Pending2 beds 1 baths601 sq. ft.
$89,000Pending2 beds 1 baths601 sq. ft.10039 Jess Arey Ln, Dayton, VA 22821
MLS# 671669Listed by: OLD DOMINION REALTY INC $424,900Active4 beds 3 baths2,624 sq. ft.
$424,900Active4 beds 3 baths2,624 sq. ft.733 Hillview Dr, DAYTON, VA 22821
MLS# 671063Listed by: FUNKHOUSER REAL ESTATE GROUP $199,900Active1 beds 1 baths920 sq. ft.
$199,900Active1 beds 1 baths920 sq. ft.10545 Falling Pine Ln, DAYTON, VA 22821
MLS# 670598Listed by: KLINE MAY REALTY $379,000Active3 beds 4 baths2,100 sq. ft.
$379,000Active3 beds 4 baths2,100 sq. ft.207 Scarlet Maple Ln #119, BRIDGEWATER, VA 22812
MLS# 669644Listed by: RE/MAX DISTINCTIVE

