3599 Lumber Mill Rd, Dayton, VA 22821
Local realty services provided by:ERA Bill May Realty Company
Listed by: judy milstead
Office: old dominion realty inc
MLS#:664639
Source:VA_HRAR
Price summary
- Price:$599,900
- Price per sq. ft.:$78.63
About this home
Stunning, Historic, Antebellum Plantation Home (Circa 1830+/-) on 5.18 acres located in the Shenandoah Valley near Dayton, VA, with BREATHTAKING VIEWS of Mole Hill, Massanutten Mountain, the Appalachian Mountains, and rolling farmland. Perfect for a gentleman's farmette or relaxed rural living, this large home features five bedrooms & two full baths. The Main Level features a large living room with wood burning fireplace, spacious kitchen, pantry, large bedroom & full bath. The second floor features the remaining four bedrooms, one with an original wood burning fireplace, & a second full bath. Huge walk-up, floored attic perfect for storage or expansion. Full unfinished basement with two large cooking fireplaces & separate outside entry. Several fireplaces have been drywalled over, with the possibility of being made into working fireplaces again, and two original fireplace mantels convey. Property features a large, detached two-car garage/shop, two-car carport, two-story barn (>1,500sf), & strong, 85-gpm well. Additional acreage is available for purchase, if desired.
Contact an agent
Home facts
- Year built:1861
- Listing ID #:664639
- Added:275 day(s) ago
- Updated:February 16, 2026 at 03:36 PM
Rooms and interior
- Bedrooms:5
- Total bathrooms:2
- Full bathrooms:2
- Living area:3,072 sq. ft.
Heating and cooling
- Heating:Oil
Structure and exterior
- Year built:1861
- Building area:3,072 sq. ft.
- Lot area:5.18 Acres
Schools
- High school:Turner Ashby
- Middle school:Wilbur S. Pence
- Elementary school:Ottobine
Utilities
- Water:Individual Well
- Sewer:Installed Conventional
Finances and disclosures
- Price:$599,900
- Price per sq. ft.:$78.63
- Tax amount:$277 (2024)
New listings near 3599 Lumber Mill Rd
- New
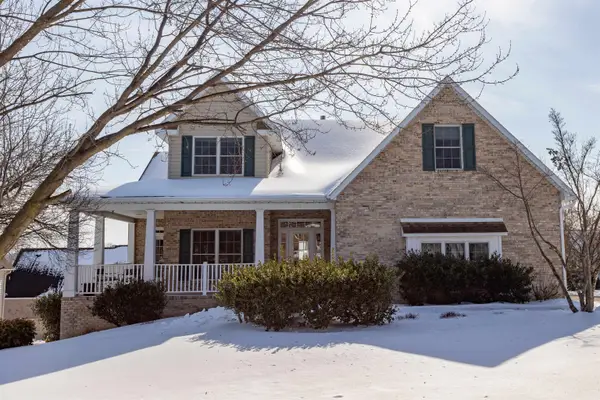 $597,250Active4 beds 3 baths3,101 sq. ft.
$597,250Active4 beds 3 baths3,101 sq. ft.203 Keswick Cir, DAYTON, VA 22821
MLS# 673099Listed by: HERITAGE REAL ESTATE CO 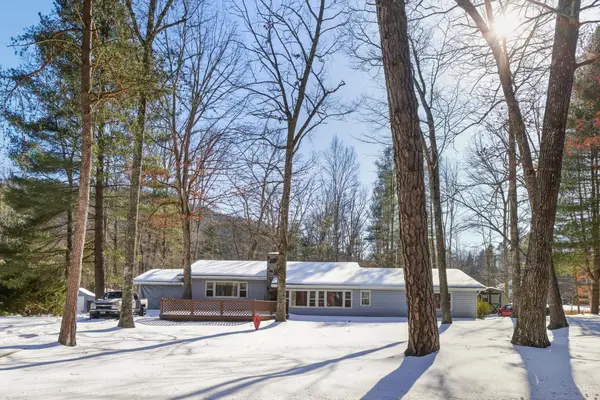 $310,000Pending3 beds 3 baths4,944 sq. ft.
$310,000Pending3 beds 3 baths4,944 sq. ft.9897 Briery Branch Rd, Dayton, VA 22821
MLS# 672899Listed by: KLINE MAY REALTY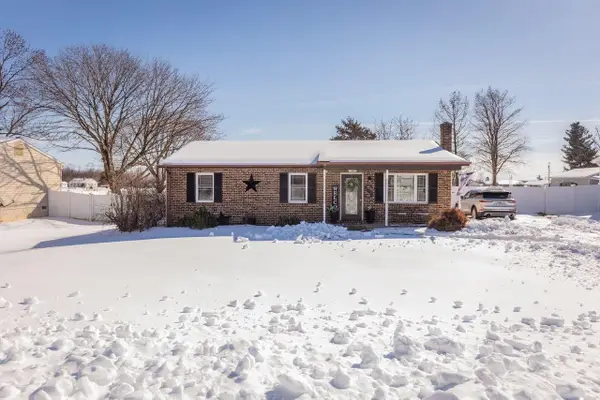 $329,900Pending3 beds 2 baths1,520 sq. ft.
$329,900Pending3 beds 2 baths1,520 sq. ft.1960 Mccall Dr, DAYTON, VA 22821
MLS# 672894Listed by: FUNKHOUSER REAL ESTATE GROUP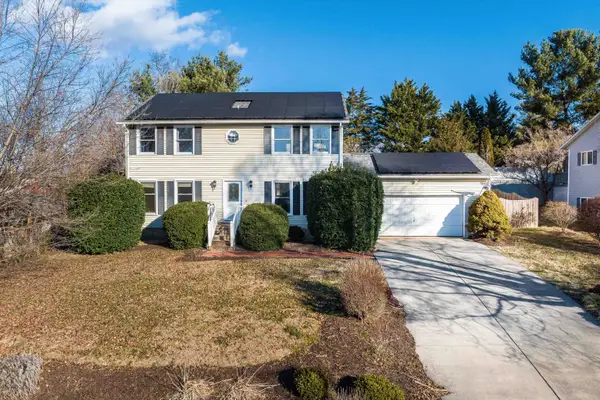 $399,900Active3 beds 3 baths1,944 sq. ft.
$399,900Active3 beds 3 baths1,944 sq. ft.60 Stover St, DAYTON, VA 22821
MLS# 672677Listed by: CONNEXA REAL ESTATE $369,000Active3 beds 3 baths1,775 sq. ft.
$369,000Active3 beds 3 baths1,775 sq. ft.204 Scarlet Maple Ln #82, BRIDGEWATER, VA 22812
MLS# 672538Listed by: RE/MAX DISTINCTIVE $459,000Active4 beds 4 baths2,312 sq. ft.
$459,000Active4 beds 4 baths2,312 sq. ft.113 Willow Dr, DAYTON, VA 22821
MLS# VARO2002806Listed by: OLD DOMINION REALTY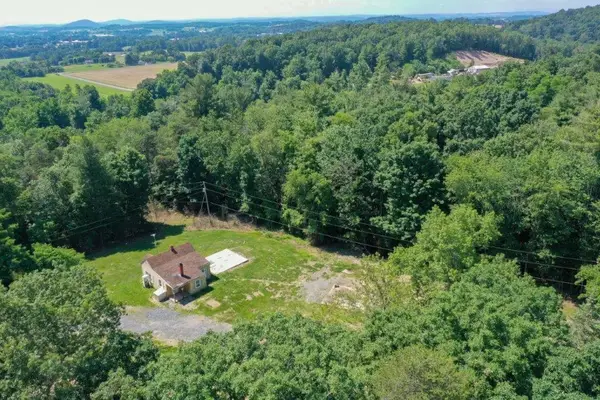 $89,000Pending2 beds 1 baths601 sq. ft.
$89,000Pending2 beds 1 baths601 sq. ft.10039 Jess Arey Ln, Dayton, VA 22821
MLS# 671669Listed by: OLD DOMINION REALTY INC $424,900Active4 beds 3 baths2,624 sq. ft.
$424,900Active4 beds 3 baths2,624 sq. ft.733 Hillview Dr, DAYTON, VA 22821
MLS# 671063Listed by: FUNKHOUSER REAL ESTATE GROUP $199,900Active1 beds 1 baths920 sq. ft.
$199,900Active1 beds 1 baths920 sq. ft.10545 Falling Pine Ln, DAYTON, VA 22821
MLS# 670598Listed by: KLINE MAY REALTY $379,000Active3 beds 4 baths2,100 sq. ft.
$379,000Active3 beds 4 baths2,100 sq. ft.207 Scarlet Maple Ln #119, BRIDGEWATER, VA 22812
MLS# 669644Listed by: RE/MAX DISTINCTIVE

