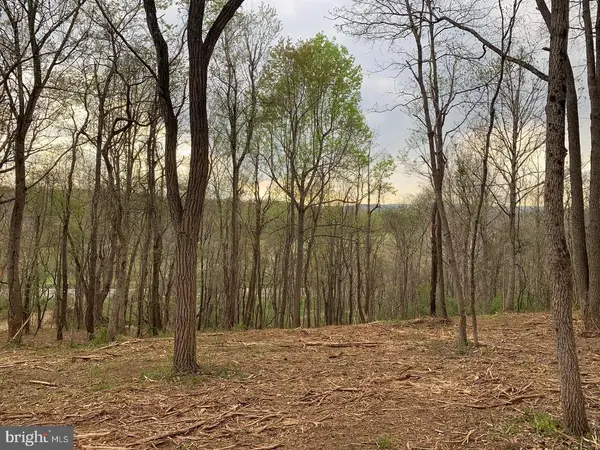4050 Carrington, Delaplane, VA
Local realty services provided by:ERA Valley Realty
4050 Carrington,Delaplane, VA
$2,099,900
- 4 Beds
- 3 Baths
- 2,412 sq. ft.
- Single family
- Active
Listed by: default agent bright
Office: brightmls office
MLS#:VAFQ2019690
Source:CHARLOTTESVILLE
Price summary
- Price:$2,099,900
- Price per sq. ft.:$870.61
About this home
Discover Pohick's Corner ”” a stunning 96-acre country retreat in the heart of Virginia's horse and wine country, just one hour from Washington, D.C. Set amid rolling hills and preserved landscapes, this exceptional property offers both serenity and opportunity. Protected by a Fauquier County conservation easement, Pohick's Corner and its neighboring property will forever maintain their breathtaking views and rural charm. The easement allows for the construction of an additional 6,000 sq. ft. home and multiple outbuildings ”” imagine your dream estate with space for a garage, barn, sheds, or pool house ”” all while enjoying the existing cozy cottage pool house and low taxes. Built in 2023, the four-bedroom home combines comfort, accessibility, and craftsmanship. Designed for one-level living, it features ramps, wide doorways, and open spaces ideal for easy movement. Inside, you'll find vaulted and 9ft ceilings, hardwood floors throughout, and marble floors in the kitchen, half bath, and laundry room. A constant-pressure, variable-speed pump delivers water from the 100-gallon-per-minute well, and the five-bedroom septic system allows for future expansion. Step outside to the two-lane lap pool with a zero-entry ramp, perfect for rel
Contact an agent
Home facts
- Year built:2023
- Listing ID #:VAFQ2019690
- Added:93 day(s) ago
- Updated:February 21, 2026 at 03:50 PM
Rooms and interior
- Bedrooms:4
- Total bathrooms:3
- Full bathrooms:2
- Half bathrooms:1
- Living area:2,412 sq. ft.
Heating and cooling
- Cooling:Central Air, Heat Pump
- Heating:Central, Electric, Heat Pump
Structure and exterior
- Year built:2023
- Building area:2,412 sq. ft.
Schools
- Middle school:Other
- Elementary school:NONE
Utilities
- Water:Private, Well
- Sewer:Septic Tank
Finances and disclosures
- Price:$2,099,900
- Price per sq. ft.:$870.61
- Tax amount:$5,792 (2025)
New listings near 4050 Carrington
 $1,480,000Pending3 beds 4 baths3,000 sq. ft.
$1,480,000Pending3 beds 4 baths3,000 sq. ft.9520 Maidstone Rd, Delaplane, VA
MLS# VAFQ2020308Listed by: REDFIN CORPORATION $1,849,999Pending3 beds 3 baths3,104 sq. ft.
$1,849,999Pending3 beds 3 baths3,104 sq. ft.3959 Cobbler Mountain Rd, DELAPLANE, VA 20144
MLS# VAFQ2020262Listed by: CORCORAN MCENEARNEY $400,000Active33 Acres
$400,000Active33 Acres0 Sage Rd, Delaplane, VA
MLS# VAFQ2020014Listed by: THOMAS AND TALBOT ESTATE PROPERTIES, INC. $950,000Active3 beds 2 baths1,440 sq. ft.
$950,000Active3 beds 2 baths1,440 sq. ft.11066 Moreland Rd, Delaplane, VA
MLS# VAFQ2019878Listed by: SHERIDAN-MACMAHON LTD. $5,000,000Active4 beds 7 baths11,145 sq. ft.
$5,000,000Active4 beds 7 baths11,145 sq. ft.3252 Winchester Rd, Delaplane, VA
MLS# VAFQ2019664Listed by: SAMSON PROPERTIES $242,000Pending2.09 Acres
$242,000Pending2.09 AcresWinchester Road, Delaplane, VA
MLS# VAFQ2019696Listed by: CENTURY 21 NEW MILLENNIUM $242,000Pending2.09 Acres
$242,000Pending2.09 AcresWinchester Road, DELAPLANE, VA 20144
MLS# VAFQ2019696Listed by: CENTURY 21 NEW MILLENNIUM $650,000Pending4 beds 2 baths2,009 sq. ft.
$650,000Pending4 beds 2 baths2,009 sq. ft.3393 Lost Corner Rd, DELAPLANE, VA 20144
MLS# VAFQ2019654Listed by: SHERIDAN-MACMAHON LTD. $799,000Active17.28 Acres
$799,000Active17.28 Acres3383 Lost Corner Rd, Delaplane, VA
MLS# VAFQ2019652Listed by: SHERIDAN-MACMAHON LTD.

