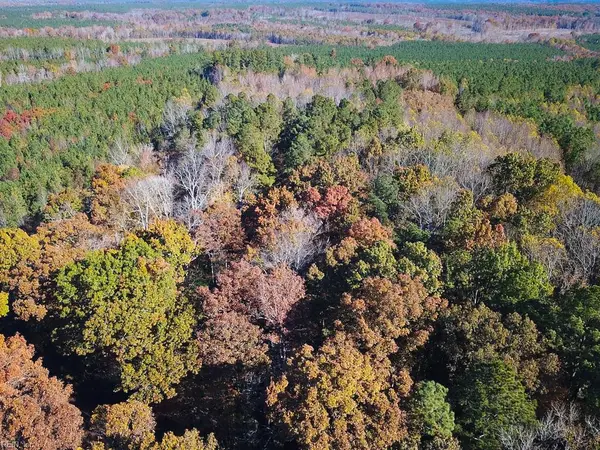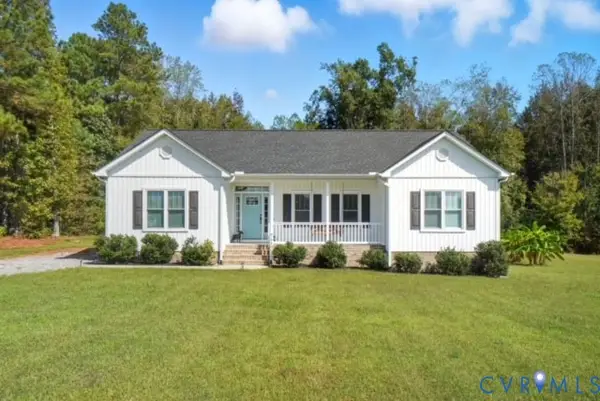TBD Gatewood Road, Dewitt, VA 23840
Local realty services provided by:ERA Real Estate Professionals
TBD Gatewood Road,Dewitt, VA 23840
$470,900
- 3 Beds
- 2 Baths
- 1,432 sq. ft.
- Single family
- Active
Listed by: carol dinsmore
Office: keller williams
MLS#:2513883
Source:RV
Price summary
- Price:$470,900
- Price per sq. ft.:$328.84
About this home
Discover the opportunity to customize your dream home from the ground up with this Proposed To Be Built residence, perfectly situated on almost 8 acres in Dinwiddie County! The Laurel Creek w/ an attached 2 car garage, built by Rock River Homes is a 1,432 sqft plan that comfortably works for so many in any season of life! This open floor plan offers 3 bedrooms and 2 full baths! Just inside the front door you are greeted with an open floor plan, vaulted ceilings, recessed lighting & oversized windows! The kitchen is complete with LVP flooring, granite countertops, an island, pantry, Merillat cabinetry & more! The generous primary bedroom does not disappoint with 9 ft. ceilings & primary bath ensuite that also includes granite countertops! Nothing is missing here from the conditioned crawlspace, air sealing package, 14 SEER Trane heat pump & a One Year Home Warranty! We’d love to build this plan exactly as you see it, and add the upgrades OR you’re welcome to explore and choose another one of our Rock River Homes floorplans that better fits your vision!!!
Contact an agent
Home facts
- Year built:2025
- Listing ID #:2513883
- Added:174 day(s) ago
- Updated:November 12, 2025 at 03:31 PM
Rooms and interior
- Bedrooms:3
- Total bathrooms:2
- Full bathrooms:2
- Living area:1,432 sq. ft.
Heating and cooling
- Cooling:Heat Pump
- Heating:Heat Pump
Structure and exterior
- Roof:Shingle
- Year built:2025
- Building area:1,432 sq. ft.
- Lot area:7.7 Acres
Schools
- High school:Dinwiddie
- Middle school:Dinwiddie
- Elementary school:Dinwiddie
Utilities
- Water:Well
- Sewer:Septic Tank
Finances and disclosures
- Price:$470,900
- Price per sq. ft.:$328.84
New listings near TBD Gatewood Road
- New
 $87,500Active15 Acres
$87,500Active15 Acres15ac Hills Drive, Dewitt, VA 23840
MLS# 10608918Listed by: Mossy Oak Properties/Land and Farms Realty  $87,500Pending15 Acres
$87,500Pending15 Acres!5 Acres Hills Drive, DeWitt, VA 23840
MLS# 2530738Listed by: MOP LAND AND FARMS REALTY $360,000Active3 beds 2 baths1,637 sq. ft.
$360,000Active3 beds 2 baths1,637 sq. ft.15305 Keelers Mill Road, DeWitt, VA 23840
MLS# 2528741Listed by: REAL BROKER LLC $349,500Pending3 beds 2 baths1,526 sq. ft.
$349,500Pending3 beds 2 baths1,526 sq. ft.17450 Interstate Lane, DeWitt, VA 23840
MLS# 2527141Listed by: LONG & FOSTER REALTORS $225,000Pending3 beds 2 baths1,920 sq. ft.
$225,000Pending3 beds 2 baths1,920 sq. ft.14630 Scotts Road, DeWitt, VA 23840
MLS# 2526473Listed by: BHHS PENFED REALTY $485,000Pending3 beds 3 baths2,400 sq. ft.
$485,000Pending3 beds 3 baths2,400 sq. ft.18901 Shippings Road, DeWitt, VA 23840
MLS# 2525744Listed by: HARRIS & ASSOC, INC $180,000Pending3 beds 2 baths1,512 sq. ft.
$180,000Pending3 beds 2 baths1,512 sq. ft.16808 Hamilton Arms Road, DeWitt, VA 23840
MLS# 2522253Listed by: EXP REALTY LLC
