15062 Lindenberry Ln, Dumfries, VA 22025
Local realty services provided by:ERA Reed Realty, Inc.
Listed by:kristin v burns
Office:century 21 redwood realty
MLS#:VAPW2103244
Source:BRIGHTMLS
Price summary
- Price:$575,000
- Price per sq. ft.:$273.16
- Monthly HOA dues:$75
About this home
Welcome to this beautifully maintained 3-bedroom, 2.5-bathroom home located in the sought-after Montclair Community. This home offers a perfect blend of classic features and modern updates, beginning with a two-story foyer with skylight that fills the space with natural light. The main level features hardwood floors, vaulted ceilings and a warm and inviting living room with large, sunny windows and a wood-burning fireplace. The renovated kitchen is open and ideal for entertaining, featuring quartz countertops, shaker-style cabinetry, stainless steel appliances, a deep stainless sink, and a stylish tile backsplash. A main-floor laundry closet with washer and dryer and centrally located half bathroom add functionality and convenience to this home.
Upstairs, all three bedrooms offer low-maintenance laminate flooring and crown molding. A full bathroom on this level features a tub/shower combination and a large vanity with granite countertops. The sideboard in the upper hallway conveys and adds a little extra storage space.
The finished lower level expands the living space with a family room, perfect for movie nights or as a great space for guests. There is a second full bathroom and additional bonus area providing flexibility for a home office, gym, or storage.
Sliding glass doors off the kitchen take you to the backyard oasis! The two-level deck has plenty of space for outdoor dining and get-togethers. The fully fenced yard features low-maintenance artificial turf, making this yard easy to keep up with.
Major updates provide peace of mind, including replacement windows, HVAC (2024), roof with 50-year shingles (2022) washer/dryer (2023).
This home is ideally located just 40 minutes from the Pentagon and the DC line, with easy access to nearby commuter lots, bus stops, and I-95. Enjoy the three beaches Montclair has to offer, boating on the 108-acre Lake Montclair, fishing, athletic fields/courts, picnic areas, and exploring the many playgrounds including Kids Dominion. Award-winning schools in the area, this home is walking distance to Montclair Elementary. The neighborhood includes a library, restaurants, and a grocery store, providing convenience for daily needs and activities. This home offers a great combination of location and community amenities.
Contact an agent
Home facts
- Year built:1986
- Listing ID #:VAPW2103244
- Added:28 day(s) ago
- Updated:October 03, 2025 at 07:44 AM
Rooms and interior
- Bedrooms:3
- Total bathrooms:3
- Full bathrooms:2
- Half bathrooms:1
- Living area:2,105 sq. ft.
Heating and cooling
- Cooling:Central A/C
- Heating:Electric, Heat Pump(s)
Structure and exterior
- Year built:1986
- Building area:2,105 sq. ft.
- Lot area:0.19 Acres
Schools
- High school:FOREST PARK
- Middle school:SAUNDERS
- Elementary school:MONTCLAIR
Utilities
- Water:Public
- Sewer:Public Sewer
Finances and disclosures
- Price:$575,000
- Price per sq. ft.:$273.16
- Tax amount:$4,802 (2025)
New listings near 15062 Lindenberry Ln
- New
 $399,888Active3 beds 3 baths1,538 sq. ft.
$399,888Active3 beds 3 baths1,538 sq. ft.4178 Ashmere Cir, DUMFRIES, VA 22025
MLS# VAPW2103702Listed by: EXP REALTY LLC - New
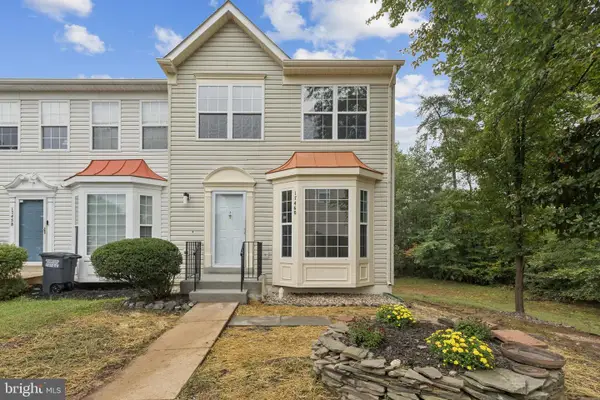 $484,900Active3 beds 4 baths2,172 sq. ft.
$484,900Active3 beds 4 baths2,172 sq. ft.17460 Tangariro Sq, DUMFRIES, VA 22025
MLS# VAPW2105194Listed by: CENTURY 21 NEW MILLENNIUM - Open Sat, 1 to 3pmNew
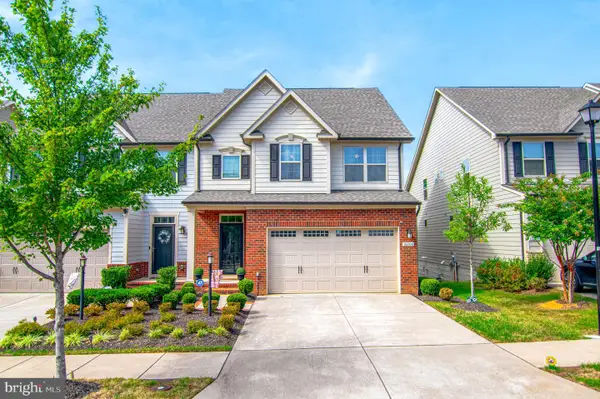 $745,000Active4 beds 4 baths3,695 sq. ft.
$745,000Active4 beds 4 baths3,695 sq. ft.18208 Red Mulberry Rd, DUMFRIES, VA 22026
MLS# VAPW2105090Listed by: SAMSON PROPERTIES - Open Sun, 2 to 4pmNew
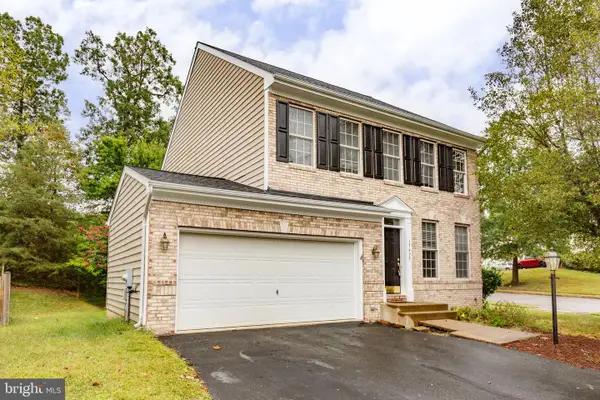 $614,900Active4 beds 4 baths2,472 sq. ft.
$614,900Active4 beds 4 baths2,472 sq. ft.17575 Deweys Run Ln, DUMFRIES, VA 22026
MLS# VAPW2104908Listed by: CENTURY 21 NEW MILLENNIUM - Open Sun, 12 to 2pmNew
 $969,000Active4 beds 6 baths5,858 sq. ft.
$969,000Active4 beds 6 baths5,858 sq. ft.4005 Granary View Ct, DUMFRIES, VA 22025
MLS# VAPW2105062Listed by: SAMSON PROPERTIES - Open Sat, 11am to 1pmNew
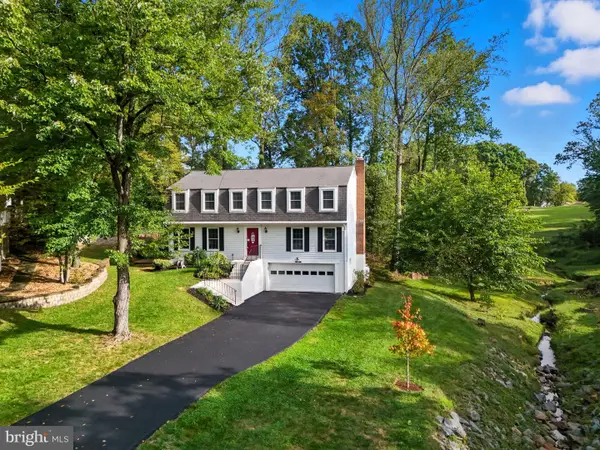 $599,000Active4 beds 3 baths3,564 sq. ft.
$599,000Active4 beds 3 baths3,564 sq. ft.16191 Sheffield Dr, DUMFRIES, VA 22025
MLS# VAPW2104642Listed by: LPT REALTY, LLC - New
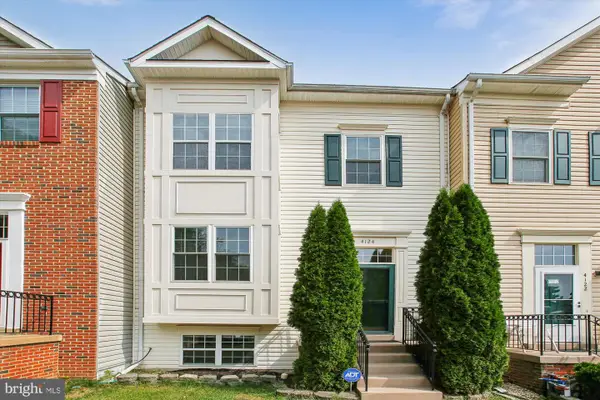 $520,000Active4 beds 4 baths2,568 sq. ft.
$520,000Active4 beds 4 baths2,568 sq. ft.4124 La Mauricie Loop, DUMFRIES, VA 22025
MLS# VAPW2104946Listed by: RE/MAX REALTY GROUP - Open Sun, 2 to 4pmNew
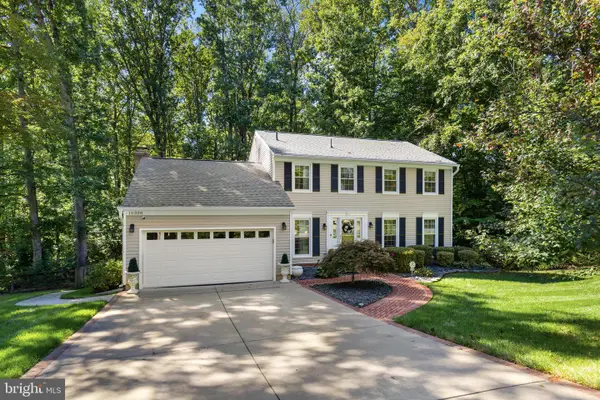 $700,000Active4 beds 3 baths3,154 sq. ft.
$700,000Active4 beds 3 baths3,154 sq. ft.15350 Maywood Dr, DUMFRIES, VA 22025
MLS# VAPW2104714Listed by: CENTURY 21 REDWOOD REALTY - New
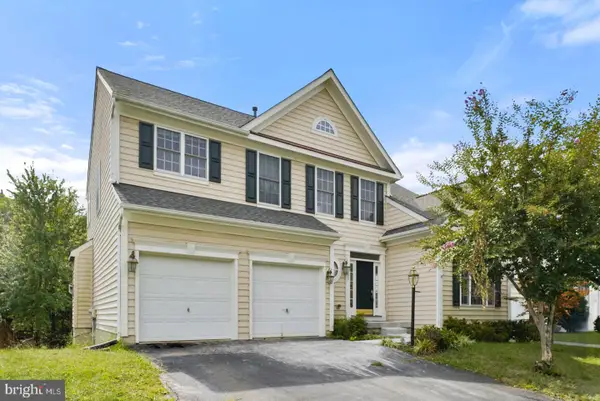 $682,750Active5 beds 4 baths3,880 sq. ft.
$682,750Active5 beds 4 baths3,880 sq. ft.3189 Tulip Tree Pl, DUMFRIES, VA 22026
MLS# VAPW2104850Listed by: HOMECOIN.COM - New
 $495,000Active3 beds 2 baths1,371 sq. ft.
$495,000Active3 beds 2 baths1,371 sq. ft.15721 Singletree Ln, DUMFRIES, VA 22025
MLS# VAPW2104890Listed by: LONG & FOSTER
