15251 Cedar Knoll Ct, Dumfries, VA 22025
Local realty services provided by:ERA Byrne Realty
15251 Cedar Knoll Ct,Dumfries, VA 22025
$610,000
- 3 Beds
- 3 Baths
- 2,940 sq. ft.
- Single family
- Active
Listed by: maria j steppling
Office: redfin corporation
MLS#:VAPW2102754
Source:BRIGHTMLS
Price summary
- Price:$610,000
- Price per sq. ft.:$207.48
- Monthly HOA dues:$73
About this home
Just reduced $10,000!!
Mortgage savings may be available for buyers of this listing!
Look no further than this gem in the highly desirable Montclair community, offering an unbeatable lifestyle with walking trails, private beach and lake access, golf course, shops, and restaurants just minutes away.
Tucked on a quiet cul-de-sac, this charming home features a main-level primary suite—a rare find! Upstairs, you'll find two spacious bedrooms and a full bath, perfect for family or guests.
The finished lower level offers a large rec room, an additional full bath, and ample space for storage, a workshop, or craft room. Step outside to a fully fenced backyard with a patio and deck backing to woods, ideal for outdoor entertaining and relaxation. Newer siding, gutters, and deck (2020), garage doors (2023) brand new windows (2025).
This home has a transferrable home warranty AND a transferrable warranty on the brand new windows just installed.
Don’t miss this unique opportunity to own in one of the most sought-after communities in the area!
Contact an agent
Home facts
- Year built:1981
- Listing ID #:VAPW2102754
- Added:126 day(s) ago
- Updated:December 30, 2025 at 02:43 PM
Rooms and interior
- Bedrooms:3
- Total bathrooms:3
- Full bathrooms:3
- Living area:2,940 sq. ft.
Heating and cooling
- Cooling:Ceiling Fan(s), Central A/C, Heat Pump(s)
- Heating:Electric, Heat Pump(s)
Structure and exterior
- Roof:Shingle
- Year built:1981
- Building area:2,940 sq. ft.
- Lot area:0.26 Acres
Schools
- High school:FOREST PARK
- Middle school:SAUNDERS
- Elementary school:HENDERSON
Utilities
- Water:Public
- Sewer:Public Sewer
Finances and disclosures
- Price:$610,000
- Price per sq. ft.:$207.48
- Tax amount:$4,583 (2025)
New listings near 15251 Cedar Knoll Ct
- Coming Soon
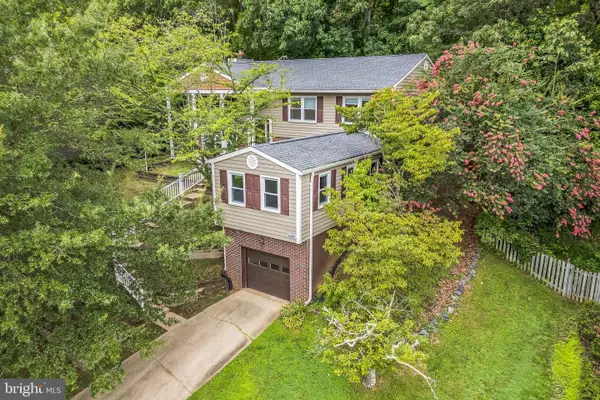 $600,000Coming Soon4 beds 3 baths
$600,000Coming Soon4 beds 3 baths16080 Deer Park Dr, DUMFRIES, VA 22025
MLS# VAPW2109524Listed by: EXP REALTY, LLC - Coming Soon
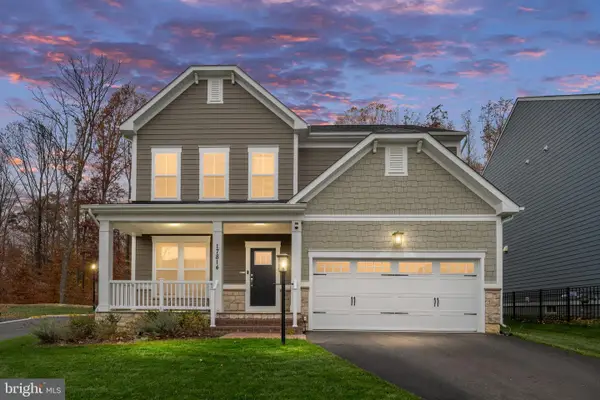 $925,000Coming Soon5 beds 5 baths
$925,000Coming Soon5 beds 5 baths17814 White Campion Way, DUMFRIES, VA 22026
MLS# VAPW2109616Listed by: BERKSHIRE HATHAWAY HOMESERVICES PENFED REALTY - Coming Soon
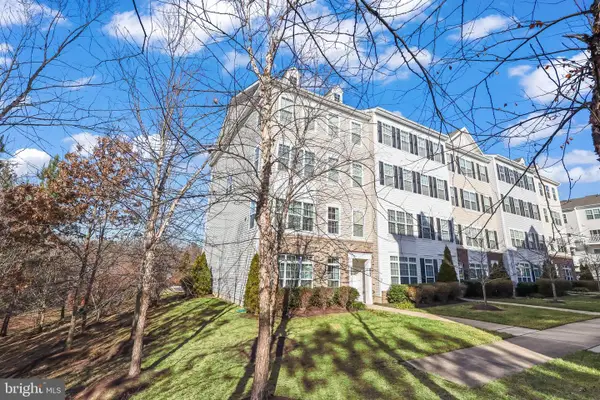 $465,000Coming Soon3 beds 3 baths
$465,000Coming Soon3 beds 3 baths17016 Beveridge Dr, DUMFRIES, VA 22026
MLS# VAPW2109496Listed by: REDFIN CORPORATION - New
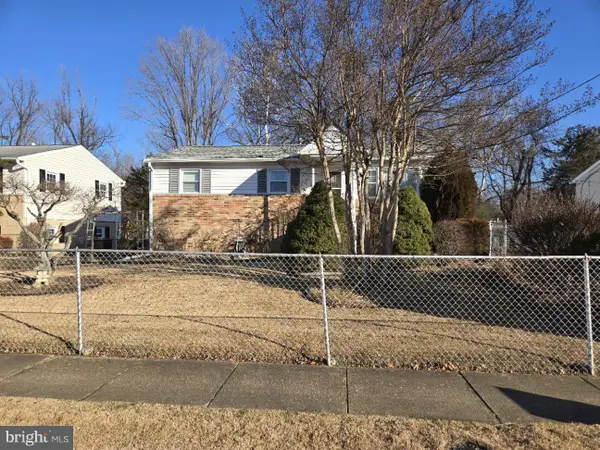 $350,000Active5 beds 3 baths2,210 sq. ft.
$350,000Active5 beds 3 baths2,210 sq. ft.3931 Dominion Dr, DUMFRIES, VA 22026
MLS# VAPW2109526Listed by: FATHOM REALTY - Coming Soon
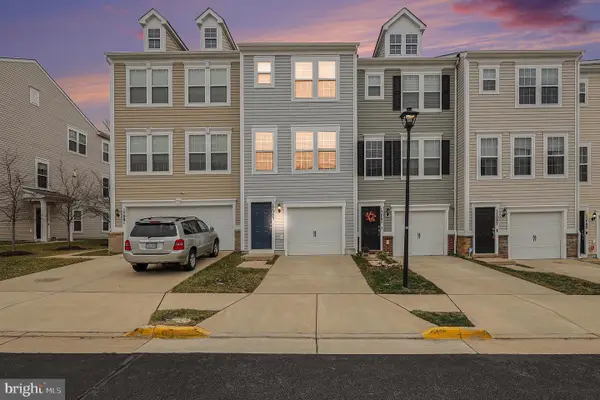 $449,999Coming Soon3 beds 4 baths
$449,999Coming Soon3 beds 4 baths17083 Gibson Mill Rd, DUMFRIES, VA 22026
MLS# VAPW2109472Listed by: SAMSON PROPERTIES - Coming SoonOpen Sat, 12 to 2pm
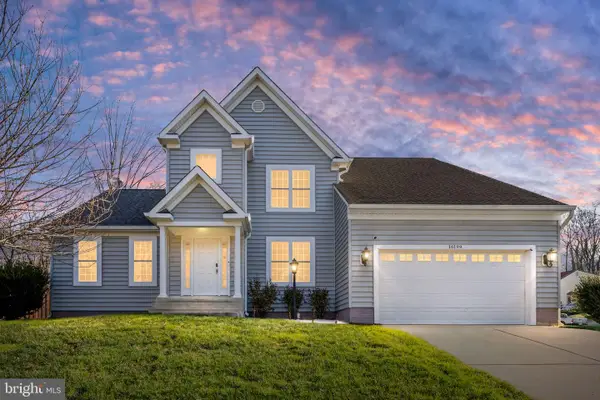 $758,500Coming Soon4 beds 4 baths
$758,500Coming Soon4 beds 4 baths16199 Sheffield Dr, DUMFRIES, VA 22025
MLS# VAPW2109406Listed by: BERKSHIRE HATHAWAY HOMESERVICES PENFED REALTY - Coming Soon
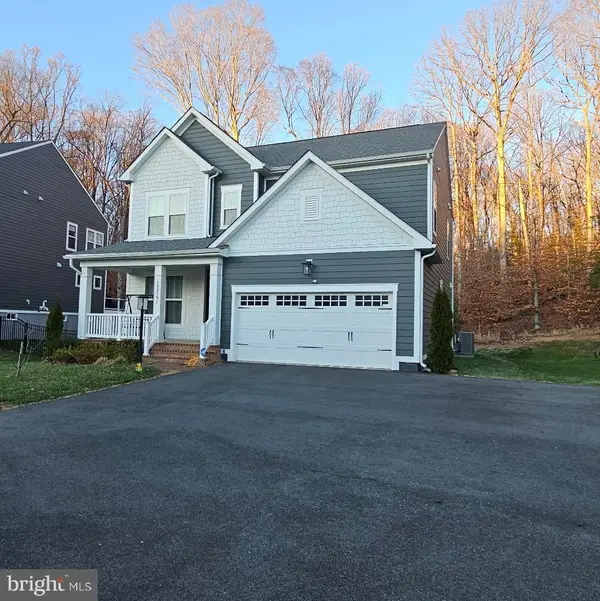 $949,000Coming Soon4 beds 7 baths
$949,000Coming Soon4 beds 7 baths17751 White Campion Way, DUMFRIES, VA 22026
MLS# VAPW2109386Listed by: RE/MAX ALLEGIANCE 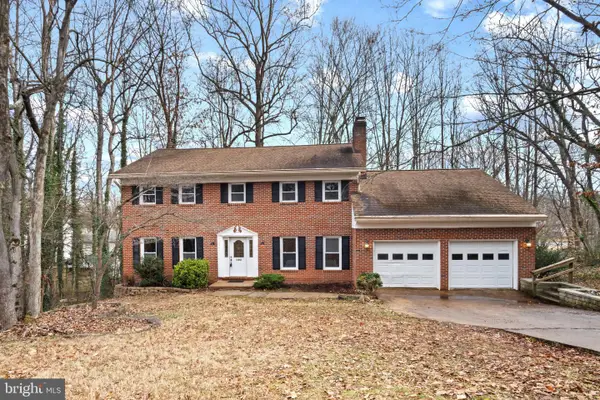 $689,900Active6 beds 4 baths3,584 sq. ft.
$689,900Active6 beds 4 baths3,584 sq. ft.16048 Fairway Dr, DUMFRIES, VA 22025
MLS# VAPW2109280Listed by: CAREER PROPERTIES, INC.- Open Sat, 1 to 4pm
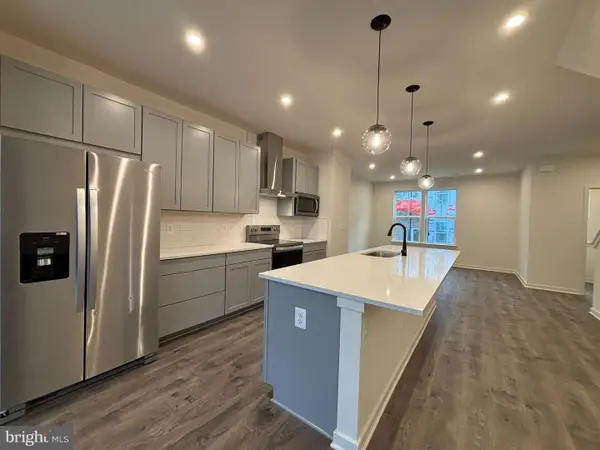 $539,999Active3 beds 4 baths
$539,999Active3 beds 4 baths17954 Alicia Ave, DUMFRIES, VA 22026
MLS# VAPW2109264Listed by: PEARSON SMITH REALTY, LLC 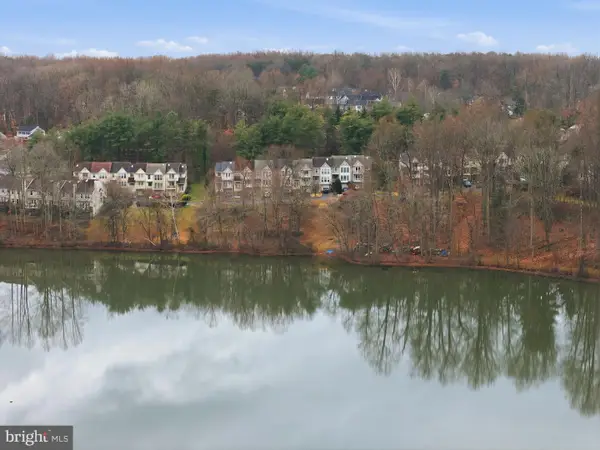 $550,000Active3 beds 4 baths1,808 sq. ft.
$550,000Active3 beds 4 baths1,808 sq. ft.15628 Montview Dr, DUMFRIES, VA 22025
MLS# VAPW2109262Listed by: M.O. WILSON PROPERTIES
