15350 Edgehill Dr, Dumfries, VA 22025
Local realty services provided by:ERA Central Realty Group
15350 Edgehill Dr,Dumfries, VA 22025
$890,000
- 4 Beds
- 4 Baths
- - sq. ft.
- Single family
- Sold
Listed by: margaret j czapiewski, renee conrad
Office: exp realty, llc.
MLS#:VAPW2105888
Source:BRIGHTMLS
Sorry, we are unable to map this address
Price summary
- Price:$890,000
- Monthly HOA dues:$75
About this home
Lakefront Living with Major Updates in Montclair!
Welcome to 15350 Edgehill Drive—an exceptional lakefront colonial offering rare dual-zoned comfort and stunning water views in sought-after Montclair. This beautifully maintained Hampton Model boasts major system updates including a NEW ROOF(2021), TWO brand-new HVAC units (2025)—a true rarity in Montclair—new electrical panel (2025), new attic fan (2025), newer water heater (2019), and all main and upper-level windows replaced for energy efficiency and peace of mind.
Originally built by Fairfield’s own builder for his family, this home was thoughtfully over-spec’d with four main-level bump-outs, custom bay windows, and timeless craftsmanship throughout. Step inside to a fully refreshed interior featuring new designer paint, new carpet, and hardwood floors that flow through the foyer, dining room, and home office.
The bright white kitchen shines with sparkling coastal granite, with appliances upgrades: cooktop and dishwasher (2025), new refrigerator (2024), double ovens, and a picture window framing breathtaking lake views. The kitchen opens seamlessly to the family room with a charming brick fireplace with gas log and bay window with window seat—then out to an expansive deck featuring plexiglass rail panels for unobstructed views of the water and your beautifully landscaped backyard.
Upstairs, the LAKE-FACING PRIMARY suite is a rare treat in Montclair—offering a private sitting room with skylights and a spa-like bath with dual sinks, makeup vanity, freestanding soaking tub, and walk-in shower. Three additional spacious bedrooms share an updated bath with granite and a walk-in shower.
The finished walkout lower level is an entertainer’s dream with multiple recreation zones, a full bath, and plumbing for a future wet bar and vent for a future wood stove. A versatile workshop space can easily become a fifth bedroom or in-law suite. Step right outside and down to your private 12x14 Trex dock with 6x6 pylons—perfect for kayaking, swimming, or simply relaxing by the shore. The handy shoreline water pump makes lakeside maintenance a breeze.
On a quiet cul-de-sac in the desirable Henderson Elementary zone, this move-in ready home blends peace of mind, thoughtful design, and waterfront living—all in one perfect package.
Montclair amenities include a 109-acre stocked lake with 3 sandy beaches, boat ramp, boat storage, fishing piers, playgrounds/tot lots, ball fields, exercise stations, new dog park, 18-hole golf course with full-service Country Club...the list goes on! Easy access to I-95 and nearby commuter lots/buses make it easy to commute to DC, the Pentagon, and beyond. Special financing is available through Project My Home offering LENDER PAID 1% interest rate reduction for the first full year ... or take the cash value and apply to your closing costs! Home is currently enrolled in a premium home warranty with the option to transfer to buyer at closing.
Come enjoy the Montclair lifestyle and your own slice of lakefront paradise!
Contact an agent
Home facts
- Year built:1986
- Listing ID #:VAPW2105888
- Added:209 day(s) ago
- Updated:January 01, 2026 at 06:35 AM
Rooms and interior
- Bedrooms:4
- Total bathrooms:4
- Full bathrooms:3
- Half bathrooms:1
Heating and cooling
- Cooling:Central A/C
- Heating:Electric, Heat Pump(s)
Structure and exterior
- Roof:Architectural Shingle
- Year built:1986
Schools
- High school:FOREST PARK
- Middle school:SAUNDERS
- Elementary school:HENDERSON
Utilities
- Water:Public
- Sewer:Public Sewer
Finances and disclosures
- Price:$890,000
- Tax amount:$7,828 (2025)
New listings near 15350 Edgehill Dr
- Coming Soon
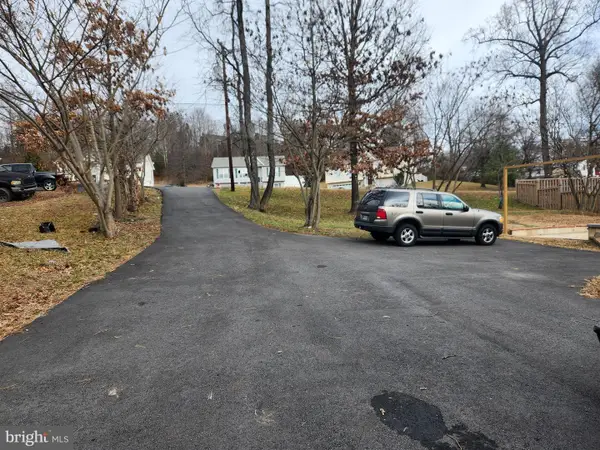 $339,000Coming Soon2 beds 2 baths
$339,000Coming Soon2 beds 2 baths17744 Possum Point Rd, DUMFRIES, VA 22026
MLS# VAPW2109804Listed by: SAMSON PROPERTIES - Coming Soon
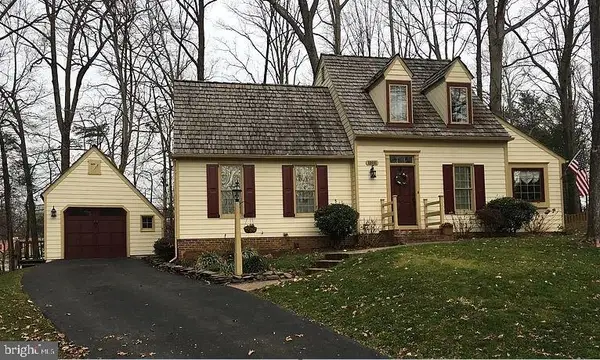 $589,900Coming Soon4 beds 3 baths
$589,900Coming Soon4 beds 3 baths15461 Golf Club Dr, DUMFRIES, VA 22025
MLS# VAPW2109756Listed by: SAMSON PROPERTIES - New
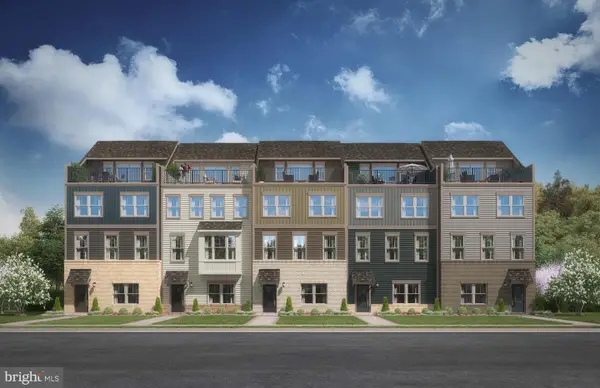 $676,990Active3 beds 4 baths2,530 sq. ft.
$676,990Active3 beds 4 baths2,530 sq. ft.1781 Dunnington Pl, DUMFRIES, VA 22026
MLS# VAPW2109720Listed by: SM BROKERAGE, LLC - Coming Soon
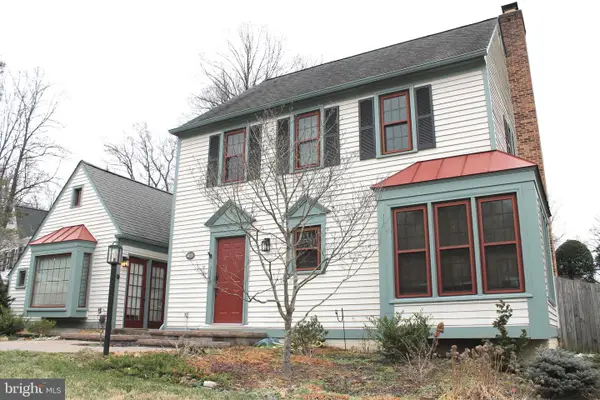 $594,000Coming Soon4 beds 4 baths
$594,000Coming Soon4 beds 4 baths4635 Holleyside Ct, DUMFRIES, VA 22025
MLS# VAPW2109690Listed by: EXP REALTY, LLC - New
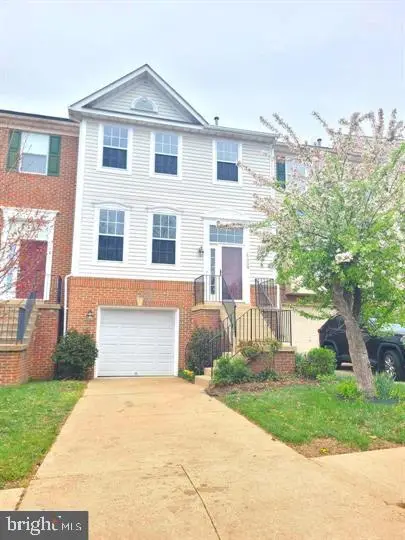 $495,000Active3 beds 4 baths1,980 sq. ft.
$495,000Active3 beds 4 baths1,980 sq. ft.17308 Pacific Rim Ter, DUMFRIES, VA 22025
MLS# VAPW2109702Listed by: FAIRFAX REALTY SELECT - Coming Soon
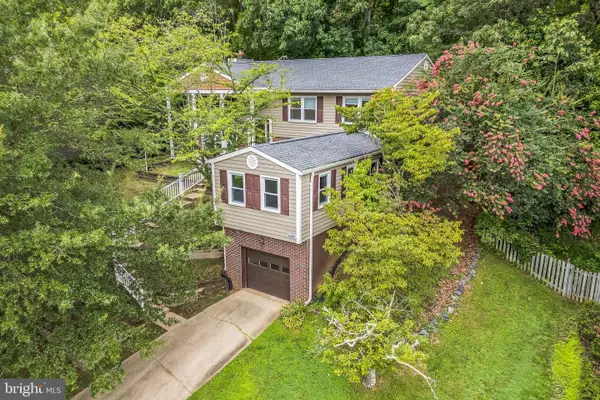 $600,000Coming Soon4 beds 3 baths
$600,000Coming Soon4 beds 3 baths16080 Deer Park Dr, DUMFRIES, VA 22025
MLS# VAPW2109524Listed by: EXP REALTY, LLC - Coming Soon
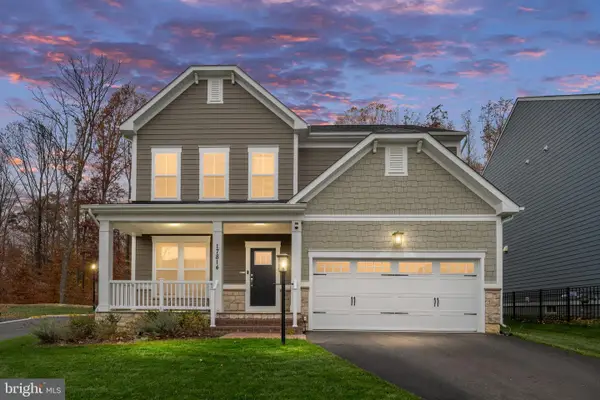 $925,000Coming Soon5 beds 5 baths
$925,000Coming Soon5 beds 5 baths17814 White Campion Way, DUMFRIES, VA 22026
MLS# VAPW2109616Listed by: BERKSHIRE HATHAWAY HOMESERVICES PENFED REALTY - New
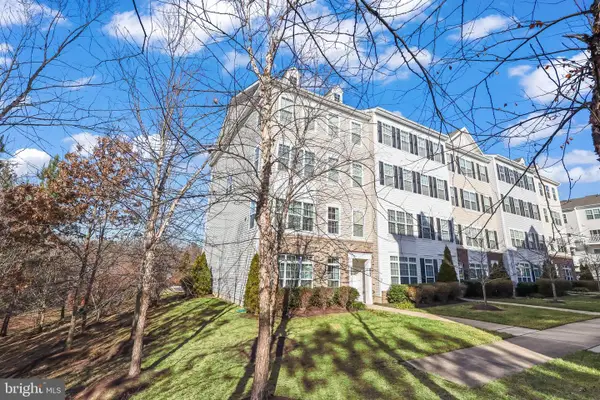 $465,000Active3 beds 3 baths2,398 sq. ft.
$465,000Active3 beds 3 baths2,398 sq. ft.17016 Beveridge Dr, DUMFRIES, VA 22026
MLS# VAPW2109496Listed by: REDFIN CORPORATION 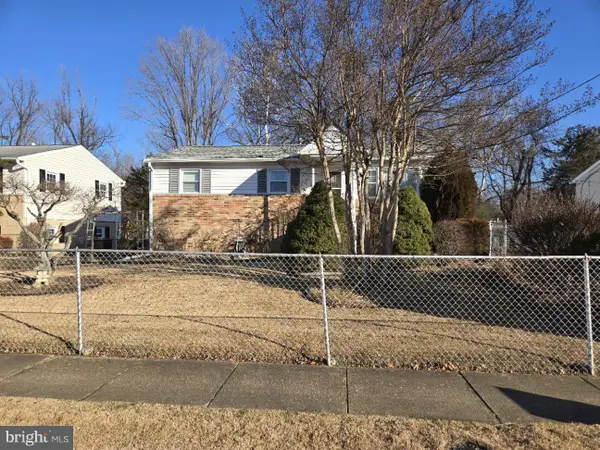 $350,000Pending5 beds 3 baths2,210 sq. ft.
$350,000Pending5 beds 3 baths2,210 sq. ft.3931 Dominion Dr, DUMFRIES, VA 22026
MLS# VAPW2109526Listed by: FATHOM REALTY- Coming Soon
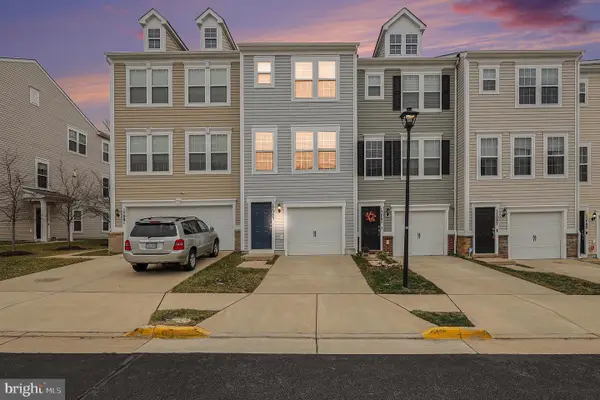 $449,999Coming Soon3 beds 4 baths
$449,999Coming Soon3 beds 4 baths17083 Gibson Mill Rd, DUMFRIES, VA 22026
MLS# VAPW2109472Listed by: SAMSON PROPERTIES
