15719 London Pl, Dumfries, VA 22025
Local realty services provided by:ERA Central Realty Group
15719 London Pl,Dumfries, VA 22025
$520,000
- 4 Beds
- 4 Baths
- - sq. ft.
- Townhouse
- Sold
Listed by: sarah a. reynolds
Office: keller williams realty
MLS#:VAPW2107896
Source:BRIGHTMLS
Sorry, we are unable to map this address
Price summary
- Price:$520,000
- Monthly HOA dues:$160
About this home
Welcome to an elevated living experience in the heart of Montclair. This beautifully upgraded 4-bedroom, 3.5-bath residence blends timeless style with modern convenience, showcasing over $30,000 in recent enhancements.
The main level features brand-new LVP flooring, fresh designer paint, updated kitchen appliances and cabinetry, sophisticated lighting a built-in glass rinser, and a newly refreshed deck creating a bright, cohesive, and inviting atmosphere. The open-concept layout is flooded with natural light and centers around a cozy fireplace, making everyday living both comfortable and elegant.
Upstairs, retreat to your spa-inspired primary suite, where the newly updated bathroom evokes the tranquility of a luxury getaway.
The fully finished lower level offers a remarkable extension of living space, complete with a separate living area, full bedroom, full bath, and a versatile flex room with a closet. Whether you envision a private guest suite, home office, gym, or media room, this level offers endless flexibility.
With two assigned parking spaces and abundant guest parking, convenience is built into every detail.
This thoughtfully updated Montclair home truly delivers the perfect blend of comfort, beauty, and functionality.
Contact an agent
Home facts
- Year built:2000
- Listing ID #:VAPW2107896
- Added:29 day(s) ago
- Updated:December 20, 2025 at 11:15 AM
Rooms and interior
- Bedrooms:4
- Total bathrooms:4
- Full bathrooms:3
- Half bathrooms:1
Heating and cooling
- Cooling:Central A/C
- Heating:Electric, Forced Air
Structure and exterior
- Year built:2000
Schools
- High school:FOREST PARK
- Middle school:LOUISE BENTON
- Elementary school:ASHLAND
Utilities
- Water:Public
- Sewer:Public Sewer
Finances and disclosures
- Price:$520,000
- Tax amount:$4,774 (2025)
New listings near 15719 London Pl
- Coming Soon
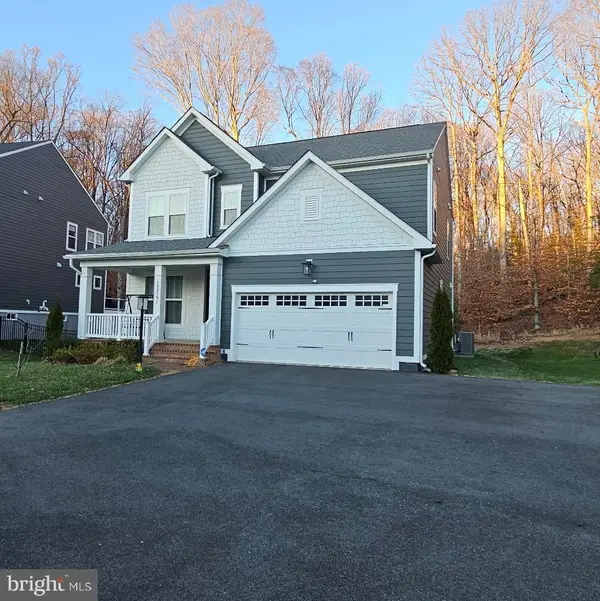 $949,000Coming Soon4 beds 7 baths
$949,000Coming Soon4 beds 7 baths17751 White Campion Way, DUMFRIES, VA 22026
MLS# VAPW2109386Listed by: RE/MAX ALLEGIANCE - Open Sun, 1 to 4pmNew
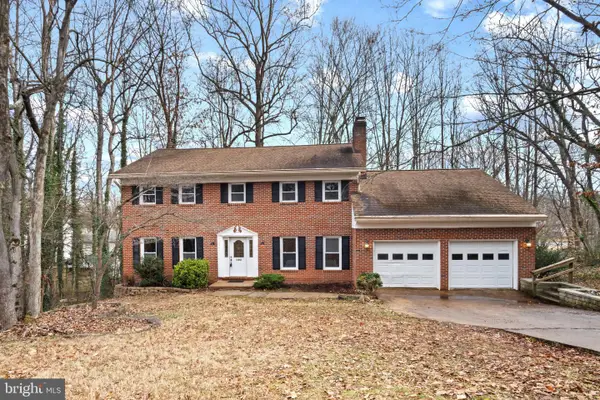 $689,900Active6 beds 4 baths3,584 sq. ft.
$689,900Active6 beds 4 baths3,584 sq. ft.16048 Fairway Dr, DUMFRIES, VA 22025
MLS# VAPW2109280Listed by: CAREER PROPERTIES, INC. - Open Sat, 1 to 4pmNew
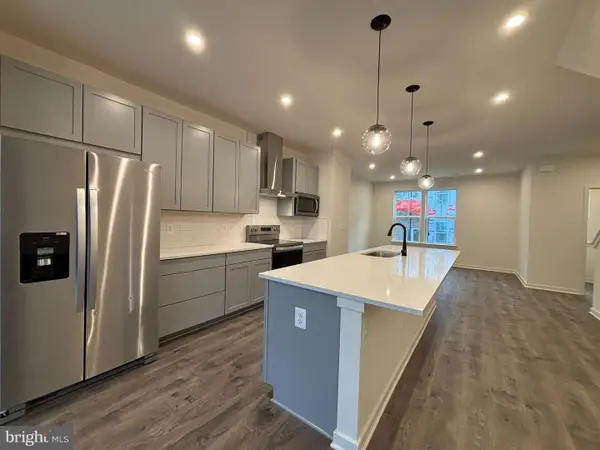 $539,999Active3 beds 4 baths
$539,999Active3 beds 4 baths17954 Alicia Ave, DUMFRIES, VA 22026
MLS# VAPW2109264Listed by: PEARSON SMITH REALTY, LLC - Coming Soon
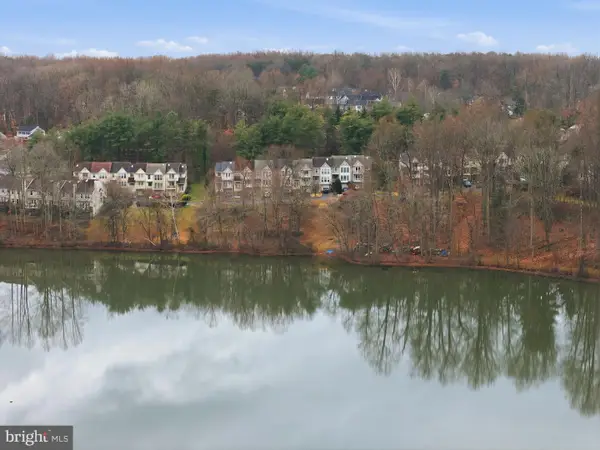 $550,000Coming Soon3 beds 4 baths
$550,000Coming Soon3 beds 4 baths15628 Montview Dr, DUMFRIES, VA 22025
MLS# VAPW2109262Listed by: M.O. WILSON PROPERTIES - New
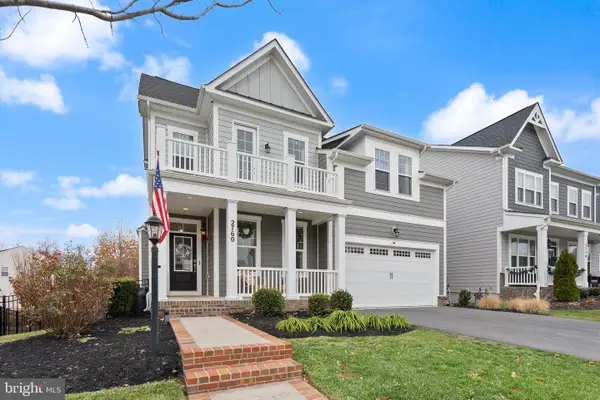 $800,000Active5 beds 5 baths3,445 sq. ft.
$800,000Active5 beds 5 baths3,445 sq. ft.2760 Cockspur Ln, DUMFRIES, VA 22026
MLS# VAPW2109186Listed by: SAMSON PROPERTIES - Coming Soon
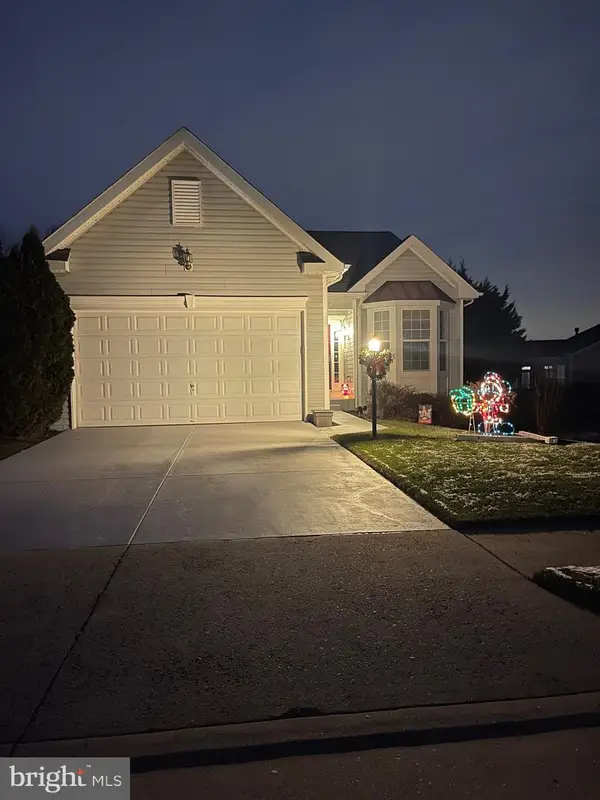 $575,000Coming Soon2 beds 2 baths
$575,000Coming Soon2 beds 2 baths3704 Russett Maple Ct, DUMFRIES, VA 22025
MLS# VAPW2108994Listed by: COLDWELL BANKER REALTY - New
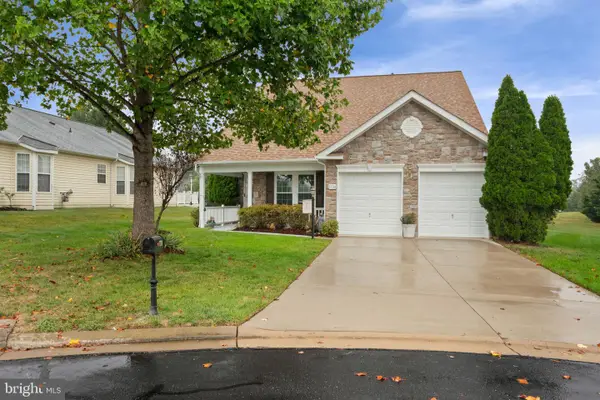 $645,000Active5 beds 3 baths3,465 sq. ft.
$645,000Active5 beds 3 baths3,465 sq. ft.3758 Blowing Leaf Pl, DUMFRIES, VA 22025
MLS# VAPW2109134Listed by: CENTURY 21 REDWOOD REALTY - Open Sat, 10am to 5pmNew
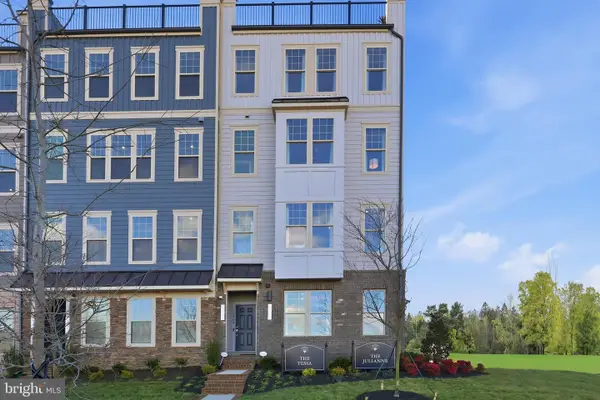 $612,228Active3 beds 3 baths2,409 sq. ft.
$612,228Active3 beds 3 baths2,409 sq. ft.17712 Williams Way, DUMFRIES, VA 22026
MLS# VAPW2108962Listed by: SM BROKERAGE, LLC - Open Sat, 10am to 5pmNew
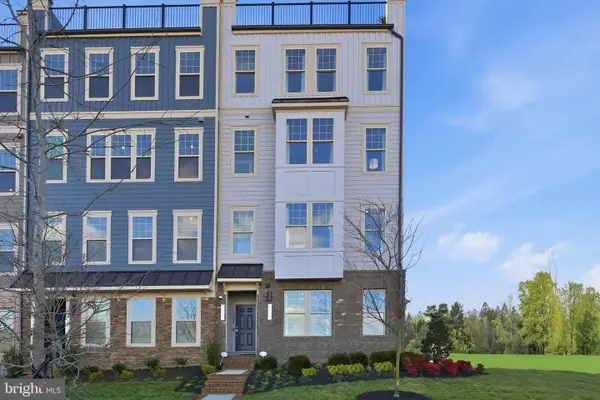 $640,058Active3 beds 3 baths2,431 sq. ft.
$640,058Active3 beds 3 baths2,431 sq. ft.17702 Williams Way, DUMFRIES, VA 22026
MLS# VAPW2108966Listed by: SM BROKERAGE, LLC - New
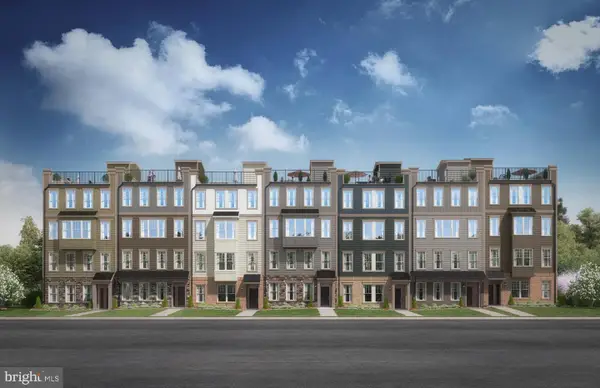 $505,175Active3 beds 3 baths1,567 sq. ft.
$505,175Active3 beds 3 baths1,567 sq. ft.17706 Williams Way, DUMFRIES, VA 22026
MLS# VAPW2108968Listed by: SM BROKERAGE, LLC
