16080 Deer Park Dr, Dumfries, VA 22025
Local realty services provided by:ERA Liberty Realty
16080 Deer Park Dr,Dumfries, VA 22025
$585,000
- 4 Beds
- 3 Baths
- 2,660 sq. ft.
- Single family
- Active
Listed by:christopher craddock
Office:exp realty, llc.
MLS#:VAPW2085894
Source:BRIGHTMLS
Price summary
- Price:$585,000
- Price per sq. ft.:$219.92
- Monthly HOA dues:$75
About this home
Welcome to this gorgeous split-foyer home located in a picturesque lakefront community. Boasting 4 bedrooms and 3 full bathrooms, this property combines modern updates with serene surroundings, making it the perfect retreat for both relaxation and entertaining. Apart from a welcoming front porch, the attached one-car garage and spacious driveway provide ample parking and convenience.
Inside, the main living areas feature stunning hardwood flooring that extends throughout the entire home. The updated kitchen is a chef’s dream, with butcher block countertops, sleek white cabinetry, stainless steel appliances, a subway tile backsplash, and a central island perfect for casual dining. The open-concept living and dining areas are bathed in natural light from large windows, offering tranquil views of the wooded surroundings. The primary suite is complete with a spacious en-suite bathroom.
The finished basement adds another level of functionality, offering a cozy living area, and an additional bathroom. A large three-season room over the garage provides a versatile space for year-round enjoyment, while the expansive back deck is the perfect spot to relax and take in the quiet beauty of the property, which backs up to a golf course. Central air ensures comfort throughout the home, regardless of the season.
This home is not only a peaceful retreat but also a sense of community with its lakefront location. From the serene views to the thoughtful updates, this property is designed to provide comfort, style, and an ideal setting for both entertaining and unwinding. Don’t miss the opportunity to make this haven your new home! *Seller has a 2.25% VA assumable loan, they are open to negotiate.*
Contact an agent
Home facts
- Year built:1980
- Listing ID #:VAPW2085894
- Added:260 day(s) ago
- Updated:October 03, 2025 at 01:40 PM
Rooms and interior
- Bedrooms:4
- Total bathrooms:3
- Full bathrooms:3
- Living area:2,660 sq. ft.
Heating and cooling
- Cooling:Ceiling Fan(s), Central A/C
- Heating:Electric, Heat Pump(s)
Structure and exterior
- Year built:1980
- Building area:2,660 sq. ft.
- Lot area:0.19 Acres
Schools
- High school:FOREST PARK
- Middle school:GRAHAM PARK
- Elementary school:PATTIE
Utilities
- Water:Public
- Sewer:Public Sewer
Finances and disclosures
- Price:$585,000
- Price per sq. ft.:$219.92
- Tax amount:$5,234 (2025)
New listings near 16080 Deer Park Dr
- Coming Soon
 $685,000Coming Soon4 beds 4 baths
$685,000Coming Soon4 beds 4 baths4193 Waterway Dr, DUMFRIES, VA 22025
MLS# VAPW2104556Listed by: REDFIN CORPORATION - New
 $839,900Active4 beds 4 baths3,817 sq. ft.
$839,900Active4 beds 4 baths3,817 sq. ft.15978 Cove Ln, DUMFRIES, VA 22025
MLS# VAPW2105374Listed by: EXIT ELITE REALTY - New
 $399,888Active3 beds 3 baths1,538 sq. ft.
$399,888Active3 beds 3 baths1,538 sq. ft.4178 Ashmere Cir, DUMFRIES, VA 22025
MLS# VAPW2103702Listed by: EXP REALTY LLC - New
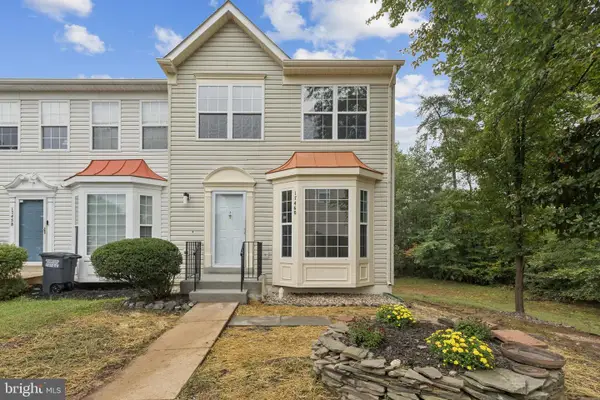 $484,900Active3 beds 4 baths2,172 sq. ft.
$484,900Active3 beds 4 baths2,172 sq. ft.17460 Tangariro Sq, DUMFRIES, VA 22025
MLS# VAPW2105194Listed by: CENTURY 21 NEW MILLENNIUM - Open Sat, 1 to 3pmNew
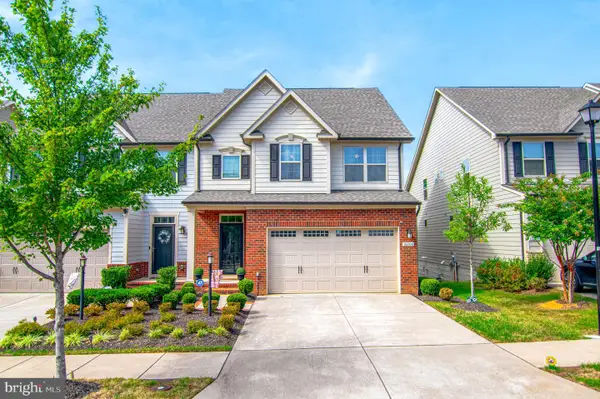 $745,000Active4 beds 4 baths3,695 sq. ft.
$745,000Active4 beds 4 baths3,695 sq. ft.18208 Red Mulberry Rd, DUMFRIES, VA 22026
MLS# VAPW2105090Listed by: SAMSON PROPERTIES - Open Sun, 2 to 4pmNew
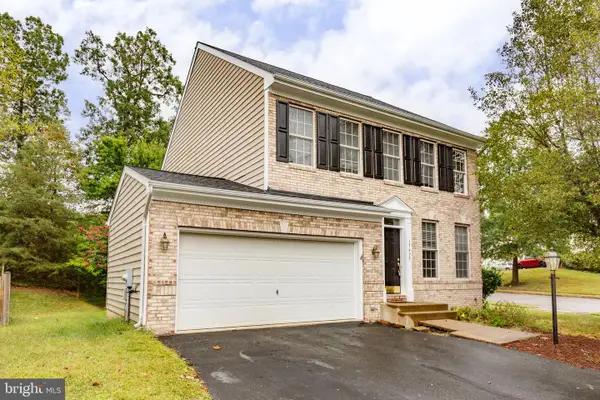 $614,900Active4 beds 4 baths2,472 sq. ft.
$614,900Active4 beds 4 baths2,472 sq. ft.17575 Deweys Run Ln, DUMFRIES, VA 22026
MLS# VAPW2104908Listed by: CENTURY 21 NEW MILLENNIUM - Open Sun, 12 to 2pmNew
 $969,000Active4 beds 6 baths5,858 sq. ft.
$969,000Active4 beds 6 baths5,858 sq. ft.4005 Granary View Ct, DUMFRIES, VA 22025
MLS# VAPW2105062Listed by: SAMSON PROPERTIES - Open Sat, 11am to 1pmNew
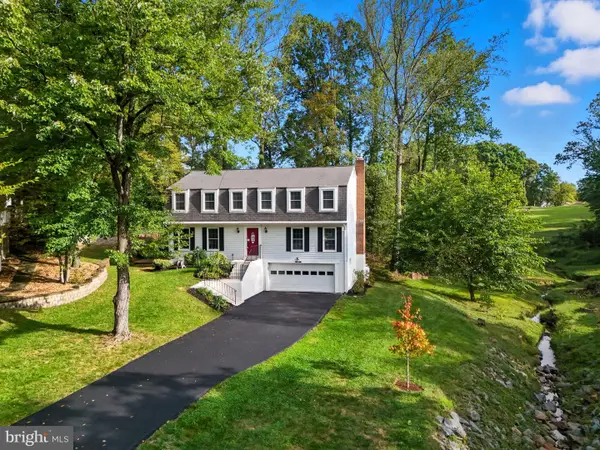 $599,000Active4 beds 3 baths3,564 sq. ft.
$599,000Active4 beds 3 baths3,564 sq. ft.16191 Sheffield Dr, DUMFRIES, VA 22025
MLS# VAPW2104642Listed by: LPT REALTY, LLC - New
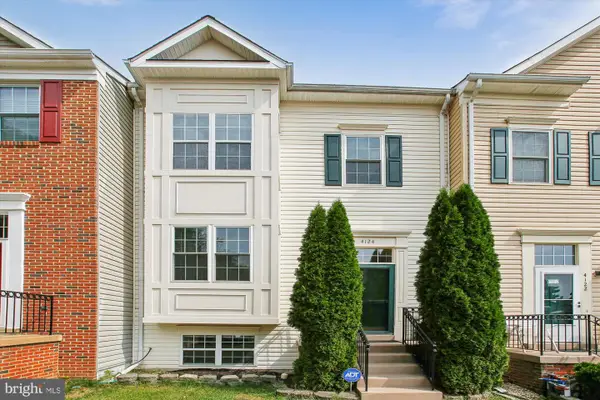 $520,000Active4 beds 4 baths2,568 sq. ft.
$520,000Active4 beds 4 baths2,568 sq. ft.4124 La Mauricie Loop, DUMFRIES, VA 22025
MLS# VAPW2104946Listed by: RE/MAX REALTY GROUP - Open Sun, 2 to 4pmNew
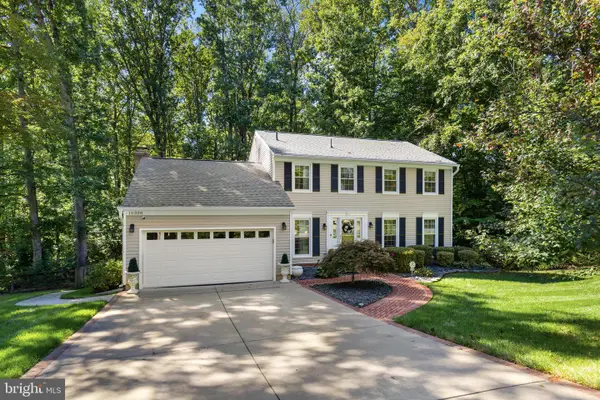 $700,000Active4 beds 3 baths3,154 sq. ft.
$700,000Active4 beds 3 baths3,154 sq. ft.15350 Maywood Dr, DUMFRIES, VA 22025
MLS# VAPW2104714Listed by: CENTURY 21 REDWOOD REALTY
