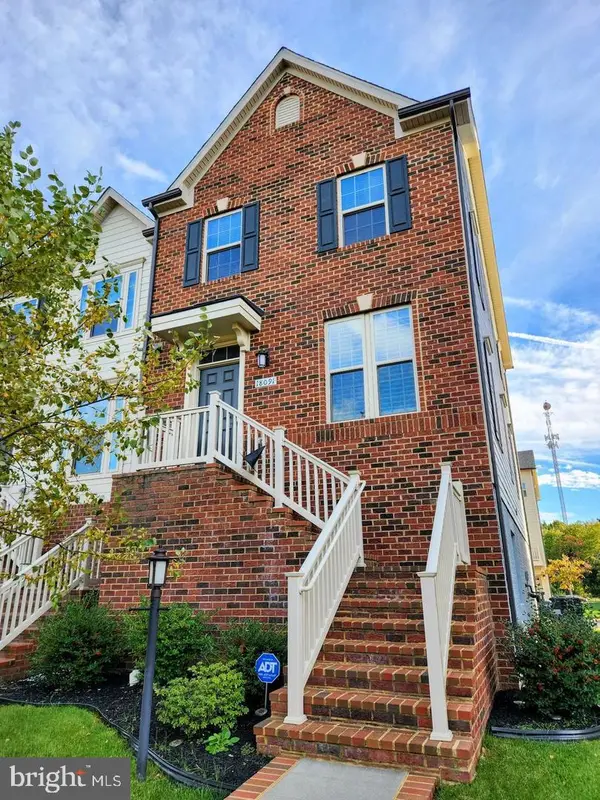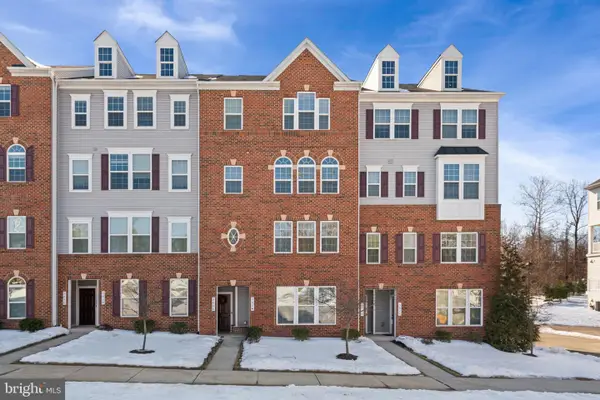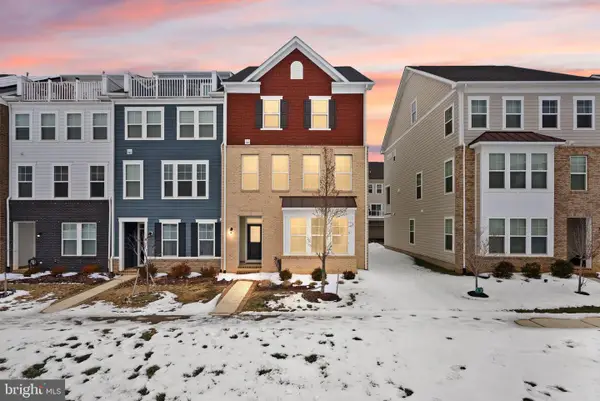1690 Dunnington Pl, Dumfries, VA 22026
Local realty services provided by:ERA Martin Associates
1690 Dunnington Pl,Dumfries, VA 22026
$611,000
- 4 Beds
- 4 Baths
- 2,360 sq. ft.
- Townhouse
- Pending
Listed by: pamela d green, bryson daniels
Office: exp realty, llc.
MLS#:VAPW2096014
Source:BRIGHTMLS
Price summary
- Price:$611,000
- Price per sq. ft.:$258.9
- Monthly HOA dues:$200
About this home
SHORT SALE! Don't miss your opportunity to own this former model home! This is the Pulte built Frankton model built in 2022. This lovely home is move-in ready and just waiting for you! Enter the lower-level foyer with access to a spacious bedroom and a full bathroom ideal for guests, a home office, or extended family; the rear exit connects to the rear-load two-car garage. Head up the oak stairs to the open concept main level with a cozy fireplace in the living area, a dining space, a convenient half bath and beautiful rear kitchen which features an expansive island, lots of cabinets, stainless steel appliances, quartz counters, a large pantry and lots of natural light. A rear door leads to a low-maintenance composite deck ready for entertainment or a quiet cup of coffee in the morning. Upstairs, the owner’s suite features convenient, dual walk-in closets, a spacious ensuite with double sinks, quartz counters and walk in shower. Two additional bedrooms, a hallway bath and laundry complete the upstairs. This home also comes with a smart home package including Wireless Access Point, Voice Control, Smart Garage Opener, Smart T-Stat (thermostat), and Smart Door Lock. This Luxury Townhome offers the best location and lifestyle at Potomac Shores, located across from the Shores Club pools, gym, and social barn. Community amenities include the Potomac Shores Golf Course and Clubhouse/Tidewater Grill with dining and cocktails, over 9 miles of trails, a kayak launch, community garden, state-of-the-art Fitness Barn with gym, yoga, and pool, and the Social Barn for events and clubs. Schools within the community include Covington-Harper Elementary, Potomac Shores Middle School, and nearby John Paul the Great Catholic High School and the Ali Krieger Sports Complex. . Located just 8 miles from Quantico and within 5 minutes of I-95 Express Lanes, this home also offers convenient commuting options to Fort Belvoir and the Pentagon via car, PRTC bus, slug lines, or VRE.
Contact an agent
Home facts
- Year built:2022
- Listing ID #:VAPW2096014
- Added:250 day(s) ago
- Updated:February 17, 2026 at 08:28 AM
Rooms and interior
- Bedrooms:4
- Total bathrooms:4
- Full bathrooms:3
- Half bathrooms:1
- Living area:2,360 sq. ft.
Heating and cooling
- Cooling:Central A/C
- Heating:90% Forced Air, Natural Gas
Structure and exterior
- Roof:Asphalt
- Year built:2022
- Building area:2,360 sq. ft.
- Lot area:0.04 Acres
Schools
- High school:POTOMAC
Utilities
- Water:Public
- Sewer:Public Sewer
Finances and disclosures
- Price:$611,000
- Price per sq. ft.:$258.9
- Tax amount:$5,296 (2024)
New listings near 1690 Dunnington Pl
- Coming Soon
 $384,900Coming Soon2 beds 1 baths
$384,900Coming Soon2 beds 1 baths17914 Dr David Cline Ln, DUMFRIES, VA 22026
MLS# VAPW2112468Listed by: RE/MAX GALAXY  $600,000Pending4 beds 3 baths2,240 sq. ft.
$600,000Pending4 beds 3 baths2,240 sq. ft.15993 Cove Ln, DUMFRIES, VA 22025
MLS# VAPW2112382Listed by: BERKSHIRE HATHAWAY HOMESERVICES PENFED REALTY- Coming Soon
 $600,000Coming Soon3 beds 2 baths
$600,000Coming Soon3 beds 2 baths3618 Secret Grove Ct, DUMFRIES, VA 22025
MLS# VAPW2112380Listed by: JASON MITCHELL GROUP - New
 $499,000Active-- beds -- baths2,424 sq. ft.
$499,000Active-- beds -- baths2,424 sq. ft.3634 Briarwood Dr, DUMFRIES, VA 22026
MLS# VAPW2112248Listed by: EXP REALTY, LLC - Coming SoonOpen Sat, 12 to 3pm
 $349,900Coming Soon3 beds 3 baths
$349,900Coming Soon3 beds 3 baths2502 Sedgewick Pl, DUMFRIES, VA 22026
MLS# VAPW2112214Listed by: KELLER WILLIAMS CAPITAL PROPERTIES - Coming Soon
 $694,900Coming Soon4 beds 3 baths
$694,900Coming Soon4 beds 3 baths4030 Great Harvest Ct, DUMFRIES, VA 22025
MLS# VAPW2112342Listed by: LONG & FOSTER REAL ESTATE, INC. - Coming Soon
 $629,990Coming Soon4 beds 4 baths
$629,990Coming Soon4 beds 4 baths18091 Red Cedar Rd, DUMFRIES, VA 22026
MLS# VAPW2112258Listed by: SAMSON PROPERTIES - New
 $329,900Active3 beds 3 baths1,756 sq. ft.
$329,900Active3 beds 3 baths1,756 sq. ft.4218 Ashmere Cir, DUMFRIES, VA 22025
MLS# VAPW2112216Listed by: ANR REALTY, LLC - Coming SoonOpen Sat, 12 to 2pm
 $399,900Coming Soon3 beds 3 baths
$399,900Coming Soon3 beds 3 baths3624 Briarwood Dr, DUMFRIES, VA 22026
MLS# VAPW2112212Listed by: SAMSON PROPERTIES  $675,000Pending4 beds 4 baths3,068 sq. ft.
$675,000Pending4 beds 4 baths3,068 sq. ft.17762 Kingfisher Isle Rd, DUMFRIES, VA 22026
MLS# VAPW2112192Listed by: SAMSON PROPERTIES

