17135 Belle Isle Dr, Dumfries, VA 22026
Local realty services provided by:ERA Byrne Realty
Upcoming open houses
- Sat, Oct 0401:00 pm - 03:00 pm
- Sun, Oct 0502:00 pm - 04:00 pm
Listed by:margaret j czapiewski
Office:exp realty, llc.
MLS#:VAPW2104390
Source:BRIGHTMLS
Price summary
- Price:$1,275,000
- Price per sq. ft.:$212.29
- Monthly HOA dues:$180
About this home
Welcome to this exceptional 6,000+ square foot Coastal Craftsman in the heart of Potomac Shores exclusive "Fairways Overlook" section with wider lots and the top of the line builds and this one has the best floorplan with 7 bedrooms including a MAIN LEVEL Bedroom suite and a lower level Bedroom suite with 5 bedrooms on the upstairs level! every detail and upgrade has been thoughtfully designed for both elegance and comfort.
From the moment you arrive, the curb appeal sets the tone: fiber cement siding, a three-car front and side-load garage, brick water table, and a welcoming front porch. The rear of the home is a true retreat with a screened-in balcony, composite deck overlooking conservation land, stone patio with fire pit, and lush landscaping enhanced by an underground irrigation system.
Step inside to soaring ceilings, rich hardwood floors, plantation shutters, custom millwork, and designer lighting throughout. The two-story family room, anchored by a stone gas fireplace, flows seamlessly into the gourmet kitchen—complete with a nine-foot island, butler’s pantry, walk-in pantry, stainless steel appliances, double ovens, and endless cabinetry. The main level also features a formal dining room, private office with French doors, and a guest suite with a full bath.
Upstairs, the primary suite is a luxurious escape with a tray ceiling, sitting room, dual walk-in closets with custom built-ins, and a spa-inspired bath with a soaking tub and separate shower. Each secondary bedroom offers walk-in closets and en-suite or Jack-and-Jill baths, all finished with upgraded tile and granite. The upper-level laundry room is as functional as it is beautiful, with custom cabinetry and sink.
The fully finished lower level expands the living space with a custom wet bar, game room, media room, additional bedroom and bath, and wide-open space for entertaining. The whole house is equipped with an indoor sprinkler system for fire safety and the property is plumbed for natural gas on the deck and patio for a grill or gas fire pit.
Every detail has been carefully curated—wrought iron balusters, intercom and security system, maintenance-free exterior features—creating a truly turnkey luxury residence in one of Northern Virginia’s most sought-after resort-style communities: Potomac Shores : A true resort-style community featuring 2 pool complexes, state-of-the-art fitness center with a smoothie and coffee bar, massage therapy, a community garden, and miles of trails to explore. Future Potomac Station VRE (mid-construction) will offer direct access to Quantico, Lorton, NOVA, and DC, and the future Market Square and town center with a marina are underway, and the Jack Nicklaus Signature Golf Course is already here and ready to play. Water lovers will adore the Canoe Club with its 100-ft pier right on the Potomac. The Elementary and Middle Schools are located within the community, and St. John-Paul Catholic HS borders Potomac Shores on the east perimeter. With swimming lessons, art classes, community events, and more, this is more than a home. It’s a lifestyle—connected, vibrant, and full of possibility. Come see for yourself. Special financing is available through Project My Home offering LENDER PAID 1% interest rate reduction for the first full year...or take the cash value and apply to your closing costs! Home is currently enrolled in a premium home warranty with the option to transfer to buyer at closing when requested.
VA loan assumption available with 2.5% rate!
Contact an agent
Home facts
- Year built:2018
- Listing ID #:VAPW2104390
- Added:14 day(s) ago
- Updated:October 03, 2025 at 01:40 PM
Rooms and interior
- Bedrooms:7
- Total bathrooms:7
- Full bathrooms:6
- Half bathrooms:1
- Living area:6,006 sq. ft.
Heating and cooling
- Cooling:Ceiling Fan(s), Central A/C, Zoned
- Heating:Forced Air, Natural Gas, Zoned
Structure and exterior
- Roof:Architectural Shingle
- Year built:2018
- Building area:6,006 sq. ft.
- Lot area:0.26 Acres
Schools
- High school:POTOMAC
- Middle school:POTOMAC SHORES
- Elementary school:COVINGTON-HARPER
Utilities
- Water:Public
- Sewer:Public Sewer
Finances and disclosures
- Price:$1,275,000
- Price per sq. ft.:$212.29
- Tax amount:$10,241 (2025)
New listings near 17135 Belle Isle Dr
- Coming Soon
 $685,000Coming Soon4 beds 4 baths
$685,000Coming Soon4 beds 4 baths4193 Waterway Dr, DUMFRIES, VA 22025
MLS# VAPW2104556Listed by: REDFIN CORPORATION - New
 $839,900Active4 beds 4 baths3,817 sq. ft.
$839,900Active4 beds 4 baths3,817 sq. ft.15978 Cove Ln, DUMFRIES, VA 22025
MLS# VAPW2105374Listed by: EXIT ELITE REALTY - New
 $399,888Active3 beds 3 baths1,538 sq. ft.
$399,888Active3 beds 3 baths1,538 sq. ft.4178 Ashmere Cir, DUMFRIES, VA 22025
MLS# VAPW2103702Listed by: EXP REALTY LLC - New
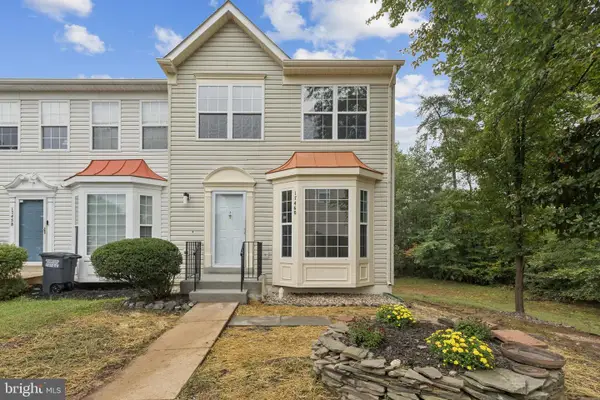 $484,900Active3 beds 4 baths2,172 sq. ft.
$484,900Active3 beds 4 baths2,172 sq. ft.17460 Tangariro Sq, DUMFRIES, VA 22025
MLS# VAPW2105194Listed by: CENTURY 21 NEW MILLENNIUM - Open Sat, 1 to 3pmNew
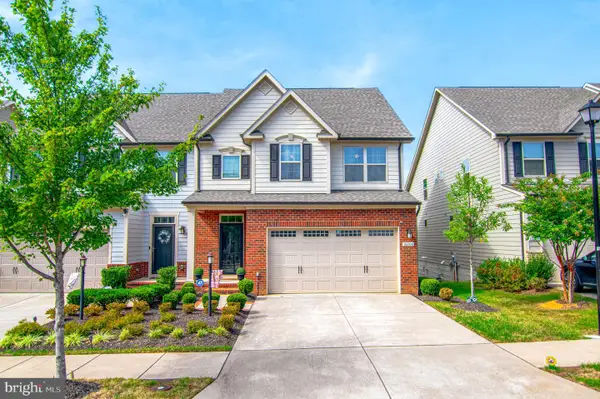 $745,000Active4 beds 4 baths3,695 sq. ft.
$745,000Active4 beds 4 baths3,695 sq. ft.18208 Red Mulberry Rd, DUMFRIES, VA 22026
MLS# VAPW2105090Listed by: SAMSON PROPERTIES - Open Sun, 2 to 4pmNew
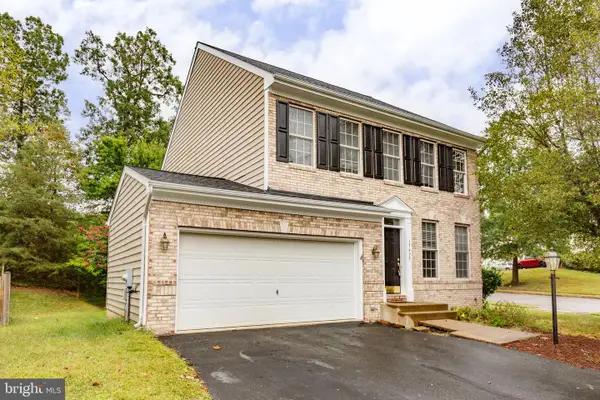 $614,900Active4 beds 4 baths2,472 sq. ft.
$614,900Active4 beds 4 baths2,472 sq. ft.17575 Deweys Run Ln, DUMFRIES, VA 22026
MLS# VAPW2104908Listed by: CENTURY 21 NEW MILLENNIUM - Open Sun, 12 to 2pmNew
 $969,000Active4 beds 6 baths5,858 sq. ft.
$969,000Active4 beds 6 baths5,858 sq. ft.4005 Granary View Ct, DUMFRIES, VA 22025
MLS# VAPW2105062Listed by: SAMSON PROPERTIES - Open Sat, 11am to 1pmNew
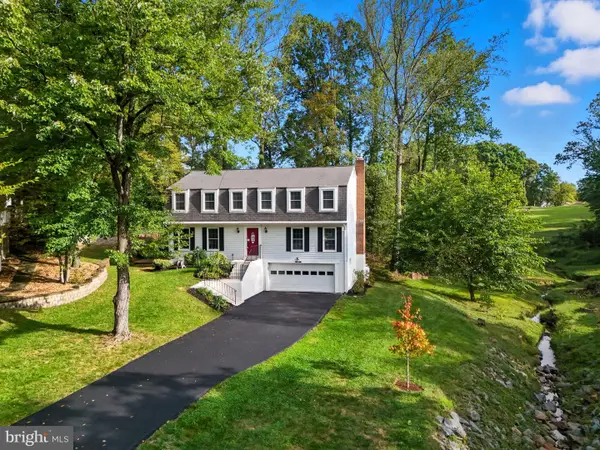 $599,000Active4 beds 3 baths3,564 sq. ft.
$599,000Active4 beds 3 baths3,564 sq. ft.16191 Sheffield Dr, DUMFRIES, VA 22025
MLS# VAPW2104642Listed by: LPT REALTY, LLC - New
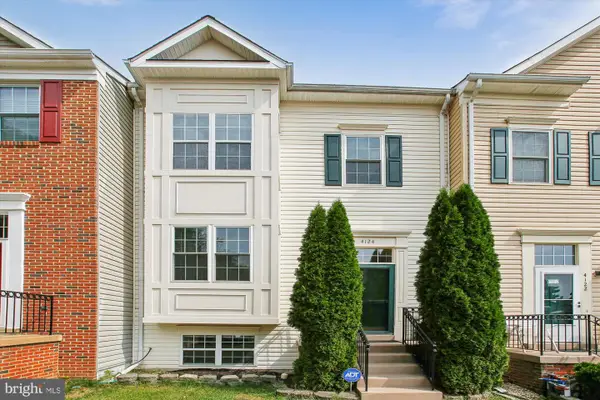 $520,000Active4 beds 4 baths2,568 sq. ft.
$520,000Active4 beds 4 baths2,568 sq. ft.4124 La Mauricie Loop, DUMFRIES, VA 22025
MLS# VAPW2104946Listed by: RE/MAX REALTY GROUP - Open Sun, 2 to 4pmNew
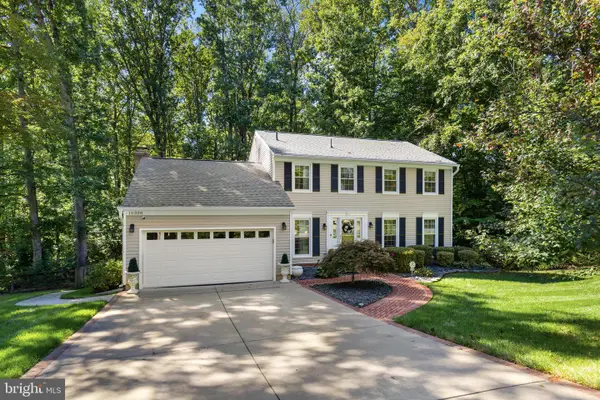 $700,000Active4 beds 3 baths3,154 sq. ft.
$700,000Active4 beds 3 baths3,154 sq. ft.15350 Maywood Dr, DUMFRIES, VA 22025
MLS# VAPW2104714Listed by: CENTURY 21 REDWOOD REALTY
