17303 Turnstone Dr, DUMFRIES, VA 22026
Local realty services provided by:ERA Cole Realty
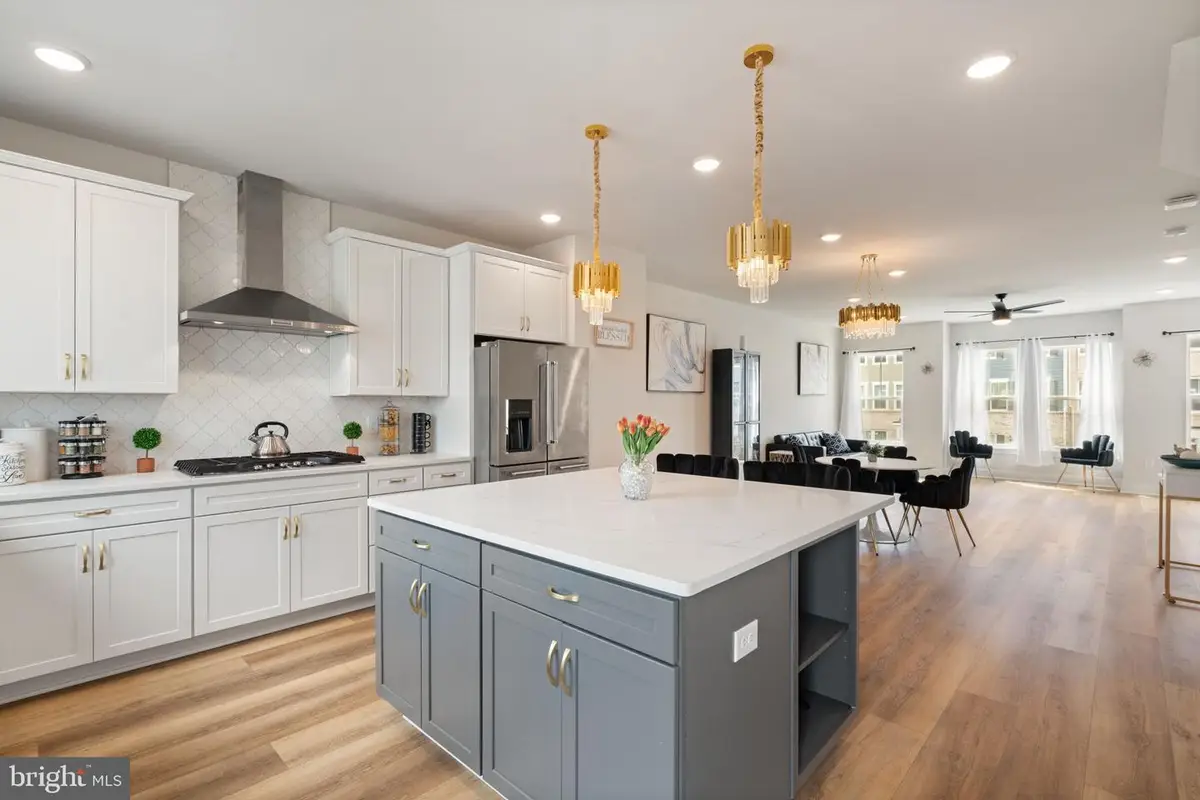
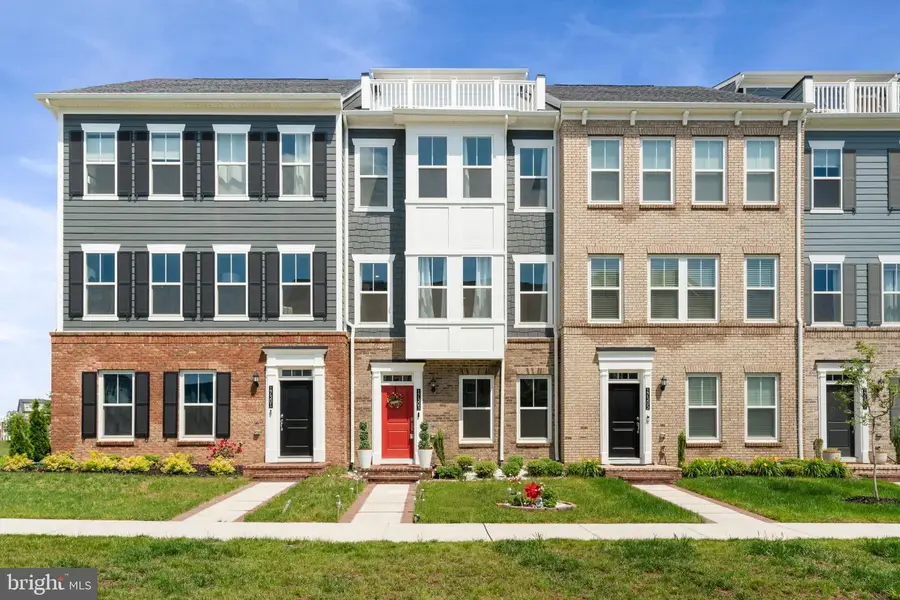

Listed by:jordana h adams
Office:samson properties
MLS#:VAPW2093792
Source:BRIGHTMLS
Price summary
- Price:$699,900
- Price per sq. ft.:$290.66
- Monthly HOA dues:$200
About this home
Your First Dream Home – Move-In Ready & Packed with Upgrades! Partial Water Views from the Rooftop Terrace!
This beautiful Pulte-Frankton Loft townhome offers 2,808 sq. ft. of bright, stylish living space—perfect for making your very first home extra special. Every detail has been upgraded, so you can move in and enjoy without lifting a finger.
Welcoming Entry Level. The first floor greets you with a spacious flex room—great for a home office, playroom, or guest space—plus a full bath with gorgeous tile work your visitors will love.
Main Living Level – Perfect for Hosting. With 9-ft ceilings, wide-plank flooring, and an open layout, this space feels modern and airy. The living room features a cozy electric fireplace and extra bump-out space for relaxing or entertaining.
The gourmet kitchen is a showstopper, with quartz countertops, custom cabinets, premium stainless appliances, and a huge island with seating. There’s even a built-in gas line on the deck—perfect for grilling with friends or enjoying coffee in the morning.
Upstairs Comfort. The primary suite fits a king bed with room to spare, has two walk-in closets, and a spa-like bathroom with dual sinks and a large glass shower. Two more bedrooms, a full bath, and laundry are right down the hall.
Bonus Loft & Rooftop Terrace. The top floor offers a versatile loft for movie nights, hobbies, or a second home office—plus a private rooftop terrace for relaxing under the stars. Outdoor furniture is included, so you can start enjoying it right away. Enjoy the partial water views.
From the upgraded stair railings to plush carpet and ceiling fans in every bedroom, this home blends comfort, convenience, and style—making it the perfect start to your homeownership journey.
Located just steps from the Potomac Shores Golf Course clubhouse, you'll enjoy partial river views and access to a Jack Nicklaus-designed course and on-site restaurant. Community amenities abound, including Verizon Fios high-speed internet, multiple swimming pools, miles of scenic trails, a state-of-the-art fitness center, tot lots, and more.
Future-forward development is already underway, including a new VRE station, sports fields, parks, Town Center with shops and dining.
All this just 30 miles from Washington, D.C., and minutes from Quantico and Springfield. Don't miss the opportunity to live in one of Northern Virginia's most desirable and vibrant waterfront communities!
Contact an agent
Home facts
- Year built:2022
- Listing Id #:VAPW2093792
- Added:98 day(s) ago
- Updated:August 18, 2025 at 02:48 PM
Rooms and interior
- Bedrooms:3
- Total bathrooms:5
- Full bathrooms:3
- Half bathrooms:2
- Living area:2,408 sq. ft.
Heating and cooling
- Cooling:Central A/C
- Heating:90% Forced Air, Central, Natural Gas
Structure and exterior
- Roof:Architectural Shingle
- Year built:2022
- Building area:2,408 sq. ft.
- Lot area:0.04 Acres
Schools
- High school:POTOMAC
- Middle school:POTOMAC SHORES
- Elementary school:COVINGTON-HARPER
Utilities
- Water:Public
- Sewer:Public Sewer
Finances and disclosures
- Price:$699,900
- Price per sq. ft.:$290.66
- Tax amount:$5,768 (2025)
New listings near 17303 Turnstone Dr
- Coming Soon
 $565,000Coming Soon3 beds 4 baths
$565,000Coming Soon3 beds 4 baths18171 Red Mulberry Rd, DUMFRIES, VA 22026
MLS# VAPW2101834Listed by: KELLER WILLIAMS PREFERRED PROPERTIES - New
 $381,000Active3 beds 3 baths1,580 sq. ft.
$381,000Active3 beds 3 baths1,580 sq. ft.3797 Port Hope Pt, TRIANGLE, VA 22172
MLS# VAPW2102004Listed by: FORESTAR REALTY, LLC - New
 $369,900Active3 beds 4 baths1,972 sq. ft.
$369,900Active3 beds 4 baths1,972 sq. ft.2117 Fort Donelson Ct, DUMFRIES, VA 22026
MLS# VAPW2101786Listed by: RE/MAX GALAXY - Open Sun, 2 to 4pmNew
 $715,000Active4 beds 4 baths3,288 sq. ft.
$715,000Active4 beds 4 baths3,288 sq. ft.2804 Piper Glenn Ct, DUMFRIES, VA 22026
MLS# VAPW2100510Listed by: KW UNITED - New
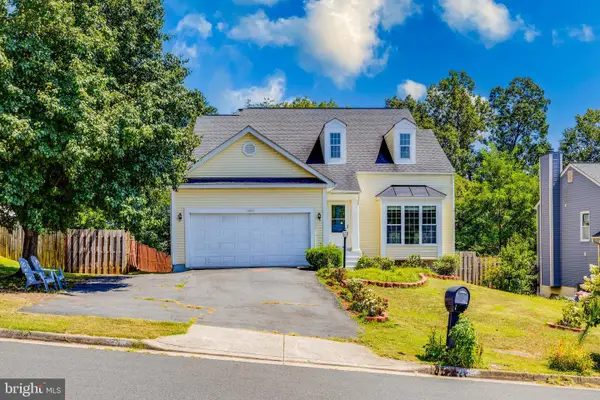 $674,990Active5 beds 3 baths2,812 sq. ft.
$674,990Active5 beds 3 baths2,812 sq. ft.16866 Francis West Ln, DUMFRIES, VA 22026
MLS# VAPW2101460Listed by: FAIRFAX REALTY SELECT - New
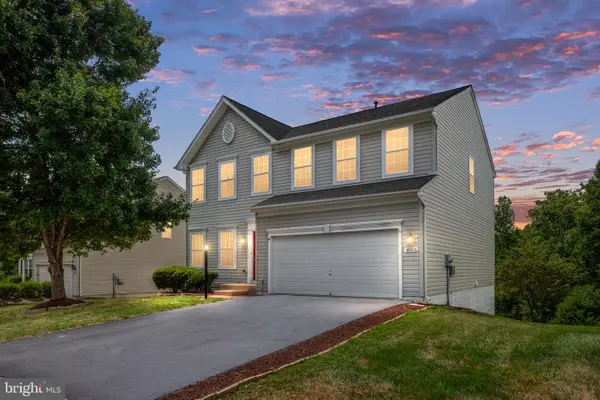 $605,000Active4 beds 3 baths2,956 sq. ft.
$605,000Active4 beds 3 baths2,956 sq. ft.18016 Crystal Downs Ter, DUMFRIES, VA 22026
MLS# VAPW2101708Listed by: SAMSON PROPERTIES - Coming Soon
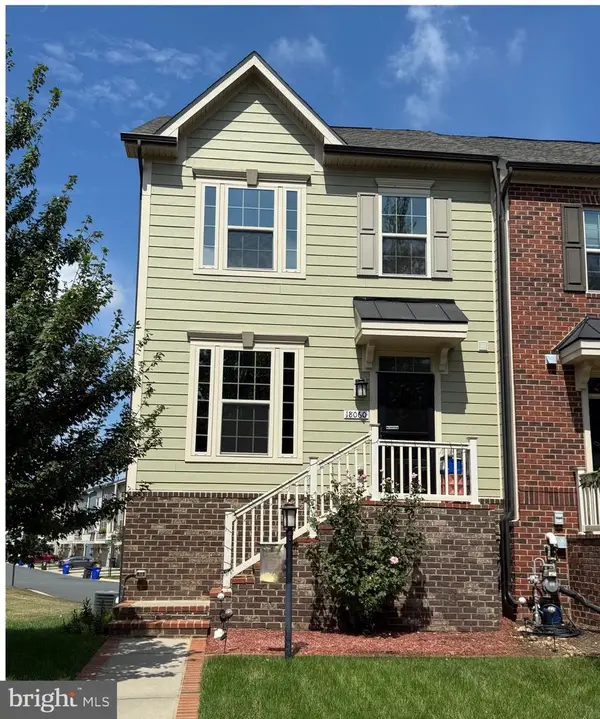 $564,700Coming Soon3 beds 3 baths
$564,700Coming Soon3 beds 3 baths18060 Red Cedar Rd, DUMFRIES, VA 22026
MLS# VAPW2101728Listed by: EXP REALTY, LLC - Coming Soon
 $720,000Coming Soon4 beds 4 baths
$720,000Coming Soon4 beds 4 baths17233 Branched Oak Rd, DUMFRIES, VA 22026
MLS# VAPW2101640Listed by: KW UNITED - Coming Soon
 $839,990Coming Soon3 beds 5 baths
$839,990Coming Soon3 beds 5 baths1765 Dunnington Pl, DUMFRIES, VA 22026
MLS# VAPW2101674Listed by: SM BROKERAGE, LLC - Coming Soon
 $715,058Coming Soon3 beds 3 baths
$715,058Coming Soon3 beds 3 baths1708 Patriotic St, DUMFRIES, VA 22026
MLS# VAPW2101676Listed by: SM BROKERAGE, LLC

