17455 Kagera Dr, Dumfries, VA 22025
Local realty services provided by:ERA Reed Realty, Inc.
17455 Kagera Dr,Dumfries, VA 22025
$500,000
- 3 Beds
- 4 Baths
- 2,478 sq. ft.
- Townhouse
- Active
Listed by:jenny c lopez
Office:lopez realtors
MLS#:VAPW2096036
Source:BRIGHTMLS
Price summary
- Price:$500,000
- Price per sq. ft.:$201.78
- Monthly HOA dues:$126.33
About this home
Discover this beautifully remodeled and meticulously maintained townhouse—the largest model in the community, lovingly cared for by the original owner. This spacious home features an open floor plan with 3 bedrooms and 3.5 bathrooms, perfect for comfortable living and entertaining.
Highlights include:
Modern kitchen upgrades with new microwave and dishwasher
All new ceiling fans throughout every room
Freshly installed main level flooring
Updated electrical outlets, covers, and light fixtures
New toilets and door handles for a fresh look
Cozy fireplace on the main level
New flooring in the laundry area
Stylish new vanity all bathrooms
Convenient wet bar in the basement
Modern vanity and medicine cabinet in the upper bathroom
Enhanced air quality with HEPA filtration system (installed in 2010)
Reliable water heater (2010) and roof (2010)
Washer and dryer replaced in the last 2 years
This move-in-ready home combines updates with timeless charm. Don't miss the opportunity to make this stunning townhouse yours!
Contact an agent
Home facts
- Year built:1997
- Listing ID #:VAPW2096036
- Added:124 day(s) ago
- Updated:October 03, 2025 at 01:40 PM
Rooms and interior
- Bedrooms:3
- Total bathrooms:4
- Full bathrooms:3
- Half bathrooms:1
- Living area:2,478 sq. ft.
Heating and cooling
- Cooling:Ceiling Fan(s), Central A/C
- Heating:Forced Air, Natural Gas
Structure and exterior
- Roof:Shingle
- Year built:1997
- Building area:2,478 sq. ft.
- Lot area:0.03 Acres
Schools
- High school:FOREST PARK
- Middle school:GRAHAM PARK
- Elementary school:PATTIE
Utilities
- Water:Public
- Sewer:Public Septic, Public Sewer
Finances and disclosures
- Price:$500,000
- Price per sq. ft.:$201.78
- Tax amount:$4,401 (2025)
New listings near 17455 Kagera Dr
- Coming Soon
 $685,000Coming Soon4 beds 4 baths
$685,000Coming Soon4 beds 4 baths4193 Waterway Dr, DUMFRIES, VA 22025
MLS# VAPW2104556Listed by: REDFIN CORPORATION - New
 $839,900Active4 beds 4 baths3,817 sq. ft.
$839,900Active4 beds 4 baths3,817 sq. ft.15978 Cove Ln, DUMFRIES, VA 22025
MLS# VAPW2105374Listed by: EXIT ELITE REALTY - New
 $399,888Active3 beds 3 baths1,538 sq. ft.
$399,888Active3 beds 3 baths1,538 sq. ft.4178 Ashmere Cir, DUMFRIES, VA 22025
MLS# VAPW2103702Listed by: EXP REALTY LLC - New
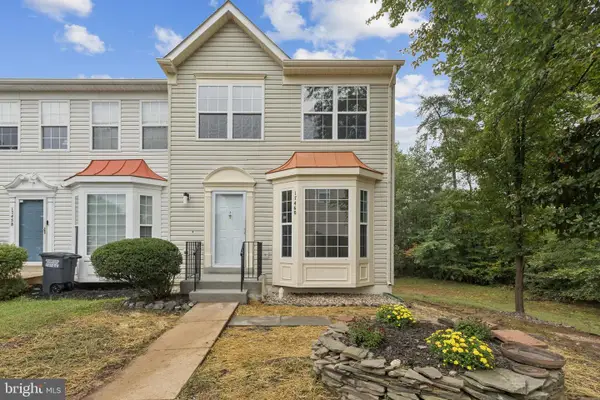 $484,900Active3 beds 4 baths2,172 sq. ft.
$484,900Active3 beds 4 baths2,172 sq. ft.17460 Tangariro Sq, DUMFRIES, VA 22025
MLS# VAPW2105194Listed by: CENTURY 21 NEW MILLENNIUM - Open Sat, 1 to 3pmNew
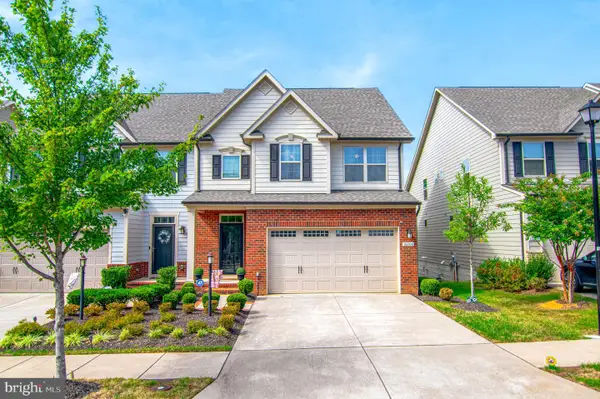 $745,000Active4 beds 4 baths3,695 sq. ft.
$745,000Active4 beds 4 baths3,695 sq. ft.18208 Red Mulberry Rd, DUMFRIES, VA 22026
MLS# VAPW2105090Listed by: SAMSON PROPERTIES - Open Sun, 2 to 4pmNew
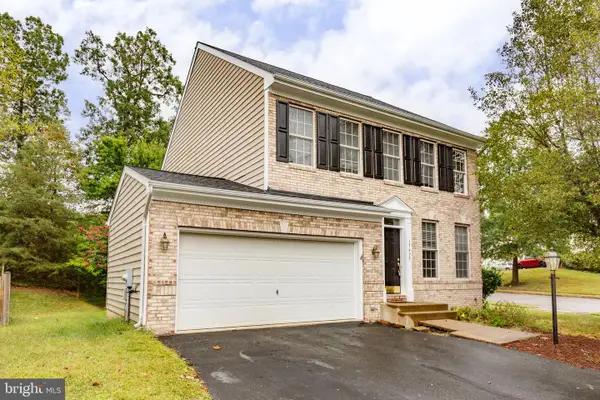 $614,900Active4 beds 4 baths2,472 sq. ft.
$614,900Active4 beds 4 baths2,472 sq. ft.17575 Deweys Run Ln, DUMFRIES, VA 22026
MLS# VAPW2104908Listed by: CENTURY 21 NEW MILLENNIUM - Open Sun, 12 to 2pmNew
 $969,000Active4 beds 6 baths5,858 sq. ft.
$969,000Active4 beds 6 baths5,858 sq. ft.4005 Granary View Ct, DUMFRIES, VA 22025
MLS# VAPW2105062Listed by: SAMSON PROPERTIES - Open Sat, 11am to 1pmNew
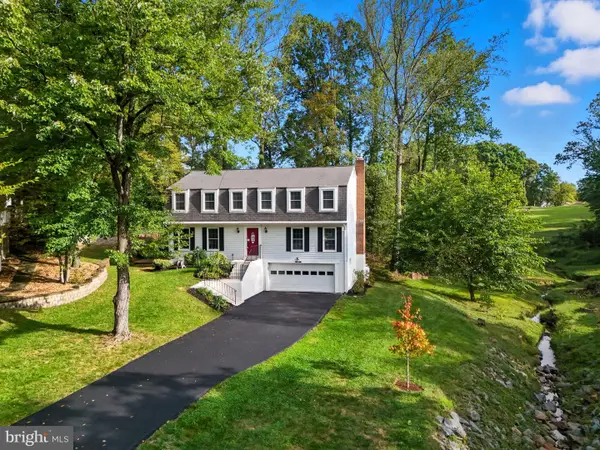 $599,000Active4 beds 3 baths3,564 sq. ft.
$599,000Active4 beds 3 baths3,564 sq. ft.16191 Sheffield Dr, DUMFRIES, VA 22025
MLS# VAPW2104642Listed by: LPT REALTY, LLC - New
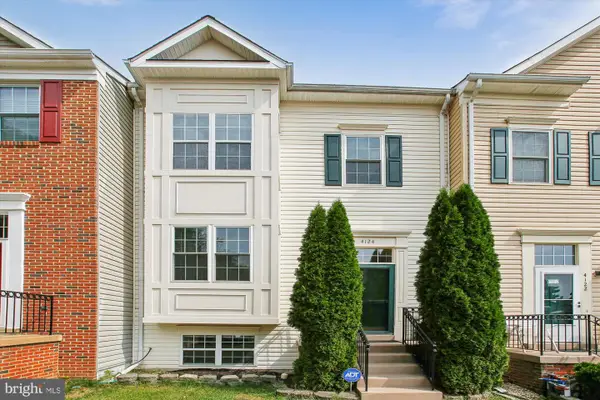 $520,000Active4 beds 4 baths2,568 sq. ft.
$520,000Active4 beds 4 baths2,568 sq. ft.4124 La Mauricie Loop, DUMFRIES, VA 22025
MLS# VAPW2104946Listed by: RE/MAX REALTY GROUP - Open Sun, 2 to 4pmNew
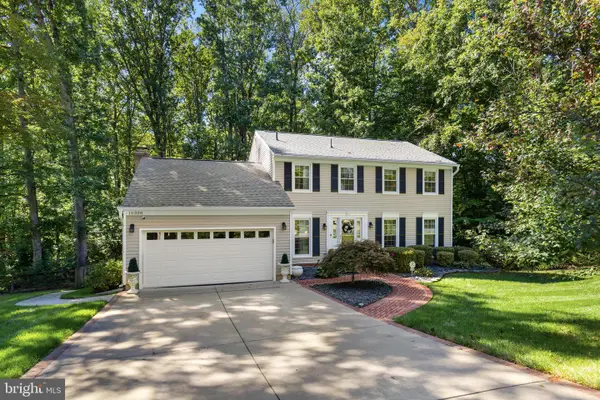 $700,000Active4 beds 3 baths3,154 sq. ft.
$700,000Active4 beds 3 baths3,154 sq. ft.15350 Maywood Dr, DUMFRIES, VA 22025
MLS# VAPW2104714Listed by: CENTURY 21 REDWOOD REALTY
