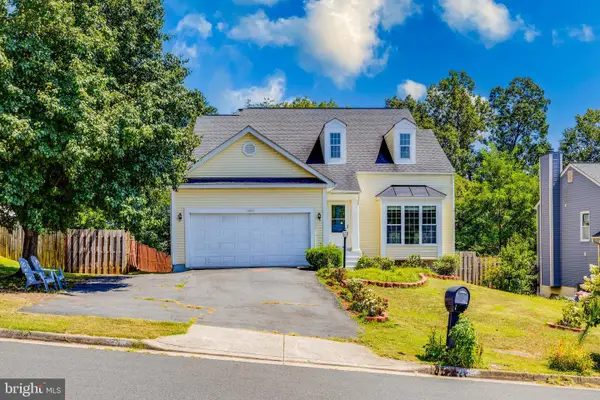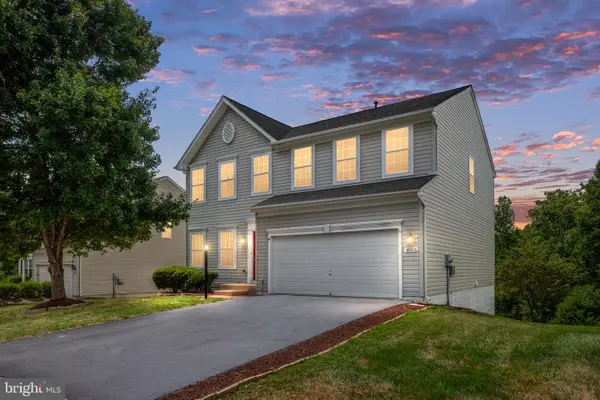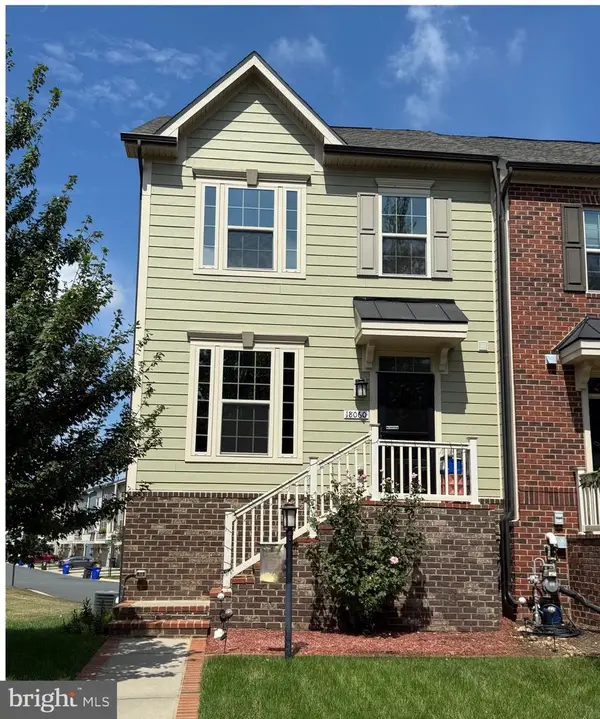17902 Alicia Ave, DUMFRIES, VA 22026
Local realty services provided by:ERA Martin Associates



17902 Alicia Ave,DUMFRIES, VA 22026
$577,680
- 4 Beds
- 4 Baths
- 1,934 sq. ft.
- Townhouse
- Pending
Listed by:vicki m benson
Office:pearson smith realty, llc.
MLS#:VAPW2092136
Source:BRIGHTMLS
Price summary
- Price:$577,680
- Price per sq. ft.:$298.7
- Monthly HOA dues:$140
About this home
NOW SELLING! NEW CONSTRUCTION Brand-new 2 car garage townhome available for June/July 2025 move in. This 3-level Potomac townhome with 4-bedrooms and 3.5 bathrooms boasts a beautiful gourmet kitchen with upgraded cabinets, pendant lighting, quartz countertops, tile backsplash, and stainless-steel Whirlpool appliances. Designer laminate flooring is throughout the kitchen and family room. The spacious primary has a generous walk-in closet, and the luxury primary bathroom features raised double vanities and spa shower with designer tile. This home’s 2-car garage is complete with an electric vehicle charger compatible outlet. Cascade Landing's brand-new townhomes in Dumfries, VA, are DOE Zero Energy Ready Homes™ in an ideal location - convenient to Route 1, I-95, and close to restaurants, shops, & parks!
* For a limited time receive $25,000 in closing costs through 5/31/25 (closing assistance tied to Choice Lender). *Additional restrictions may apply. See New Home Counselor for complete details.
MODEL HOME HOURS: Monday - Sunday 11am-6pm. Use 17910 Alicia Avenue Dumfries, VA 22026 for directions in GPS.
Contact an agent
Home facts
- Year built:2025
- Listing Id #:VAPW2092136
- Added:125 day(s) ago
- Updated:August 19, 2025 at 07:27 AM
Rooms and interior
- Bedrooms:4
- Total bathrooms:4
- Full bathrooms:3
- Half bathrooms:1
- Living area:1,934 sq. ft.
Heating and cooling
- Cooling:Central A/C, Energy Star Cooling System, Fresh Air Recovery System, Programmable Thermostat
- Heating:Electric, Forced Air, Programmable Thermostat
Structure and exterior
- Year built:2025
- Building area:1,934 sq. ft.
- Lot area:0.04 Acres
Utilities
- Water:Public
- Sewer:Public Sewer
Finances and disclosures
- Price:$577,680
- Price per sq. ft.:$298.7
New listings near 17902 Alicia Ave
- Coming Soon
 $664,888Coming Soon2 beds 4 baths
$664,888Coming Soon2 beds 4 baths17251 Four Seasons Dr, DUMFRIES, VA 22025
MLS# VAPW2101830Listed by: CENTURY 21 NEW MILLENNIUM - Coming Soon
 $565,000Coming Soon3 beds 4 baths
$565,000Coming Soon3 beds 4 baths18171 Red Mulberry Rd, DUMFRIES, VA 22026
MLS# VAPW2101834Listed by: KELLER WILLIAMS PREFERRED PROPERTIES - New
 $381,000Active3 beds 3 baths1,580 sq. ft.
$381,000Active3 beds 3 baths1,580 sq. ft.3797 Port Hope Pt, TRIANGLE, VA 22172
MLS# VAPW2102004Listed by: FORESTAR REALTY, LLC - New
 $369,900Active3 beds 4 baths1,972 sq. ft.
$369,900Active3 beds 4 baths1,972 sq. ft.2117 Fort Donelson Ct, DUMFRIES, VA 22026
MLS# VAPW2101786Listed by: RE/MAX GALAXY - Open Sun, 2 to 4pmNew
 $715,000Active4 beds 4 baths3,288 sq. ft.
$715,000Active4 beds 4 baths3,288 sq. ft.2804 Piper Glenn Ct, DUMFRIES, VA 22026
MLS# VAPW2100510Listed by: KW UNITED - New
 $674,990Active5 beds 3 baths2,812 sq. ft.
$674,990Active5 beds 3 baths2,812 sq. ft.16866 Francis West Ln, DUMFRIES, VA 22026
MLS# VAPW2101460Listed by: FAIRFAX REALTY SELECT - New
 $605,000Active4 beds 3 baths2,956 sq. ft.
$605,000Active4 beds 3 baths2,956 sq. ft.18016 Crystal Downs Ter, DUMFRIES, VA 22026
MLS# VAPW2101708Listed by: SAMSON PROPERTIES - Coming Soon
 $564,700Coming Soon3 beds 3 baths
$564,700Coming Soon3 beds 3 baths18060 Red Cedar Rd, DUMFRIES, VA 22026
MLS# VAPW2101728Listed by: EXP REALTY, LLC - Coming Soon
 $720,000Coming Soon4 beds 4 baths
$720,000Coming Soon4 beds 4 baths17233 Branched Oak Rd, DUMFRIES, VA 22026
MLS# VAPW2101640Listed by: KW UNITED - Coming Soon
 $839,990Coming Soon3 beds 5 baths
$839,990Coming Soon3 beds 5 baths1765 Dunnington Pl, DUMFRIES, VA 22026
MLS# VAPW2101674Listed by: SM BROKERAGE, LLC
