2402 Kilpatrick Pl, Dumfries, VA 22026
Local realty services provided by:ERA Valley Realty
Listed by:lisa k mccaskill
Office:serhant
MLS#:VAPW2103942
Source:BRIGHTMLS
Price summary
- Price:$359,000
- Price per sq. ft.:$271.97
- Monthly HOA dues:$70
About this home
Pristine, and beautifully updated throughout! Welcome to 2402 Kilpatrick Pl in the popular Williamstown community. So close to VRE, Quantico, restaurants, bus stop, and major commuting routes. Enter from the lush front yard into the immaculate and freshly painted interior. The sun filled living room is light and bright and has luxury plank flooring, ceiling fan, two windows, and an entry coat closet. The main level hallway leads to the wonderful family room, also with luxury flooring; and which opens into the dining area, just off the kitchen. It's the perfect space for entertaining, relaxing, and enjoying time with friends and family! Sliding glass doors open to the verdant, fenced backyard, which creates an extension of the homes living space, and is a peaceful retreat. The fully renovated kitchen has sleek quartz countertops, all new white cabinetry, new appliances, and beautiful flooring. An ample sized under stair storage closet, and a charming half bath complete the main level. Upstairs you'll find a generously sized primary bedroom with three closets, new plush carpet, several windows, and a sumptuous en-suite bath with modern vanity, flooring and fixtures. Two additional light filled bedrooms both have plentiful amounts of closet space, new carpet, and an adjacent remodeled hall full bath with tub/shower. Stylish and picture perfect throughout! And park with ease right at your front door, with your own dedicated parking space. There's also visitor and on street parking. A back shed is ideal for tools and storage space. And just beyond the backyard is private neighborhood green space. Wonderful community amenities include swimming pool, tennis courts, picnic areas, several playgrounds, and more. Just move right in!
Contact an agent
Home facts
- Year built:1974
- Listing ID #:VAPW2103942
- Added:21 day(s) ago
- Updated:October 03, 2025 at 07:44 AM
Rooms and interior
- Bedrooms:3
- Total bathrooms:3
- Full bathrooms:2
- Half bathrooms:1
- Living area:1,320 sq. ft.
Heating and cooling
- Cooling:Ceiling Fan(s), Central A/C
- Heating:Electric, Forced Air
Structure and exterior
- Year built:1974
- Building area:1,320 sq. ft.
- Lot area:0.03 Acres
Schools
- High school:FOREST PARK
- Middle school:GRAHAM PARK
Utilities
- Water:Public
- Sewer:Public Sewer
Finances and disclosures
- Price:$359,000
- Price per sq. ft.:$271.97
- Tax amount:$2,889 (2025)
New listings near 2402 Kilpatrick Pl
- New
 $399,888Active3 beds 3 baths1,538 sq. ft.
$399,888Active3 beds 3 baths1,538 sq. ft.4178 Ashmere Cir, DUMFRIES, VA 22025
MLS# VAPW2103702Listed by: EXP REALTY LLC - New
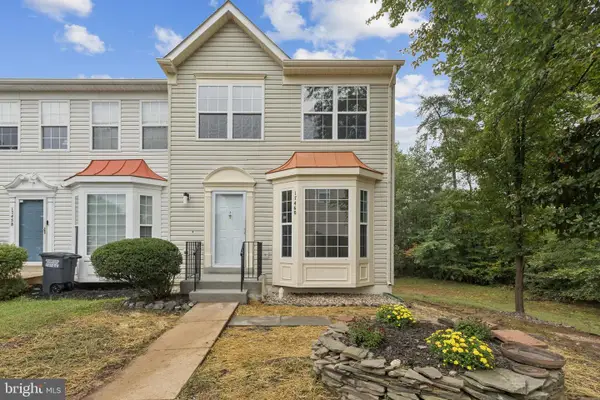 $484,900Active3 beds 4 baths2,172 sq. ft.
$484,900Active3 beds 4 baths2,172 sq. ft.17460 Tangariro Sq, DUMFRIES, VA 22025
MLS# VAPW2105194Listed by: CENTURY 21 NEW MILLENNIUM - Open Sat, 1 to 3pmNew
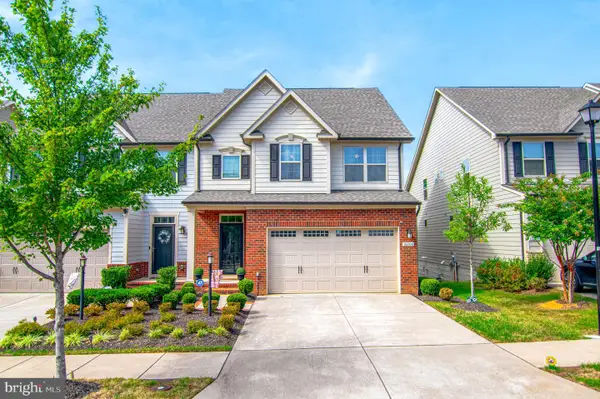 $745,000Active4 beds 4 baths3,695 sq. ft.
$745,000Active4 beds 4 baths3,695 sq. ft.18208 Red Mulberry Rd, DUMFRIES, VA 22026
MLS# VAPW2105090Listed by: SAMSON PROPERTIES - Open Sun, 2 to 4pmNew
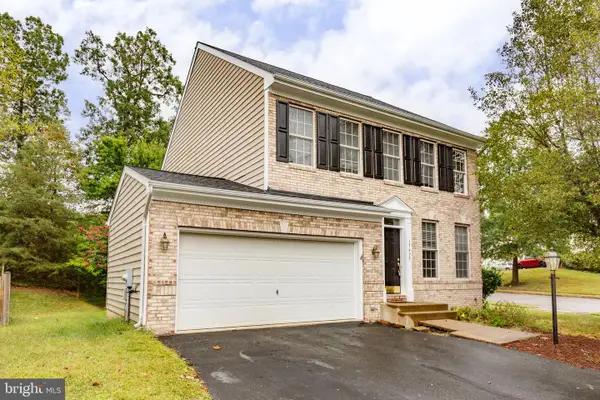 $614,900Active4 beds 4 baths2,472 sq. ft.
$614,900Active4 beds 4 baths2,472 sq. ft.17575 Deweys Run Ln, DUMFRIES, VA 22026
MLS# VAPW2104908Listed by: CENTURY 21 NEW MILLENNIUM - Open Sun, 12 to 2pmNew
 $969,000Active4 beds 6 baths5,858 sq. ft.
$969,000Active4 beds 6 baths5,858 sq. ft.4005 Granary View Ct, DUMFRIES, VA 22025
MLS# VAPW2105062Listed by: SAMSON PROPERTIES - Open Sat, 11am to 1pmNew
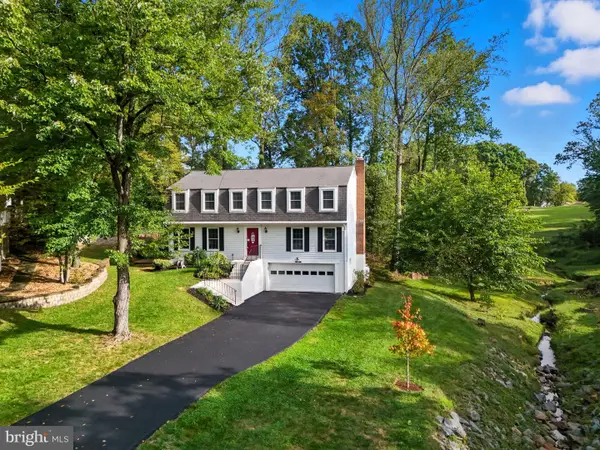 $599,000Active4 beds 3 baths3,564 sq. ft.
$599,000Active4 beds 3 baths3,564 sq. ft.16191 Sheffield Dr, DUMFRIES, VA 22025
MLS# VAPW2104642Listed by: LPT REALTY, LLC - New
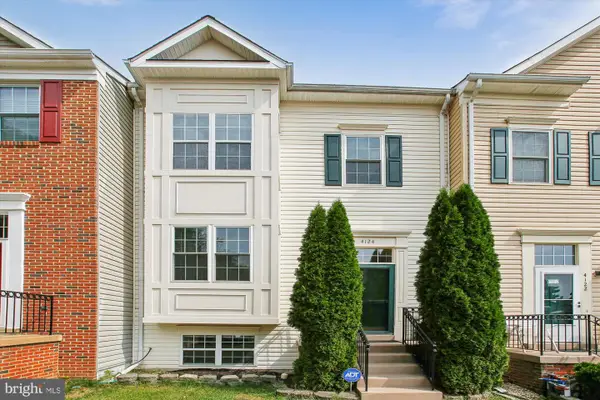 $520,000Active4 beds 4 baths2,568 sq. ft.
$520,000Active4 beds 4 baths2,568 sq. ft.4124 La Mauricie Loop, DUMFRIES, VA 22025
MLS# VAPW2104946Listed by: RE/MAX REALTY GROUP - Open Sun, 2 to 4pmNew
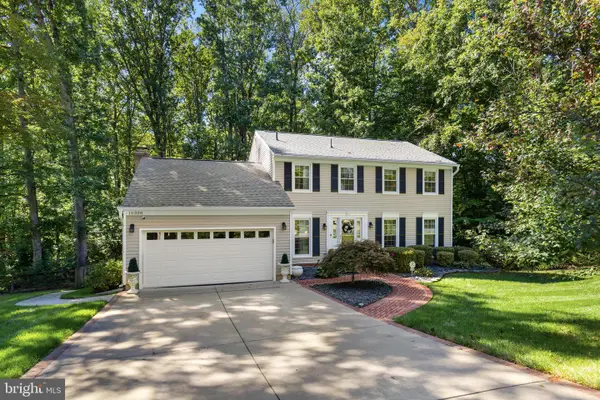 $700,000Active4 beds 3 baths3,154 sq. ft.
$700,000Active4 beds 3 baths3,154 sq. ft.15350 Maywood Dr, DUMFRIES, VA 22025
MLS# VAPW2104714Listed by: CENTURY 21 REDWOOD REALTY - New
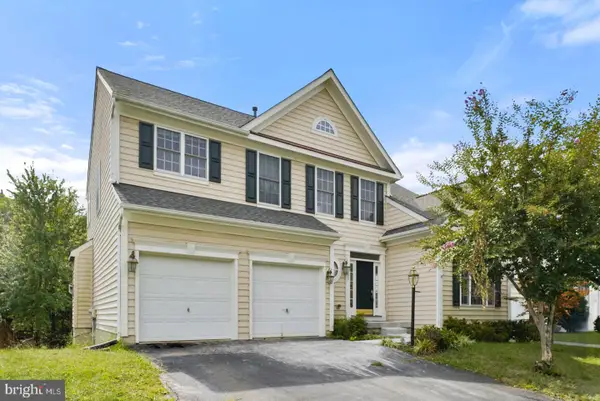 $682,750Active5 beds 4 baths3,880 sq. ft.
$682,750Active5 beds 4 baths3,880 sq. ft.3189 Tulip Tree Pl, DUMFRIES, VA 22026
MLS# VAPW2104850Listed by: HOMECOIN.COM - New
 $495,000Active3 beds 2 baths1,371 sq. ft.
$495,000Active3 beds 2 baths1,371 sq. ft.15721 Singletree Ln, DUMFRIES, VA 22025
MLS# VAPW2104890Listed by: LONG & FOSTER
