3626 Secret Grove Ct, Dumfries, VA 22025
Local realty services provided by:O'BRIEN REALTY ERA POWERED
3626 Secret Grove Ct,Dumfries, VA 22025
$565,000
- 2 Beds
- 2 Baths
- - sq. ft.
- Single family
- Sold
Listed by: cine wright
Office: keller williams capital properties
MLS#:VAPW2105794
Source:BRIGHTMLS
Sorry, we are unable to map this address
Price summary
- Price:$565,000
- Monthly HOA dues:$270
About this home
Exquisite, hassle-free life style boasts throughout this 55+community waiting it's next Owner. The Augusta floor plan offers 2+bedrooms w/2-updated bathrooms on separate sides of the home; wood screened in porch w/additional outdoor deck; it's like having your own-private Oasis; This lovingly cared for home boast over 2000+ sqft of generous space all one level living. Additional features surely not to be missed are: 2-Custom Closets in the Owners private Retreat; New Laminate Floors (both bathrooms; hallways; kitchen and foyer); New Roof (Jul & Aug 2025); Newer Kitchen counter tops with SS appliances and Washer/Dryer set (2023 & 2024) are just too name a few. Owners have found their Home of Choice and are Ready to pass the keys with confidence to the next Owner. Secret Grove street is best known throughout the community as a street that cones together for one another. Welcome home to your community that "Thrives" and offers something for everyone. Hurry, make sure you don't miss this stunning home.
Contact an agent
Home facts
- Year built:2005
- Listing ID #:VAPW2105794
- Added:66 day(s) ago
- Updated:December 17, 2025 at 12:58 AM
Rooms and interior
- Bedrooms:2
- Total bathrooms:2
- Full bathrooms:2
Heating and cooling
- Cooling:Ceiling Fan(s), Central A/C
- Heating:Forced Air, Natural Gas
Structure and exterior
- Roof:Shingle
- Year built:2005
Utilities
- Water:Public
- Sewer:Public Sewer
Finances and disclosures
- Price:$565,000
- Tax amount:$4,725 (2025)
New listings near 3626 Secret Grove Ct
- Coming Soon
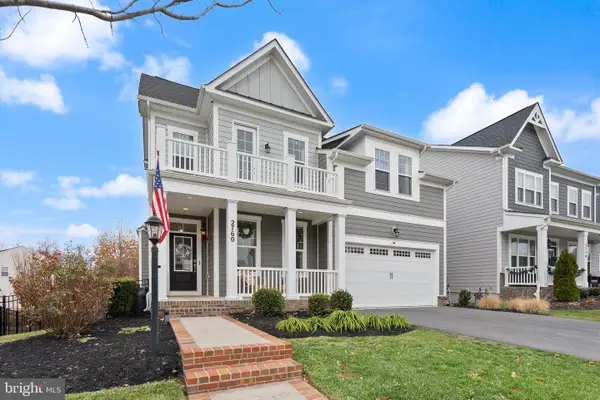 $800,000Coming Soon5 beds 5 baths
$800,000Coming Soon5 beds 5 baths2760 Cockspur Ln, DUMFRIES, VA 22026
MLS# VAPW2109186Listed by: SAMSON PROPERTIES - Coming Soon
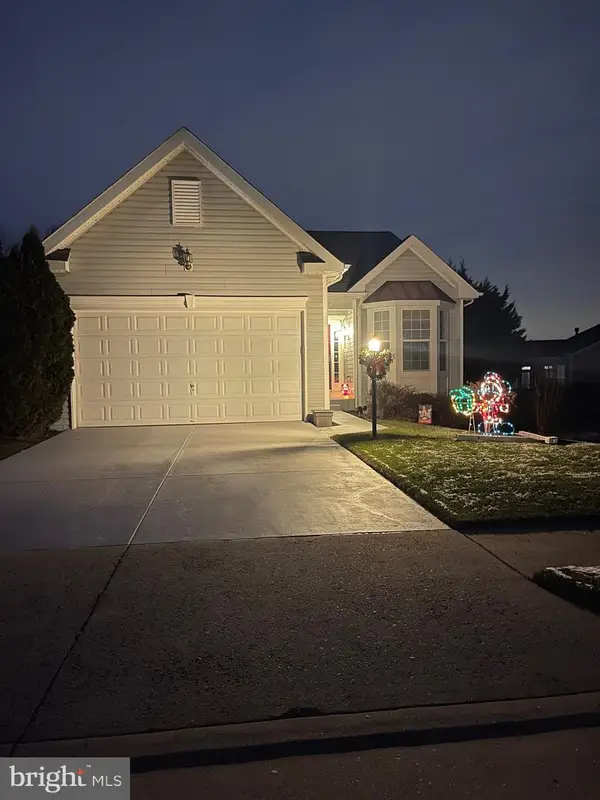 $575,000Coming Soon2 beds 2 baths
$575,000Coming Soon2 beds 2 baths3704 Russett Maple Ct, DUMFRIES, VA 22025
MLS# VAPW2108994Listed by: COLDWELL BANKER REALTY - New
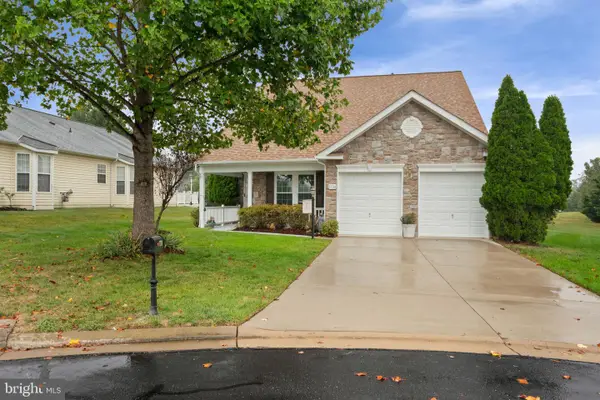 $645,000Active5 beds 3 baths3,465 sq. ft.
$645,000Active5 beds 3 baths3,465 sq. ft.3758 Blowing Leaf Pl, DUMFRIES, VA 22025
MLS# VAPW2109134Listed by: CENTURY 21 REDWOOD REALTY - Open Wed, 10am to 5pmNew
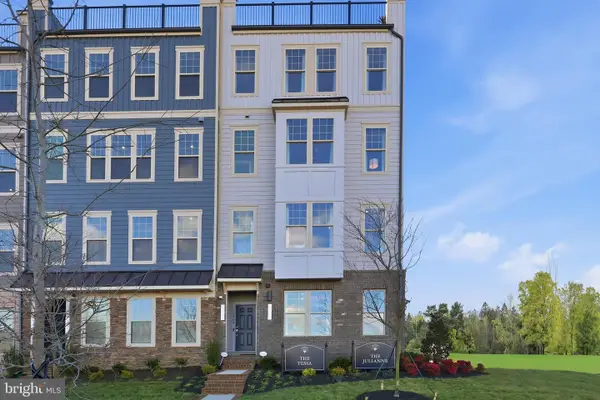 $612,228Active3 beds 3 baths2,409 sq. ft.
$612,228Active3 beds 3 baths2,409 sq. ft.17712 Williams Way, DUMFRIES, VA 22026
MLS# VAPW2108962Listed by: SM BROKERAGE, LLC - Open Wed, 10am to 5pmNew
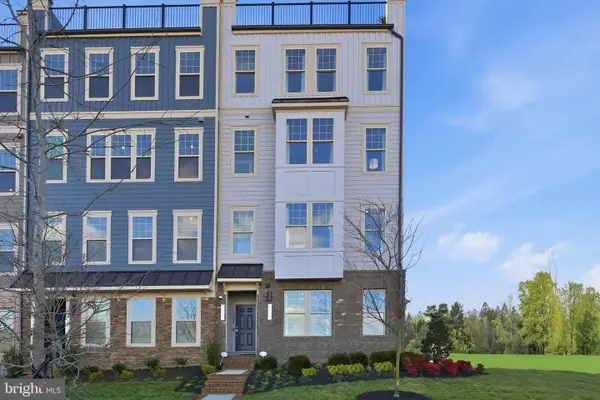 $640,058Active3 beds 3 baths2,431 sq. ft.
$640,058Active3 beds 3 baths2,431 sq. ft.17702 Williams Way, DUMFRIES, VA 22026
MLS# VAPW2108966Listed by: SM BROKERAGE, LLC - Open Wed, 10am to 5pmNew
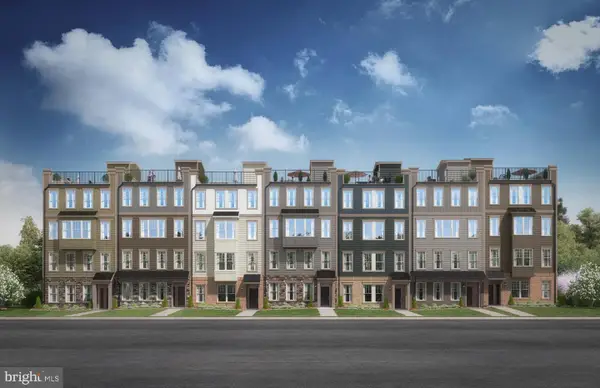 $505,175Active3 beds 3 baths1,567 sq. ft.
$505,175Active3 beds 3 baths1,567 sq. ft.17706 Williams Way, DUMFRIES, VA 22026
MLS# VAPW2108968Listed by: SM BROKERAGE, LLC - Open Wed, 10am to 5pmNew
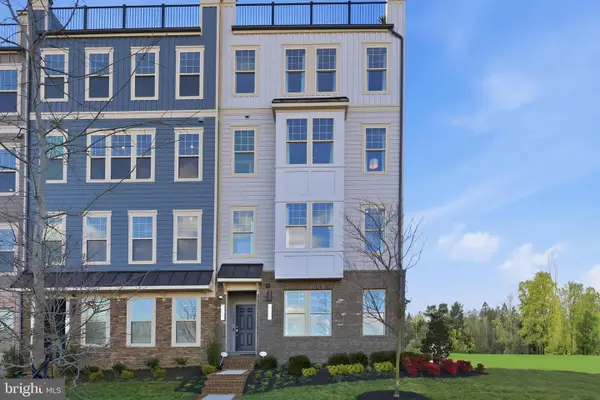 $494,505Active3 beds 3 baths1,567 sq. ft.
$494,505Active3 beds 3 baths1,567 sq. ft.17714 Williams Way, DUMFRIES, VA 22026
MLS# VAPW2108956Listed by: SM BROKERAGE, LLC - Coming Soon
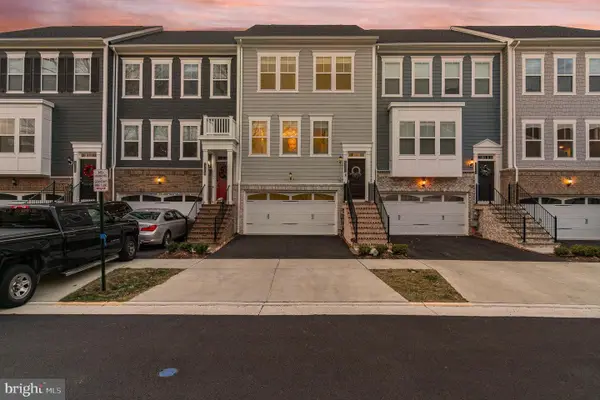 $740,000Coming Soon3 beds 3 baths
$740,000Coming Soon3 beds 3 baths17246 Turnstone Dr, DUMFRIES, VA 22026
MLS# VAPW2108946Listed by: SAMSON PROPERTIES - New
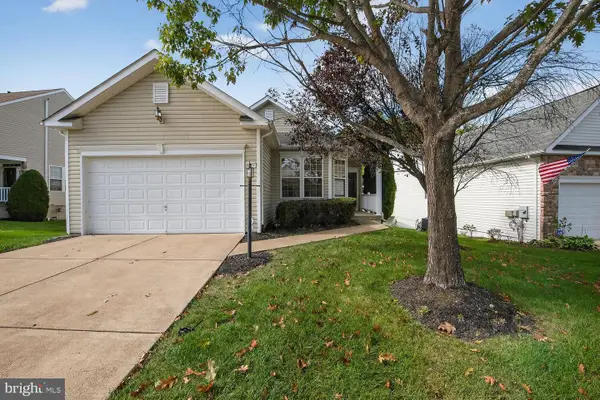 $635,000Active3 beds 3 baths3,734 sq. ft.
$635,000Active3 beds 3 baths3,734 sq. ft.16837 Four Seasons Dr, DUMFRIES, VA 22025
MLS# VAPW2108912Listed by: TTR SOTHEBY'S INTERNATIONAL REALTY 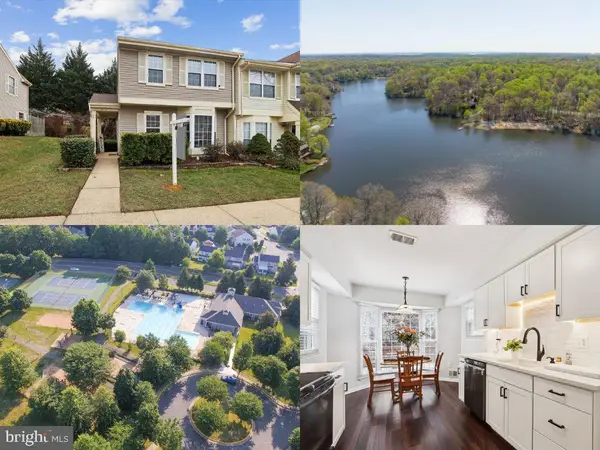 $425,000Active3 beds 3 baths1,484 sq. ft.
$425,000Active3 beds 3 baths1,484 sq. ft.4879 Saltwater Dr, DUMFRIES, VA 22025
MLS# VAPW2108518Listed by: EXP REALTY, LLC
