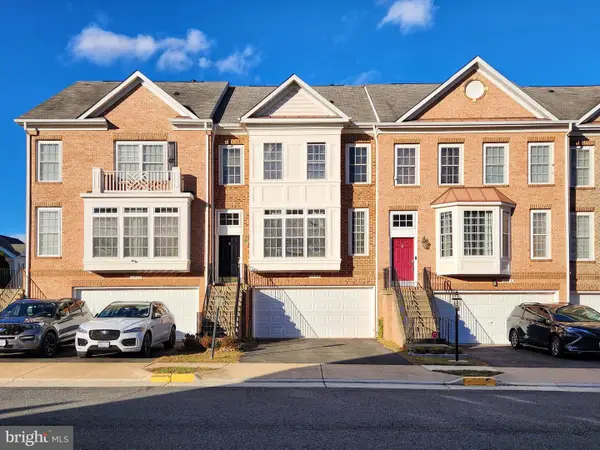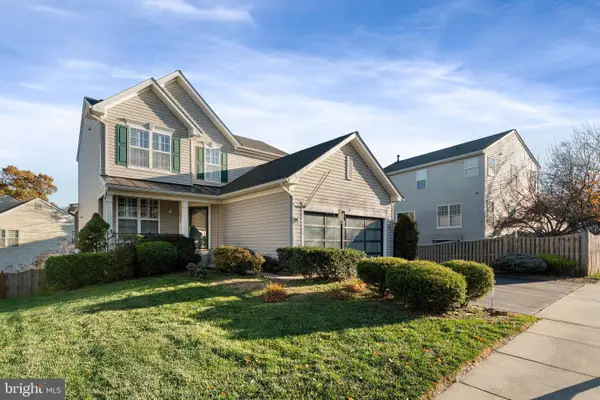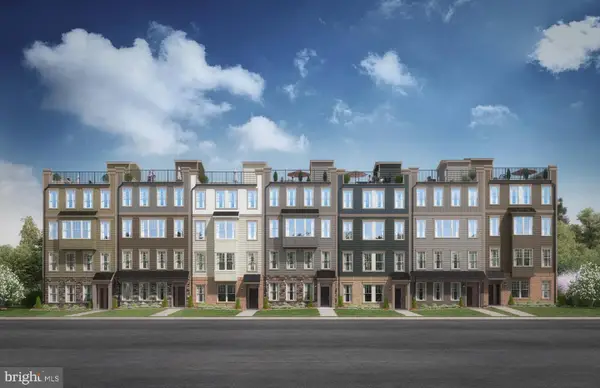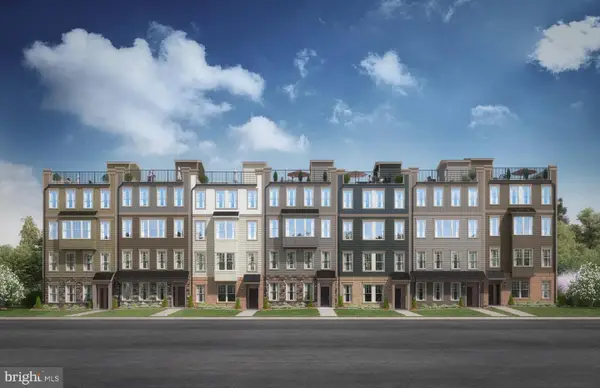3949 Solstice Ln, Dumfries, VA 22025
Local realty services provided by:ERA Cole Realty
Listed by: austin mclean southern
Office: samson properties
MLS#:VAPW2098492
Source:BRIGHTMLS
Price summary
- Price:$625,000
- Price per sq. ft.:$195.8
- Monthly HOA dues:$270
About this home
Welcome home to 3949 Solstice Ln., Dumfries, VA! A beautifully active adult community 55+ single-level home on a spacious corner lot with a full basement, offering 4 bedrooms and 3 full bathrooms. Step inside to a bright living room and dining room that flow seamlessly into the open kitchen and family room. The kitchen features a center island with breakfast bar, granite countertops, upgraded cabinets, stainless steel appliances, and a tile floor. Just off the kitchen, the family room opens to a large deck—perfect for entertaining guests or enjoying peaceful evenings outdoors. Enjoy the convenience of wood laminate flooring throughout the main living spaces, with carpet in the bedrooms and basement, and tile in all bathrooms. The primary suite bathroom has dual sinks, a walk-in shower, and a large garden tub. Two additional bedrooms and a full bathroom complete the main level, along with a conveniently located laundry room. The basement offers incredible versatility, including a bedroom with a full bathroom, a spacious recreation/family room, a large storage room, and direct walkout access to the backyard. All this and a 2-car garage with driveway parking! This home is ideally located just 15 minutes from the premier shopping and dining at Potomac Mills Mall, and offers quick access to I-95 for easy commuting. Your next chapter starts here! Come see this beautiful home today!
Contact an agent
Home facts
- Year built:2004
- Listing ID #:VAPW2098492
- Added:70 day(s) ago
- Updated:November 16, 2025 at 08:28 AM
Rooms and interior
- Bedrooms:4
- Total bathrooms:3
- Full bathrooms:3
- Living area:3,192 sq. ft.
Heating and cooling
- Cooling:Central A/C
- Heating:Central, Natural Gas
Structure and exterior
- Year built:2004
- Building area:3,192 sq. ft.
- Lot area:0.18 Acres
Schools
- High school:FOREST PARK
- Middle school:GRAHAM PARK
- Elementary school:PATTIE
Utilities
- Water:Public
- Sewer:Public Sewer
Finances and disclosures
- Price:$625,000
- Price per sq. ft.:$195.8
- Tax amount:$5,340 (2025)
New listings near 3949 Solstice Ln
- Coming Soon
 $594,900Coming Soon4 beds 3 baths
$594,900Coming Soon4 beds 3 baths3390 Mystic Ct, DUMFRIES, VA 22026
MLS# VAPW2107826Listed by: KELLER WILLIAMS PREFERRED PROPERTIES - Open Sun, 1 to 4pmNew
 $599,999Active4 beds 4 baths
$599,999Active4 beds 4 baths17960 Alicia Ave, DUMFRIES, VA 22026
MLS# VAPW2107828Listed by: PEARSON SMITH REALTY, LLC  $469,900Pending3 beds 4 baths2,209 sq. ft.
$469,900Pending3 beds 4 baths2,209 sq. ft.4330 Golden Gate Way, DUMFRIES, VA 22025
MLS# VAPW2107694Listed by: HYUNDAI REALTY- Open Sun, 12 to 2pmNew
 $625,000Active3 beds 2 baths2,453 sq. ft.
$625,000Active3 beds 2 baths2,453 sq. ft.17401 Four Seasons Dr, DUMFRIES, VA 22025
MLS# VAPW2107740Listed by: LONG & FOSTER REAL ESTATE, INC. - Open Sun, 12 to 2pmNew
 $699,900Active5 beds 4 baths2,929 sq. ft.
$699,900Active5 beds 4 baths2,929 sq. ft.4977 Breeze Way, DUMFRIES, VA 22025
MLS# VAPW2107756Listed by: TAKE 2 REAL ESTATE LLC - Open Sun, 1 to 3pm
 $584,900Active4 beds 3 baths1,833 sq. ft.
$584,900Active4 beds 3 baths1,833 sq. ft.15632 Northgate, DUMFRIES, VA 22025
MLS# VAPW2107038Listed by: LPT REALTY, LLC - Coming Soon
 $759,000Coming Soon4 beds 4 baths
$759,000Coming Soon4 beds 4 baths16199 Sheffield Dr, DUMFRIES, VA 22025
MLS# VAPW2107514Listed by: COLDWELL BANKER REALTY  $629,990Active3 beds 3 baths2,345 sq. ft.
$629,990Active3 beds 3 baths2,345 sq. ft.17812 Southern Shores Dr, DUMFRIES, VA 22026
MLS# VAPW2102348Listed by: SM BROKERAGE, LLC $499,990Active2 beds 3 baths1,573 sq. ft.
$499,990Active2 beds 3 baths1,573 sq. ft.17814 Southern Shores Dr, DUMFRIES, VA 22026
MLS# VAPW2102352Listed by: SM BROKERAGE, LLC $499,990Active2 beds 3 baths1,573 sq. ft.
$499,990Active2 beds 3 baths1,573 sq. ft.17806 Southern Shores Dr, DUMFRIES, VA 22026
MLS# VAPW2102354Listed by: SM BROKERAGE, LLC
