3951 Dominion Dr, Dumfries, VA 22026
Local realty services provided by:ERA Liberty Realty
3951 Dominion Dr,Dumfries, VA 22026
$599,000
- 4 Beds
- 4 Baths
- 3,160 sq. ft.
- Single family
- Active
Listed by:sherilee j cronin
Office:compass
MLS#:VAPW2103968
Source:BRIGHTMLS
Price summary
- Price:$599,000
- Price per sq. ft.:$189.56
About this home
Beautiful and updated with over 3,000 square feet, this 4-bedroom, 3.5-bathroom home offers space, comfort, and exceptional outdoor living! Sellers are MOTIVATED to sell! This move-in ready home features fresh paint throughout, stylish laminate flooring and a thoughtfully designed layout with formal living and dining rooms, perfect for gatherings and entertaining. The updated kitchen boasts stainless steel appliances, abundant cabinetry, ample counter space, and pantry – a dream for any home chef. Upstairs, you’ll find an oversized primary suite with an en-suite bathroom, offering a serene retreat at the end of the day. The fully finished walk-out basement expands your living space with a large additional living room, home gym area, and a versatile office or guest room. Step outside to your backyard oasis, fully fenced and backing to mature trees for added privacy. Enjoy warm summer days in the saltwater pool, relax with a book on the patio, or barbecue with friends on the upper deck. Additional features include three storage sheds, ideal for tools, pool gear, or hobbies. Newer play structure to convey. NEW Pool pump! Conveniently located near commuter routes, schools, and shopping, this home truly has it all. As always buyer should independently verify all information regardless of source to include zoning and square footage. Welcome Home!
Contact an agent
Home facts
- Year built:1964
- Listing ID #:VAPW2103968
- Added:14 day(s) ago
- Updated:October 03, 2025 at 01:40 PM
Rooms and interior
- Bedrooms:4
- Total bathrooms:4
- Full bathrooms:3
- Half bathrooms:1
- Living area:3,160 sq. ft.
Heating and cooling
- Cooling:Ceiling Fan(s), Central A/C, Programmable Thermostat, Zoned
- Heating:Forced Air, Natural Gas
Structure and exterior
- Year built:1964
- Building area:3,160 sq. ft.
- Lot area:0.34 Acres
Schools
- High school:FOREST PARK
- Middle school:GRAHAM PARK
- Elementary school:DUMFRIES
Utilities
- Water:Public
- Sewer:Public Sewer
Finances and disclosures
- Price:$599,000
- Price per sq. ft.:$189.56
- Tax amount:$4,636 (2025)
New listings near 3951 Dominion Dr
- Coming Soon
 $685,000Coming Soon4 beds 4 baths
$685,000Coming Soon4 beds 4 baths4193 Waterway Dr, DUMFRIES, VA 22025
MLS# VAPW2104556Listed by: REDFIN CORPORATION - New
 $839,900Active4 beds 4 baths3,817 sq. ft.
$839,900Active4 beds 4 baths3,817 sq. ft.15978 Cove Ln, DUMFRIES, VA 22025
MLS# VAPW2105374Listed by: EXIT ELITE REALTY - New
 $399,888Active3 beds 3 baths1,538 sq. ft.
$399,888Active3 beds 3 baths1,538 sq. ft.4178 Ashmere Cir, DUMFRIES, VA 22025
MLS# VAPW2103702Listed by: EXP REALTY LLC - New
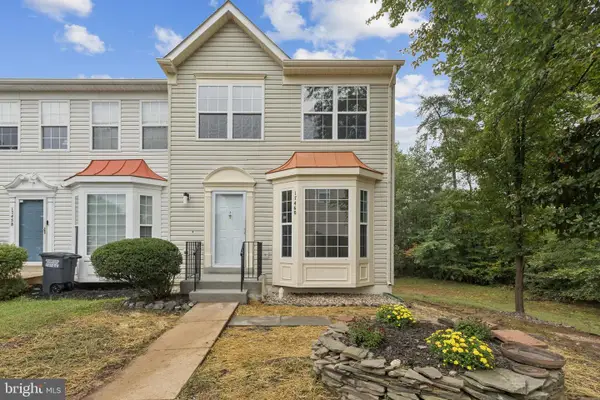 $484,900Active3 beds 4 baths2,172 sq. ft.
$484,900Active3 beds 4 baths2,172 sq. ft.17460 Tangariro Sq, DUMFRIES, VA 22025
MLS# VAPW2105194Listed by: CENTURY 21 NEW MILLENNIUM - Open Sat, 1 to 3pmNew
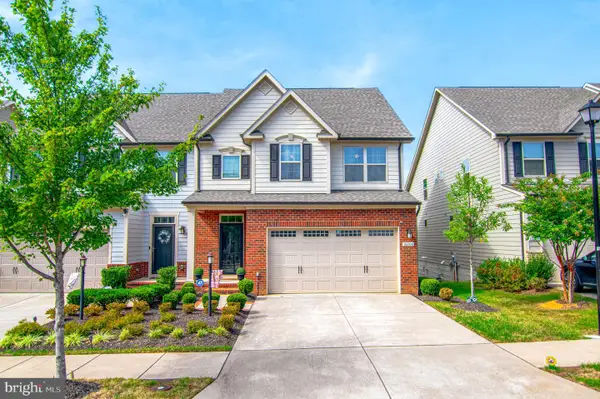 $745,000Active4 beds 4 baths3,695 sq. ft.
$745,000Active4 beds 4 baths3,695 sq. ft.18208 Red Mulberry Rd, DUMFRIES, VA 22026
MLS# VAPW2105090Listed by: SAMSON PROPERTIES - Open Sun, 2 to 4pmNew
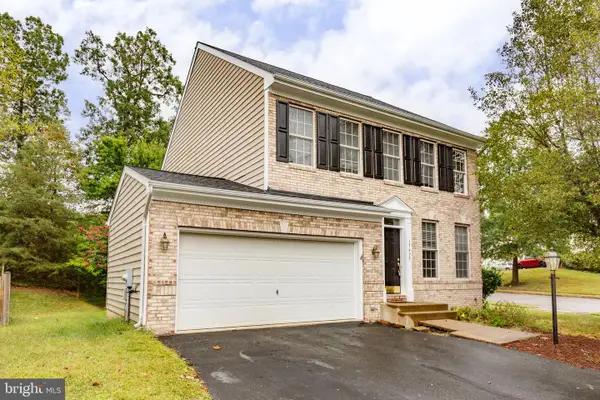 $614,900Active4 beds 4 baths2,472 sq. ft.
$614,900Active4 beds 4 baths2,472 sq. ft.17575 Deweys Run Ln, DUMFRIES, VA 22026
MLS# VAPW2104908Listed by: CENTURY 21 NEW MILLENNIUM - Open Sun, 12 to 2pmNew
 $969,000Active4 beds 6 baths5,858 sq. ft.
$969,000Active4 beds 6 baths5,858 sq. ft.4005 Granary View Ct, DUMFRIES, VA 22025
MLS# VAPW2105062Listed by: SAMSON PROPERTIES - Open Sat, 11am to 1pmNew
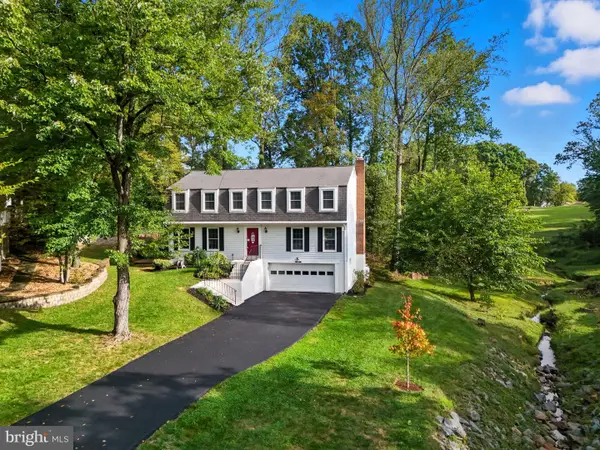 $599,000Active4 beds 3 baths3,564 sq. ft.
$599,000Active4 beds 3 baths3,564 sq. ft.16191 Sheffield Dr, DUMFRIES, VA 22025
MLS# VAPW2104642Listed by: LPT REALTY, LLC - New
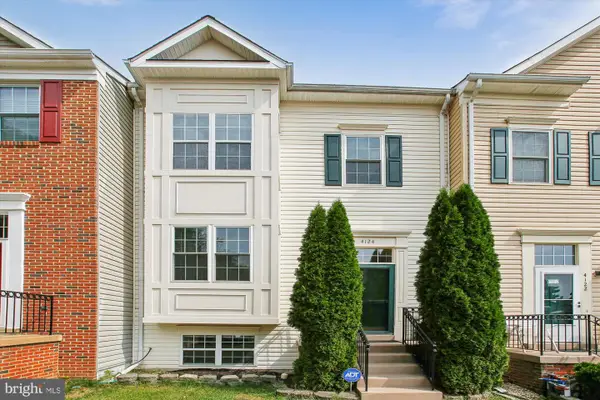 $520,000Active4 beds 4 baths2,568 sq. ft.
$520,000Active4 beds 4 baths2,568 sq. ft.4124 La Mauricie Loop, DUMFRIES, VA 22025
MLS# VAPW2104946Listed by: RE/MAX REALTY GROUP - Open Sun, 2 to 4pmNew
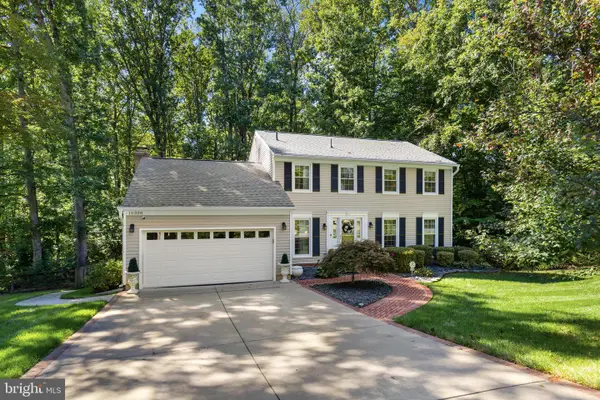 $700,000Active4 beds 3 baths3,154 sq. ft.
$700,000Active4 beds 3 baths3,154 sq. ft.15350 Maywood Dr, DUMFRIES, VA 22025
MLS# VAPW2104714Listed by: CENTURY 21 REDWOOD REALTY
