4076 Presidential Hill Loop, DUMFRIES, VA 22025
Local realty services provided by:ERA Reed Realty, Inc.

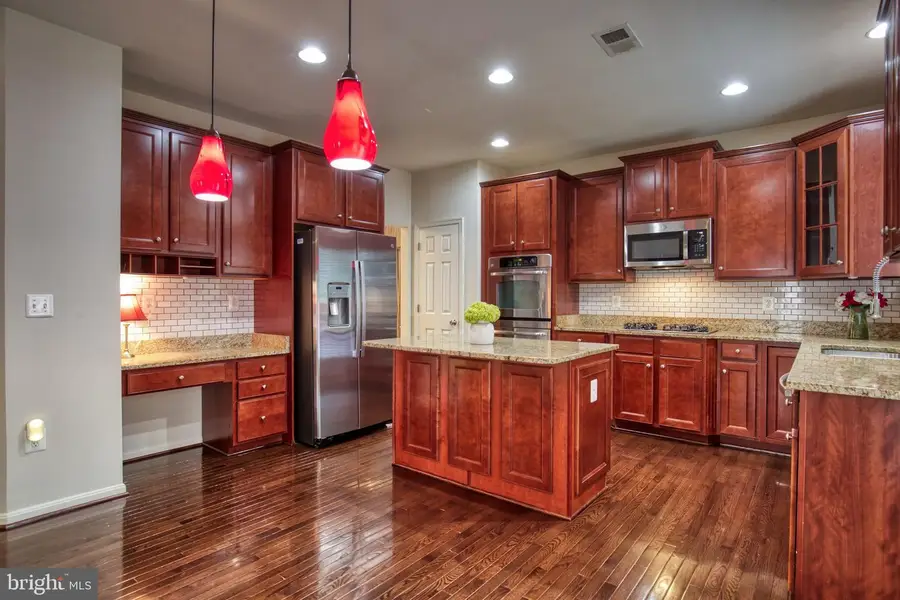
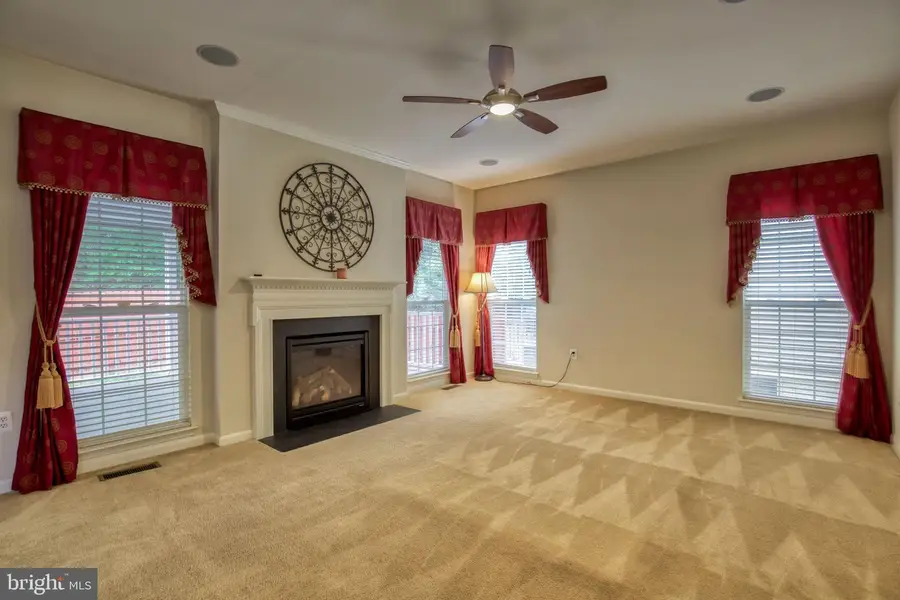
4076 Presidential Hill Loop,DUMFRIES, VA 22025
$680,000
- 4 Beds
- 4 Baths
- 3,335 sq. ft.
- Single family
- Pending
Listed by:brenda h locke
Office:cti real estate
MLS#:VAPW2095370
Source:BRIGHTMLS
Price summary
- Price:$680,000
- Price per sq. ft.:$203.9
- Monthly HOA dues:$83.33
About this home
Come by and View this beautiful property!! For a chance to win a $100.00 Git card. Agent will be on duty to answer.
Back on the market due to buyer financing falling through.
This beautiful home also has an attractive assumable 2.5% VA Loan.
Please wear booties or remove your shoes while viewing
Welcome to your forever home. Inside your new home are freshly painted walls and hardwood floors set the stage for a warm, inviting atmosphere, while expansive windows bathe the interiors in natural light. The kitchen is designed for optimal storage and organization with custom cabinetry and a separate pantry, complemented by stainless steel appliances—including a newer refrigerator, newer dishwasher, newer furnace, newer HVAC, and newer built-in microwave. The spacious family room offers surround sound and a ceiling fan. The open concept allows for family gathering and the versatility to suit different needs of growing families. Upstairs, the primary suite boasts soaring ceilings, two walk-in closets, and a well-appointed bath with a soaking tub, walk-in shower, and dual vanities. Down the hall, three additional bedrooms offer ample space and share a generously sized bathroom. The conveniently located laundry room on this level simplifies daily routines. Complete with an almost new washer and drier. The finished basement enhances the home’s flexibility, offering a multipurpose space suitable for a home office, fitness area, or additional living space, complete with a full bathroom for added convenience. For entertaining, the added “bar” allows for grown up entertaining or small get together for teenagers. The owners are also leaving a family sized refrigerator. A spacious patio and Trex deck offer the perfect setting for relaxing or entertaining. Recent updates include a new roof (2025). Make plans for your private appointment! Beyond the home itself, the neighborhood offers an exceptional location with convenient access to military bases, shopping, and commuter options. Proximity to Military Bases: Marine Corps Base Quantico and Fort Belvoir are both located nearby. Shopping & Amenities Fortuna Center Plaza, Potomac Mills Mall & Stonebridge at Potomac Town Center Commuting & Transportation: Virginia Railway Express (VRE) Rippon Station is a short 15 minutes away, connecting to Metrorail; Commuter Lot (Route 234 & US-1) offers slug lines and bus service to the Pentagon and D.C.; Major highways Interstate 95 & U.S. Route 1 provide direct access to Washington, D.C., and surrounding areas; Public Transit includes OmniRide Bus Services which includes Woodbridge/Lake Ridge and Route 1 lines for easy access to Quantico and D.C.; Woodbridge VRE Station provides Amtrak’s Northeast Regional line and VRE’s Fredericksburg Line. The Van Buren Village Community is also convenient to the New Rose Gaming Resort
Contact an agent
Home facts
- Year built:2009
- Listing Id #:VAPW2095370
- Added:89 day(s) ago
- Updated:August 19, 2025 at 07:27 AM
Rooms and interior
- Bedrooms:4
- Total bathrooms:4
- Full bathrooms:3
- Half bathrooms:1
- Living area:3,335 sq. ft.
Heating and cooling
- Cooling:Central A/C
- Heating:Central, Natural Gas
Structure and exterior
- Roof:Shingle
- Year built:2009
- Building area:3,335 sq. ft.
- Lot area:0.09 Acres
Utilities
- Water:Public
- Sewer:Public Sewer
Finances and disclosures
- Price:$680,000
- Price per sq. ft.:$203.9
- Tax amount:$6,007 (2025)
New listings near 4076 Presidential Hill Loop
- Coming Soon
 $664,888Coming Soon2 beds 4 baths
$664,888Coming Soon2 beds 4 baths17251 Four Seasons Dr, DUMFRIES, VA 22025
MLS# VAPW2101830Listed by: CENTURY 21 NEW MILLENNIUM - Coming Soon
 $565,000Coming Soon3 beds 4 baths
$565,000Coming Soon3 beds 4 baths18171 Red Mulberry Rd, DUMFRIES, VA 22026
MLS# VAPW2101834Listed by: KELLER WILLIAMS PREFERRED PROPERTIES - New
 $381,000Active3 beds 3 baths1,580 sq. ft.
$381,000Active3 beds 3 baths1,580 sq. ft.3797 Port Hope Pt, TRIANGLE, VA 22172
MLS# VAPW2102004Listed by: FORESTAR REALTY, LLC - New
 $369,900Active3 beds 4 baths1,972 sq. ft.
$369,900Active3 beds 4 baths1,972 sq. ft.2117 Fort Donelson Ct, DUMFRIES, VA 22026
MLS# VAPW2101786Listed by: RE/MAX GALAXY - Open Sun, 2 to 4pmNew
 $715,000Active4 beds 4 baths3,288 sq. ft.
$715,000Active4 beds 4 baths3,288 sq. ft.2804 Piper Glenn Ct, DUMFRIES, VA 22026
MLS# VAPW2100510Listed by: KW UNITED - New
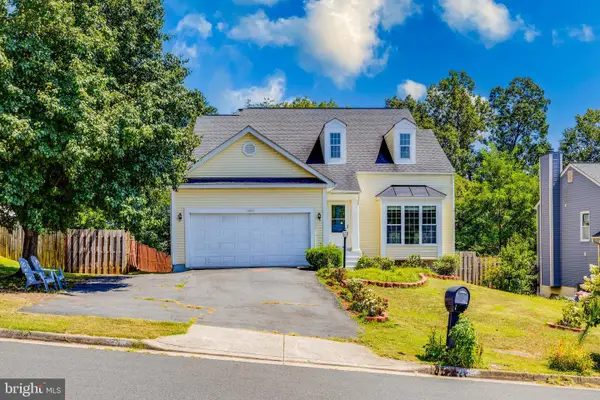 $674,990Active5 beds 3 baths2,812 sq. ft.
$674,990Active5 beds 3 baths2,812 sq. ft.16866 Francis West Ln, DUMFRIES, VA 22026
MLS# VAPW2101460Listed by: FAIRFAX REALTY SELECT - New
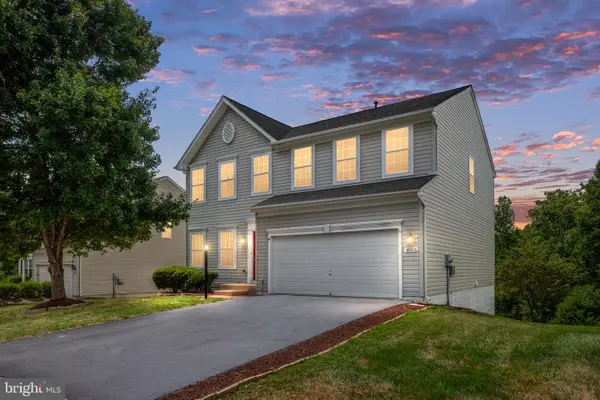 $605,000Active4 beds 3 baths2,956 sq. ft.
$605,000Active4 beds 3 baths2,956 sq. ft.18016 Crystal Downs Ter, DUMFRIES, VA 22026
MLS# VAPW2101708Listed by: SAMSON PROPERTIES - Coming Soon
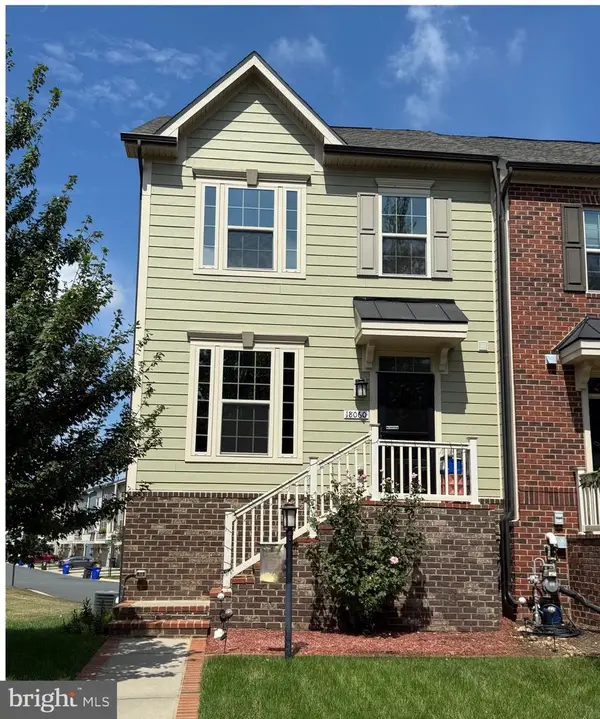 $564,700Coming Soon3 beds 3 baths
$564,700Coming Soon3 beds 3 baths18060 Red Cedar Rd, DUMFRIES, VA 22026
MLS# VAPW2101728Listed by: EXP REALTY, LLC - Coming Soon
 $720,000Coming Soon4 beds 4 baths
$720,000Coming Soon4 beds 4 baths17233 Branched Oak Rd, DUMFRIES, VA 22026
MLS# VAPW2101640Listed by: KW UNITED - Coming Soon
 $839,990Coming Soon3 beds 5 baths
$839,990Coming Soon3 beds 5 baths1765 Dunnington Pl, DUMFRIES, VA 22026
MLS# VAPW2101674Listed by: SM BROKERAGE, LLC
