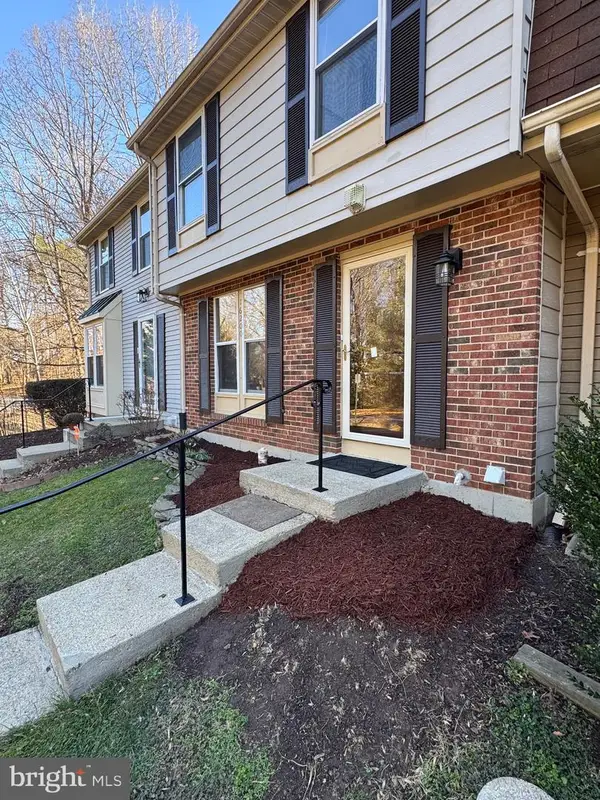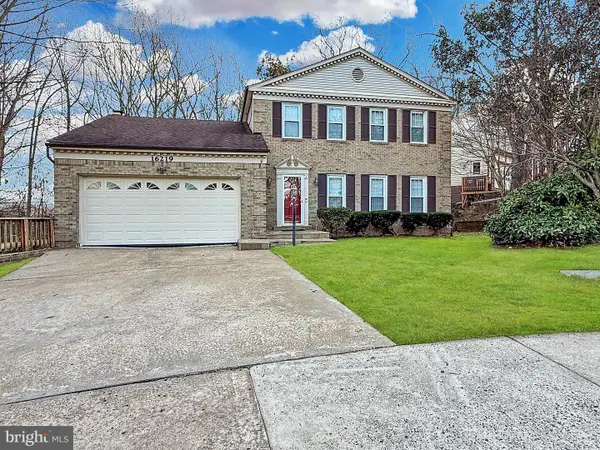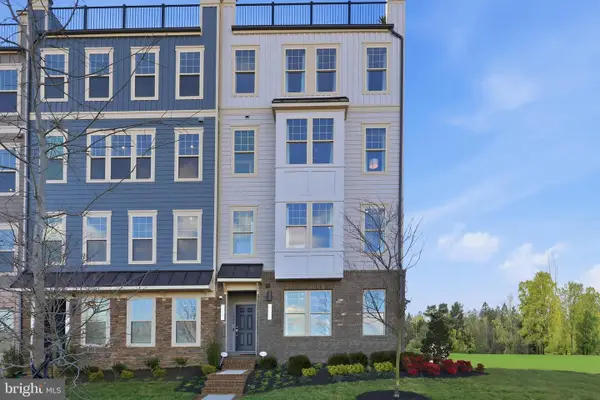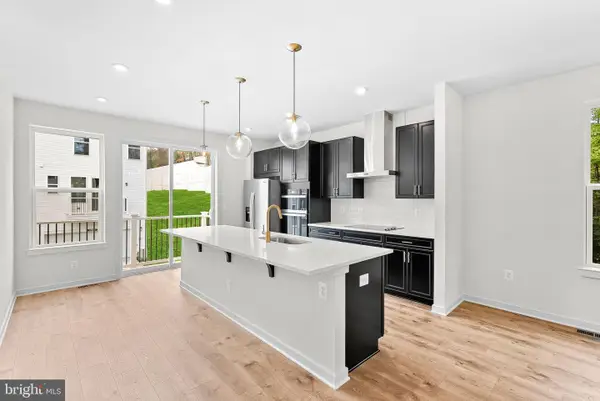4141 Philena St, Dumfries, VA 22025
Local realty services provided by:ERA Reed Realty, Inc.
4141 Philena St,Dumfries, VA 22025
$760,000
- 6 Beds
- 4 Baths
- 3,436 sq. ft.
- Single family
- Pending
Listed by: giovanny osorio
Office: first decision realty llc.
MLS#:VAPW2095584
Source:BRIGHTMLS
Price summary
- Price:$760,000
- Price per sq. ft.:$221.19
- Monthly HOA dues:$75
About this home
Welcome to your dream home in the heart of Dumfries! Located in the desirable Davis Estate subdivision, this stunning 3-level residence offers 6 bedrooms, 3 full bathrooms, and 1 half bathroom, providing space, style, and modern convenience for today’s living. Boasting over 3,000 square feet, this home features a smart layout with 4 spacious bedrooms upstairs and 2 additional bedrooms on the lower level—perfect for guests, extended family, or a home office setup. Home features Fully Renovated Bathrooms (2025), Modern finishes and elegant touches throughout all full and half baths. Updated Kitchen (2024), Enjoy cooking with beautiful new countertops and upgraded appliances (2020) . New Roof (2022), Peace of mind with recent structural updates. HVAC System Updated (2024), Efficient and reliable year-round comfort. Deck Refreshed (2021) – Ideal for outdoor entertaining or relaxing evenings. Just minutes from Interstate 95, Route 1, and local commuter lots, making your daily drive stress-free. Plus, you're conveniently close to shopping centers, movie theaters, and a variety of restaurants—everything you need is right at your fingertips. Whether you’re looking for space to grow, entertain, or relax, this home checks all the boxes. Don’t miss this rare opportunity in one of Dumfries’ most established communities! Schedule your tour today and make this incredible home yours!
Contact an agent
Home facts
- Year built:2005
- Listing ID #:VAPW2095584
- Added:237 day(s) ago
- Updated:January 17, 2026 at 06:09 PM
Rooms and interior
- Bedrooms:6
- Total bathrooms:4
- Full bathrooms:3
- Half bathrooms:1
- Living area:3,436 sq. ft.
Heating and cooling
- Cooling:Central A/C
- Heating:Forced Air, Natural Gas
Structure and exterior
- Year built:2005
- Building area:3,436 sq. ft.
- Lot area:0.26 Acres
Utilities
- Water:Public
- Sewer:Public Septic
Finances and disclosures
- Price:$760,000
- Price per sq. ft.:$221.19
- Tax amount:$6,153 (2025)
New listings near 4141 Philena St
- New
 $489,999Active3 beds 4 baths2,481 sq. ft.
$489,999Active3 beds 4 baths2,481 sq. ft.4212 La Mauricie Loop, DUMFRIES, VA 22025
MLS# VAPW2110688Listed by: SAMSON PROPERTIES - Coming Soon
 $800,000Coming Soon4 beds 4 baths
$800,000Coming Soon4 beds 4 baths2321 Sweet Pepperbrush Loop, DUMFRIES, VA 22026
MLS# VAPW2110368Listed by: SAMSON PROPERTIES - Open Sat, 1 to 3pmNew
 $399,999Active3 beds 3 baths1,800 sq. ft.
$399,999Active3 beds 3 baths1,800 sq. ft.16200 Henderson Ln, DUMFRIES, VA 22025
MLS# VAPW2110696Listed by: PEARSON SMITH REALTY, LLC - Open Sun, 12 to 2pmNew
 $1,049,900Active5 beds 5 baths6,053 sq. ft.
$1,049,900Active5 beds 5 baths6,053 sq. ft.17080 Belle Isle Dr, DUMFRIES, VA 22026
MLS# VAPW2110710Listed by: CASALS REALTORS - Coming Soon
 $825,000Coming Soon4 beds 4 baths
$825,000Coming Soon4 beds 4 baths2113 River Heritage Blvd, DUMFRIES, VA 22026
MLS# VAPW2110534Listed by: SAMSON PROPERTIES - Coming SoonOpen Thu, 5 to 7pm
 $465,000Coming Soon4 beds 4 baths
$465,000Coming Soon4 beds 4 baths5146 Spring Branch Blvd, DUMFRIES, VA 22025
MLS# VAPW2110542Listed by: EXP REALTY, LLC - Coming Soon
 $600,000Coming Soon3 beds 4 baths
$600,000Coming Soon3 beds 4 baths16219 Sunny Knoll Dr, DUMFRIES, VA 22025
MLS# VAPW2109620Listed by: LONG & FOSTER REAL ESTATE, INC. - Coming Soon
 $720,000Coming Soon5 beds 4 baths
$720,000Coming Soon5 beds 4 baths3197 Tulip Tree Pl, DUMFRIES, VA 22026
MLS# VAPW2110620Listed by: 1ST DOWN REAL ESTATE GROUP, LLC. - Open Sat, 10am to 5pmNew
 $497,545Active2 beds 3 baths1,583 sq. ft.
$497,545Active2 beds 3 baths1,583 sq. ft.17718 Williams Way, DUMFRIES, VA 22026
MLS# VAPW2110572Listed by: SM BROKERAGE, LLC - Open Sat, 1 to 4pmNew
 $597,999Active3 beds 4 baths
$597,999Active3 beds 4 baths17960 Alicia Ave #1, DUMFRIES, VA 22026
MLS# VAPW2110578Listed by: PEARSON SMITH REALTY, LLC
