4499 Larchmont Ct, DUMFRIES, VA 22025
Local realty services provided by:ERA Reed Realty, Inc.
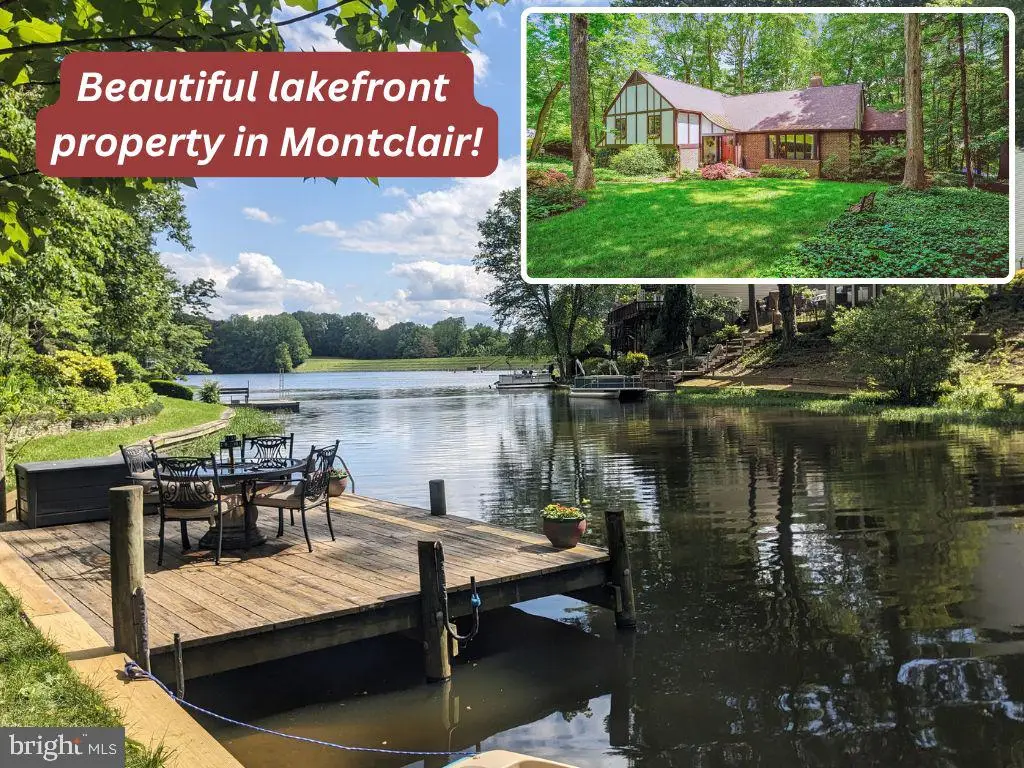
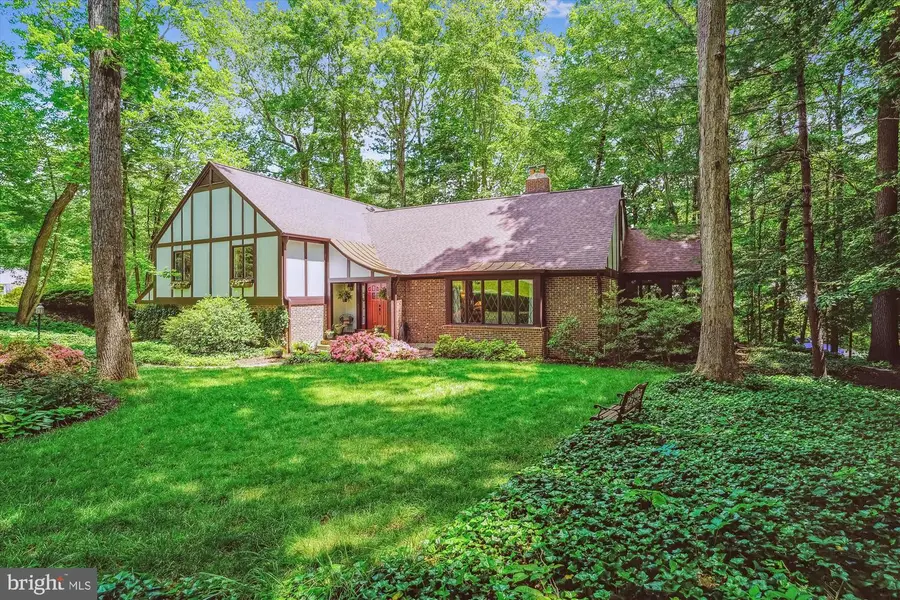
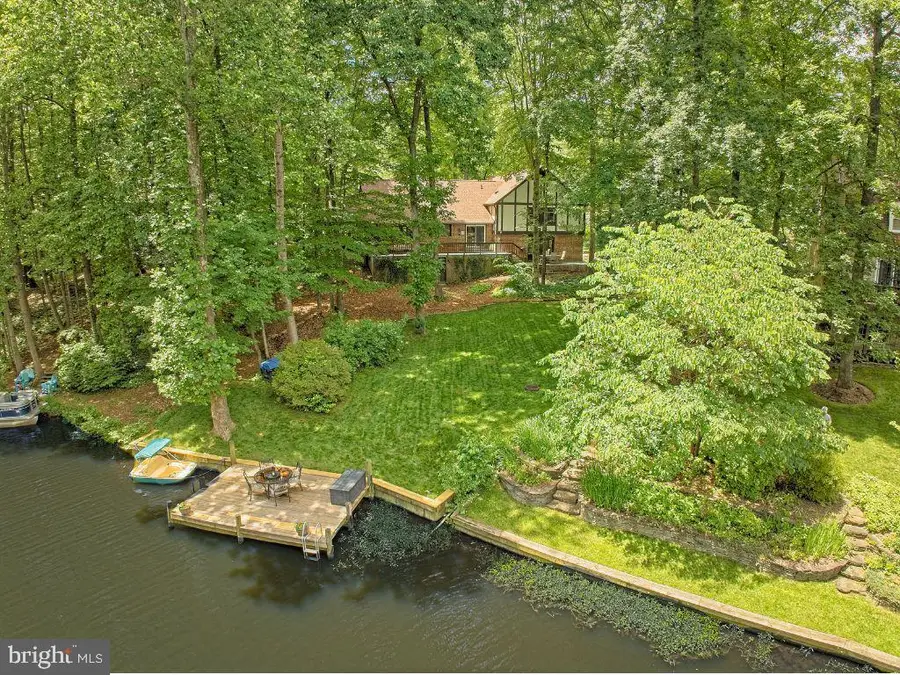
Listed by:margaret j czapiewski
Office:exp realty, llc.
MLS#:VAPW2095474
Source:BRIGHTMLS
Price summary
- Price:$1,150,000
- Price per sq. ft.:$336.06
- Monthly HOA dues:$75
About this home
This home is everything you were waiting to find on Lake Montclair! Sited on an extra-large corner lot, this home offers the resort lifestyle most only dream of. Seller's VA Loan at 2.25% can be assumed by Vet or Non-Vet! The home exudes Storybook Charm with its Tudor style and perfectly landscaped grounds. With stunning views of the lake and a private dock, you can launch your boat of choice (3 are conveying) or just plunge into the lake and enjoy a swim. The home was completely re-done on the exterior with low maintenance Hardie Board concrete composite panels, a brand new architectural shingle roof with copper accents, and new gutters. Magic awaits you on the inside. Step through the double doors to open sightlines in every direction. Take your time because you'll want to soak up every special feature: the handsome foyer with custom slate flooring, the regal library-esque Living Room with hardwood floors, floor-to-ceiling picture-frame paneling, a wood-burning fireplace, and a large bay window ... and that's just the first room! Ahead is the recently-remodeled kitchen that offers views of the lake. The large island and breakfast bar peninsula, all topped with Quartz counters, supply a plethora of entertaining, work and storage space ... though the highlight might just be the Commercial-grade Fridge/Freezer! The kitchen flows effortlessly to the Dining Room that can host an 8-top table, and to the adjacent Sunroom which is sure to be a favorite spot for the lucky new homeowner. The alcove between the Dining and Living rooms has custom built-in shelving plus a Butler's Pantry. Before checking out the other 3 levels you'll want to wander out to the EXPANSIVE tiled deck. You could host a line-dance party on this newly-resurfaced waterside patio-style deck! Back inside, head upstairs where you'll find 4 spacious bedrooms and 2 full baths. The Primary suite is a true retreat! Its immense space is lined with large windows that let in beautiful natural light. The nook overlooking the lake makes a perfect spot for bedtime stories. The primary bath is a work of art! Custom tilework, a double-sink vanity, walk-in shower, and stand-alone soaker tub with floor-mounted faucet ... you'll never want to leave! The primary suite also features a walk-in closet, a linen cabinet, and a large wall closet. The other 3 bedrooms are generously sized, hallways are wide and open, and there's plenty of additional hall closet storage. The shared hall bath is newly renovated with tile flooring, a new vanity, and fixtures. Lower-level One features a spacious den with a wood stove insert in the brick fireplace, and period-style wide plank hardwood floors. The large glass doors step out to a beautiful tile patio. There is a small bonus room and the THIRD Full Bath that's also been recently refreshed. Lower level Two is partially finished with a large laundry room and an office/NTC Fifth Bedroom. Check out the brand new 80 gallon water heater with upgraded valves and expansion tank! This level also provides interior access to your Boat Room/Storage area (also accessible from the backyard), while the remainder of the unfinished space features a work bench and loads of storage. Montclair amenities include a 109-acre stocked lake with a 6-mile shoreline (Home of the Montclair TRIATHALON--great for open water swim), 3 sandy beaches, boat storage & ramp, fishing piers, playgrounds/tot lots, ball fields, exercise stations, new dog park, 18-hole golf course with full-service Country Club ... the list goes on! Montclair is a vibrant community with events for all ages throughout the year. Consider joining the Flotilla Club or the Swim Team! Easy access to I-95 and nearby commuter lots/buses make it easy to commute to DC, the Pentagon, and beyond. Special financing is available through Project My Home offering LENDER PAID 1% interest rate reduction for the first full year, or take the cash value and apply to your closing costs!
Contact an agent
Home facts
- Year built:1978
- Listing Id #:VAPW2095474
- Added:86 day(s) ago
- Updated:August 19, 2025 at 07:27 AM
Rooms and interior
- Bedrooms:4
- Total bathrooms:3
- Full bathrooms:3
- Living area:3,422 sq. ft.
Heating and cooling
- Cooling:Central A/C, Heat Pump(s)
- Heating:Electric, Heat Pump(s)
Structure and exterior
- Year built:1978
- Building area:3,422 sq. ft.
- Lot area:0.68 Acres
Schools
- High school:FOREST PARK
- Middle school:POTOMAC SHORES
- Elementary school:PATTIE
Utilities
- Water:Public
- Sewer:Public Sewer
Finances and disclosures
- Price:$1,150,000
- Price per sq. ft.:$336.06
- Tax amount:$8,206 (2025)
New listings near 4499 Larchmont Ct
- Coming Soon
 $664,888Coming Soon2 beds 4 baths
$664,888Coming Soon2 beds 4 baths17251 Four Seasons Dr, DUMFRIES, VA 22025
MLS# VAPW2101830Listed by: CENTURY 21 NEW MILLENNIUM - Coming Soon
 $565,000Coming Soon3 beds 4 baths
$565,000Coming Soon3 beds 4 baths18171 Red Mulberry Rd, DUMFRIES, VA 22026
MLS# VAPW2101834Listed by: KELLER WILLIAMS PREFERRED PROPERTIES - New
 $381,000Active3 beds 3 baths1,580 sq. ft.
$381,000Active3 beds 3 baths1,580 sq. ft.3797 Port Hope Pt, TRIANGLE, VA 22172
MLS# VAPW2102004Listed by: FORESTAR REALTY, LLC - New
 $369,900Active3 beds 4 baths1,972 sq. ft.
$369,900Active3 beds 4 baths1,972 sq. ft.2117 Fort Donelson Ct, DUMFRIES, VA 22026
MLS# VAPW2101786Listed by: RE/MAX GALAXY - Open Sun, 2 to 4pmNew
 $715,000Active4 beds 4 baths3,288 sq. ft.
$715,000Active4 beds 4 baths3,288 sq. ft.2804 Piper Glenn Ct, DUMFRIES, VA 22026
MLS# VAPW2100510Listed by: KW UNITED - New
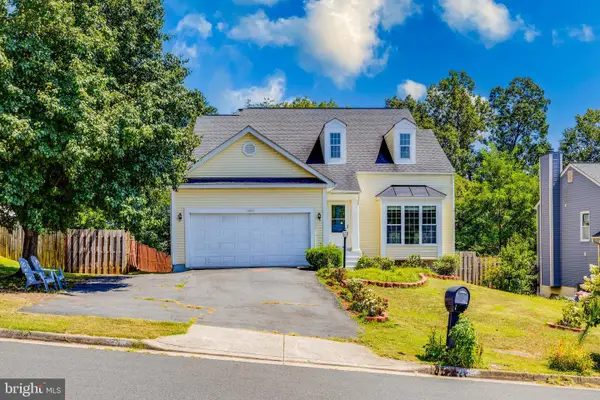 $674,990Active5 beds 3 baths2,812 sq. ft.
$674,990Active5 beds 3 baths2,812 sq. ft.16866 Francis West Ln, DUMFRIES, VA 22026
MLS# VAPW2101460Listed by: FAIRFAX REALTY SELECT - New
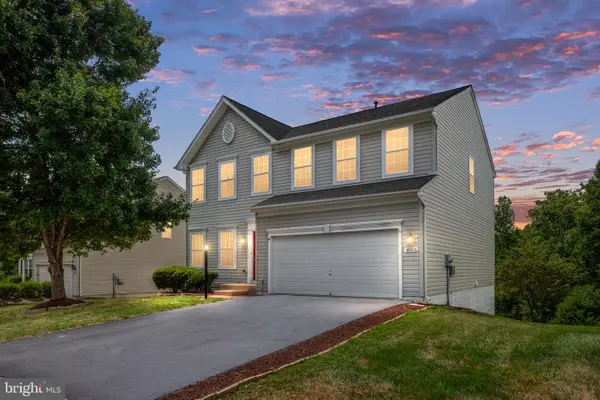 $605,000Active4 beds 3 baths2,956 sq. ft.
$605,000Active4 beds 3 baths2,956 sq. ft.18016 Crystal Downs Ter, DUMFRIES, VA 22026
MLS# VAPW2101708Listed by: SAMSON PROPERTIES - Coming Soon
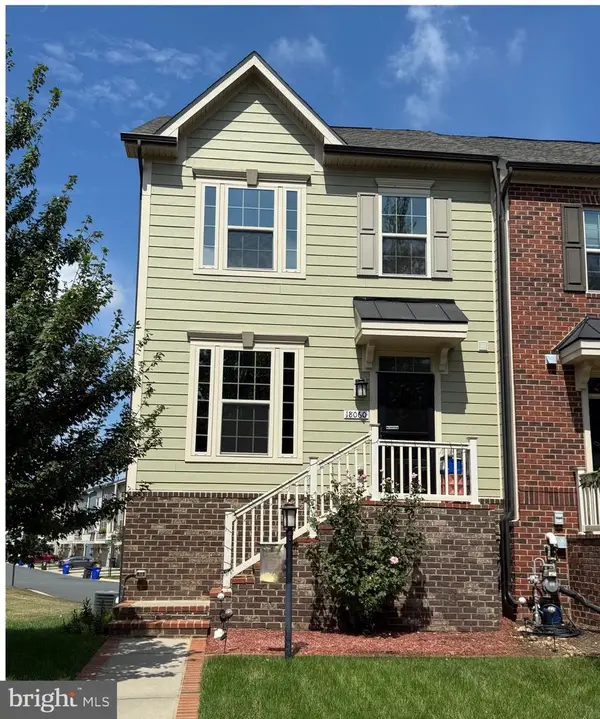 $564,700Coming Soon3 beds 3 baths
$564,700Coming Soon3 beds 3 baths18060 Red Cedar Rd, DUMFRIES, VA 22026
MLS# VAPW2101728Listed by: EXP REALTY, LLC - Coming Soon
 $720,000Coming Soon4 beds 4 baths
$720,000Coming Soon4 beds 4 baths17233 Branched Oak Rd, DUMFRIES, VA 22026
MLS# VAPW2101640Listed by: KW UNITED - Coming Soon
 $839,990Coming Soon3 beds 5 baths
$839,990Coming Soon3 beds 5 baths1765 Dunnington Pl, DUMFRIES, VA 22026
MLS# VAPW2101674Listed by: SM BROKERAGE, LLC
