4530 Rincon Pl, Dumfries, VA 22025
Local realty services provided by:ERA Martin Associates
4530 Rincon Pl,Dumfries, VA 22025
$540,000
- 4 Beds
- 4 Baths
- - sq. ft.
- Single family
- Sold
Listed by: laura g lamb
Office: samson properties
MLS#:VAPW2104802
Source:BRIGHTMLS
Sorry, we are unable to map this address
Price summary
- Price:$540,000
- Monthly HOA dues:$104
About this home
BACK ON THE MARKET - PENDING RELEASE - Welcome to 4530 Rincon Place! Tucked away at the end of a quiet cul-de-sac, this single-family home sits on a charming street in the amenity-rich Montclair community.
Step inside to a formal living room featuring a large picture window, gleaming hardwood floors, crown molding, and two sets of French doors— from the foyer and and the other to the separate formal dining room. The dining room, accented by beautiful lighting, is the perfect setting for family gatherings and lasting memories.
The eat-in kitchen offers ceramic tile flooring, granite countertops, newer black stainless steel appliances, a double oven, and built-in microwave. Just off the kitchen, the family room boasts hardwood floors, custom built-ins, and a cozy wood-burning fireplace. French doors lead to the bright sunroom with a ceiling fan, opening directly to the heated pool and backyard oasis.
The powder room is finished with classic wainscoting. Upstairs, the light-filled primary suite includes a private en-suite bath. Bedroom two features a loft with power access, ideal for gaming or TV, while bedrooms three and four include ceiling fans. A full hall bath completes the upper level.
The finished lower level offers ceramic tile flooring, a full bath, and versatile space for a game room, theater, or man cave. The laundry area includes storage cabinets and theres an additional storage room.
Enjoy outdoor living with a low-maintenance deck, year-round heated pool, and a fully fenced yard on a spacious lot. Landscaped with large beautiful butterfly bushes. A two-car garage completes this wonderful home. Excellent location, convenient to schools, shopping, restaurants, major highways, commuter options, neighborhood amenities to include Montclair beaches, parks, walking paths, tennis, available golf and swimming and more!! PRICED TO SELL!! AS IS
Contact an agent
Home facts
- Year built:1986
- Listing ID #:VAPW2104802
- Added:91 day(s) ago
- Updated:December 25, 2025 at 06:59 AM
Rooms and interior
- Bedrooms:4
- Total bathrooms:4
- Full bathrooms:3
- Half bathrooms:1
Heating and cooling
- Cooling:Central A/C
- Heating:Electric, Heat Pump(s)
Structure and exterior
- Year built:1986
Schools
- High school:FOREST PARK
- Middle school:SAUNDERS
- Elementary school:MONTCLAIR
Utilities
- Water:Public
- Sewer:Public Sewer
Finances and disclosures
- Price:$540,000
- Tax amount:$5,410 (2025)
New listings near 4530 Rincon Pl
- New
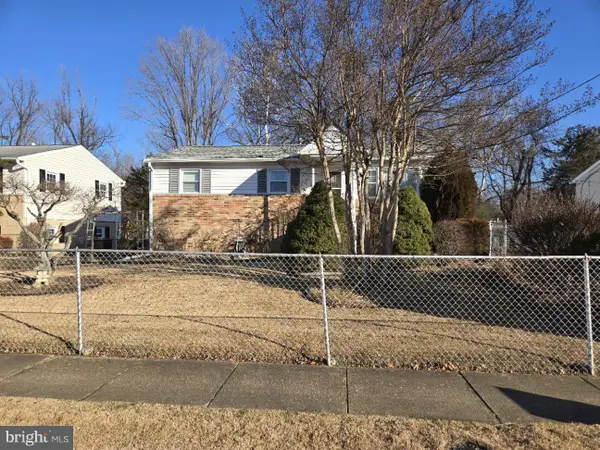 $350,000Active5 beds 3 baths2,210 sq. ft.
$350,000Active5 beds 3 baths2,210 sq. ft.3931 Dominion Dr, DUMFRIES, VA 22026
MLS# VAPW2109526Listed by: FATHOM REALTY - Coming Soon
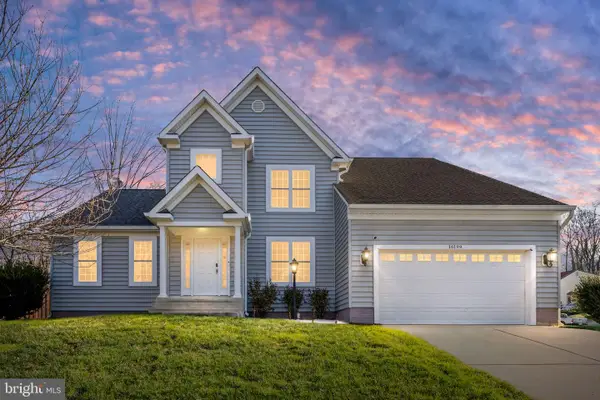 $758,500Coming Soon4 beds 4 baths
$758,500Coming Soon4 beds 4 baths16199 Sheffield Dr, DUMFRIES, VA 22025
MLS# VAPW2109406Listed by: BERKSHIRE HATHAWAY HOMESERVICES PENFED REALTY - Coming Soon
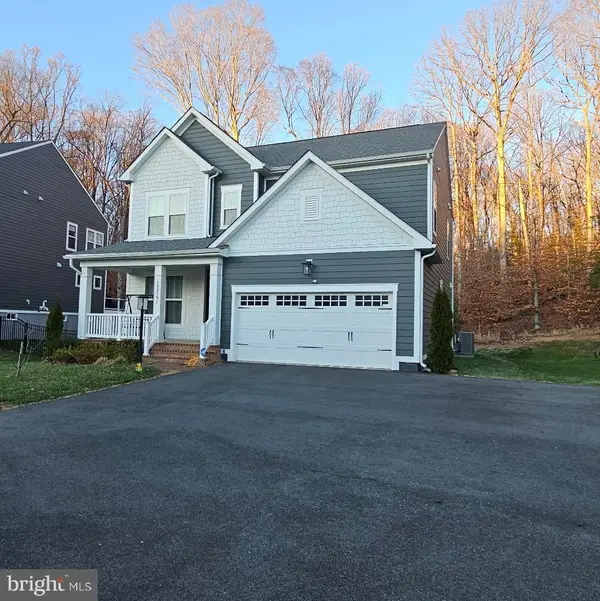 $949,000Coming Soon4 beds 7 baths
$949,000Coming Soon4 beds 7 baths17751 White Campion Way, DUMFRIES, VA 22026
MLS# VAPW2109386Listed by: RE/MAX ALLEGIANCE - New
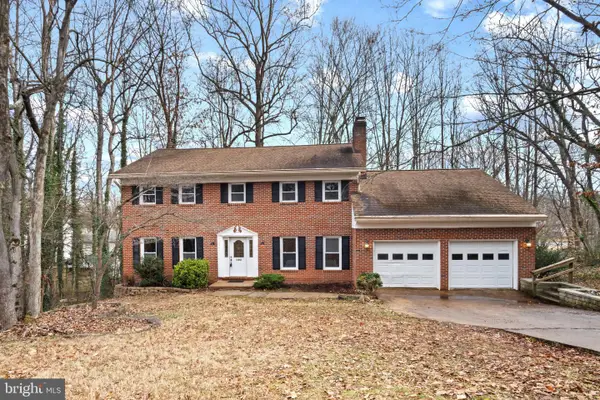 $689,900Active6 beds 4 baths3,584 sq. ft.
$689,900Active6 beds 4 baths3,584 sq. ft.16048 Fairway Dr, DUMFRIES, VA 22025
MLS# VAPW2109280Listed by: CAREER PROPERTIES, INC. - Open Sat, 1 to 4pmNew
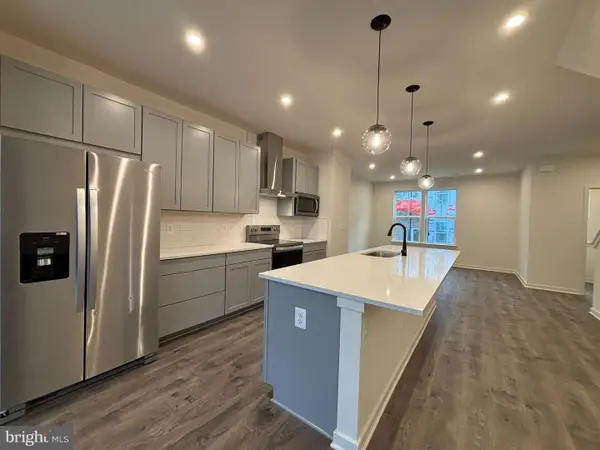 $539,999Active3 beds 4 baths
$539,999Active3 beds 4 baths17954 Alicia Ave, DUMFRIES, VA 22026
MLS# VAPW2109264Listed by: PEARSON SMITH REALTY, LLC - Coming Soon
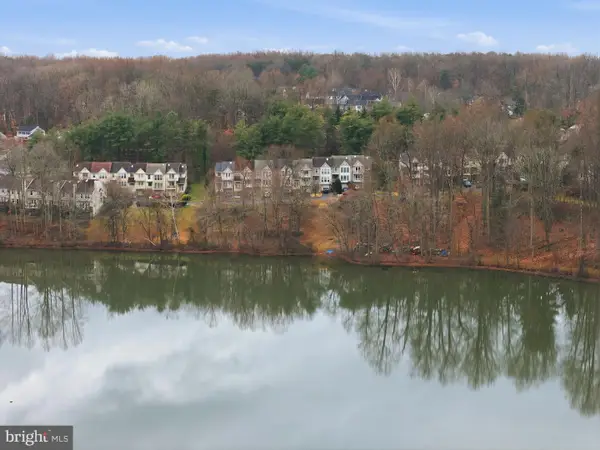 $550,000Coming Soon3 beds 4 baths
$550,000Coming Soon3 beds 4 baths15628 Montview Dr, DUMFRIES, VA 22025
MLS# VAPW2109262Listed by: M.O. WILSON PROPERTIES 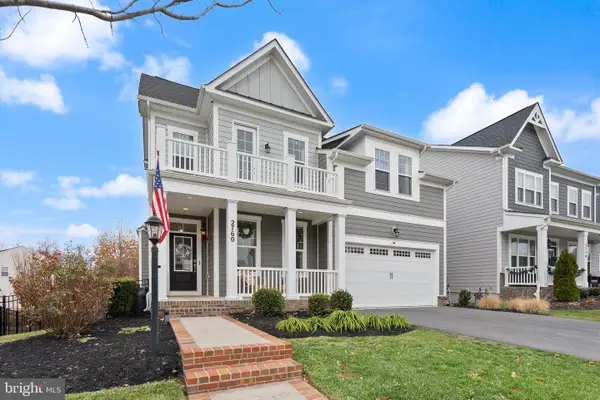 $800,000Pending5 beds 5 baths3,445 sq. ft.
$800,000Pending5 beds 5 baths3,445 sq. ft.2760 Cockspur Ln, DUMFRIES, VA 22026
MLS# VAPW2109186Listed by: SAMSON PROPERTIES- Coming Soon
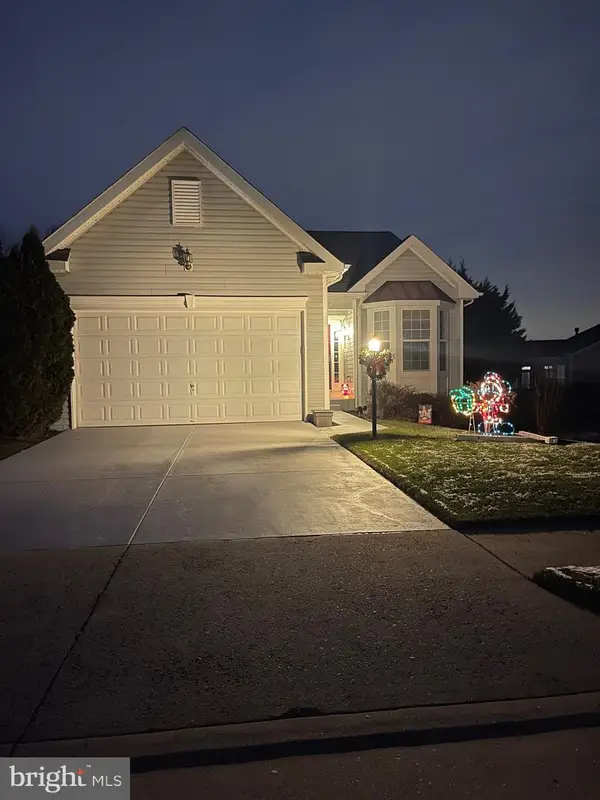 $575,000Coming Soon2 beds 2 baths
$575,000Coming Soon2 beds 2 baths3704 Russett Maple Ct, DUMFRIES, VA 22025
MLS# VAPW2108994Listed by: COLDWELL BANKER REALTY - Open Sun, 1 to 3pmNew
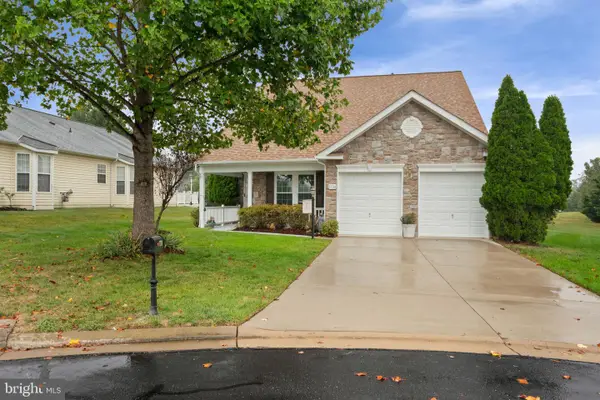 $645,000Active5 beds 3 baths3,465 sq. ft.
$645,000Active5 beds 3 baths3,465 sq. ft.3758 Blowing Leaf Pl, DUMFRIES, VA 22025
MLS# VAPW2109134Listed by: CENTURY 21 REDWOOD REALTY 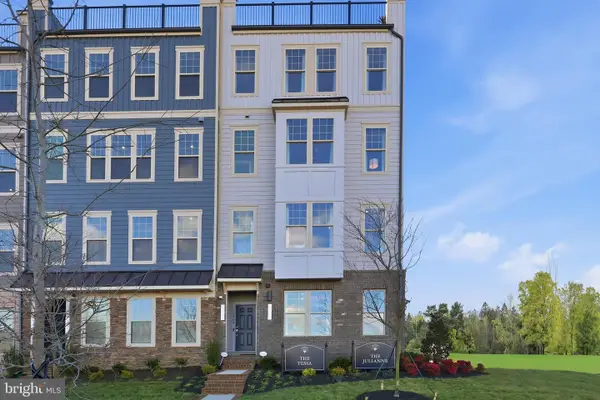 $612,228Active3 beds 3 baths2,409 sq. ft.
$612,228Active3 beds 3 baths2,409 sq. ft.17712 Williams Way, DUMFRIES, VA 22026
MLS# VAPW2108962Listed by: SM BROKERAGE, LLC
