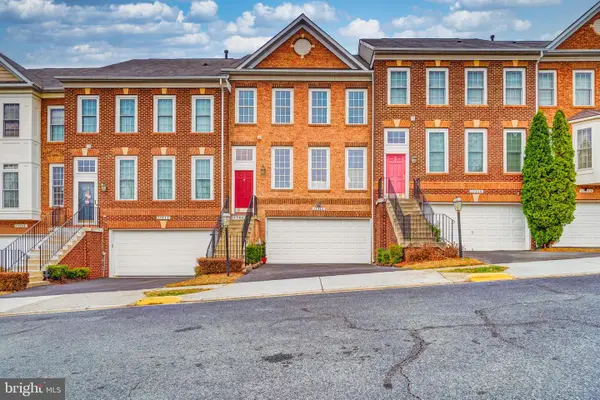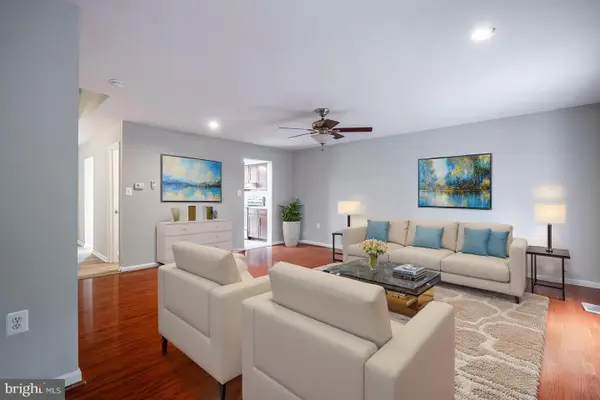4586 Rincon Pl, Dumfries, VA 22025
Local realty services provided by:ERA Byrne Realty
4586 Rincon Pl,Dumfries, VA 22025
$700,000
- 5 Beds
- 4 Baths
- 2,985 sq. ft.
- Single family
- Active
Listed by: kevin a pope ii
Office: wanzer elite realty
MLS#:VAPW2108152
Source:BRIGHTMLS
Price summary
- Price:$700,000
- Price per sq. ft.:$234.51
- Monthly HOA dues:$75
About this home
Nestled in the prestigious Montclair community, this exquisite Colonial home offers a harmonious blend of luxury and comfort. With five spacious bedrooms and three and a half elegantly appointed bathrooms, this residence is designed for both relaxation and entertaining. The heart of the home features a gourmet kitchen, complete with upgraded countertops, and an inviting island. The adjoining family room, warmed by a charming brick fireplace, creates an intimate space for gatherings. Natural light floods the formal dining room, enhancing the warmth of the wood floors and recessed lighting throughout. The primary suite is a true retreat, boasting a walk-in closet and a spa-like bathroom with a walk-in shower, ensuring a serene escape at the end of the day. The fully finished basement offers additional living space, ideal for a home theater or game room, and has a 5th bedroom and full bathroom. With a meticulously maintained exterior features a custom covered deck with built in seating, lights and fan, and a two-car garage. This home is not just a residence; it's a lifestyle. Experience the perfect blend of elegance and comfort in this remarkable property, where every detail has been thoughtfully curated for your enjoyment. The many amenities of the Montclair community elevate your lifestyle. Enjoy access to a variety of recreational facilities, including beach, pools, golf course, tennis courts, and scenic walking paths, all designed to foster a vibrant community spirit. Close to I-95, commuter lots, and Quantico.
Contact an agent
Home facts
- Year built:1983
- Listing ID #:VAPW2108152
- Added:4 day(s) ago
- Updated:November 28, 2025 at 05:29 AM
Rooms and interior
- Bedrooms:5
- Total bathrooms:4
- Full bathrooms:3
- Half bathrooms:1
- Living area:2,985 sq. ft.
Heating and cooling
- Cooling:Ceiling Fan(s), Central A/C
- Heating:Electric, Heat Pump(s)
Structure and exterior
- Year built:1983
- Building area:2,985 sq. ft.
- Lot area:0.19 Acres
Schools
- High school:FOREST PARK
- Middle school:SAUNDERS
- Elementary school:HENDERSON
Utilities
- Water:Public
- Sewer:Public Sewer
Finances and disclosures
- Price:$700,000
- Price per sq. ft.:$234.51
- Tax amount:$5,703 (2025)
New listings near 4586 Rincon Pl
- Open Fri, 10am to 5pmNew
 $531,175Active2 beds 3 baths1,583 sq. ft.
$531,175Active2 beds 3 baths1,583 sq. ft.17810 Southern Shores Dr, DUMFRIES, VA 22026
MLS# VAPW2108282Listed by: SM BROKERAGE, LLC - Open Sat, 10am to 5pmNew
 $766,990Active3 beds 5 baths2,774 sq. ft.
$766,990Active3 beds 5 baths2,774 sq. ft.1779 Dunnington Pl, DUMFRIES, VA 22026
MLS# VAPW2108284Listed by: SM BROKERAGE, LLC - Coming Soon
 $468,000Coming Soon3 beds 4 baths
$468,000Coming Soon3 beds 4 baths15334 Inlet Pl, DUMFRIES, VA 22025
MLS# VAPW2108086Listed by: SAMSON PROPERTIES - Coming Soon
 $625,000Coming Soon3 beds 3 baths
$625,000Coming Soon3 beds 3 baths17706 Longspur Cove Ln, DUMFRIES, VA 22026
MLS# VAPW2108164Listed by: SAMSON PROPERTIES - Coming Soon
 $839,000Coming Soon5 beds 5 baths
$839,000Coming Soon5 beds 5 baths4346 Mulcaster Ter, DUMFRIES, VA 22025
MLS# VAPW2108126Listed by: SAMSON PROPERTIES - New
 $524,900Active4 beds 4 baths2,299 sq. ft.
$524,900Active4 beds 4 baths2,299 sq. ft.17442 Bayou Bend Cir, DUMFRIES, VA 22025
MLS# VAPW2107892Listed by: LOCAL EXPERT REALTY - New
 $899,999Active5 beds 5 baths4,050 sq. ft.
$899,999Active5 beds 5 baths4,050 sq. ft.1814 River Heritage Blvd, DUMFRIES, VA 22026
MLS# VAPW2107876Listed by: REDFIN CORPORATION - Open Sat, 2 to 4pmNew
 $449,500Active3 beds 4 baths1,938 sq. ft.
$449,500Active3 beds 4 baths1,938 sq. ft.5102 Spring Branch Blvd, DUMFRIES, VA 22025
MLS# VAPW2108090Listed by: LONG & FOSTER REAL ESTATE, INC. - Open Sat, 1 to 3pm
 $585,000Pending4 beds 3 baths3,072 sq. ft.
$585,000Pending4 beds 3 baths3,072 sq. ft.16039 Fairway Dr, DUMFRIES, VA 22025
MLS# VAPW2108012Listed by: COLDWELL BANKER REALTY
