4851 Ebb Tide Ct, Dumfries, VA 22025
Local realty services provided by:ERA Valley Realty
4851 Ebb Tide Ct,Dumfries, VA 22025
$540,000
- 4 Beds
- 4 Baths
- 2,115 sq. ft.
- Townhouse
- Active
Listed by: richard randolph johnson jr.
Office: pearson smith realty, llc.
MLS#:VAPW2106828
Source:BRIGHTMLS
Price summary
- Price:$540,000
- Price per sq. ft.:$255.32
- Monthly HOA dues:$162
About this home
Welcome to this beautifully renovated 2,100+ sq. ft. townhome in the highly desirable Southlake at Montclair community. Featuring 4 bedrooms, modern updates, and serene water views, this home perfectly balances comfort, style, and convenience. Renovations include brand-new flooring, plush carpet, fresh paint, and updated light fixtures throughout, along with major upgrades such as a new HVAC system, hot water tank, appliances, and a roof replaced in 2020. The main level offers a spacious living room with a custom feature wall and a kitchen that opens to a large deck overlooking the water—ideal for entertaining or relaxing in privacy. Upstairs, you’ll find three generously sized bedrooms with refreshed vanities and lighting. The fully finished walkout basement includes a versatile recreation room with a cozy gas fireplace, full laundry area, storage, and access to a backyard complete with a new walkway and patio. This home also comes with two reserved parking spaces and ample guest parking. As a resident of Montclair, you’ll enjoy access to three private beaches, a pool, tennis and basketball courts, playgrounds, trails, and the Montclair Golf & Country Club. Conveniently located near Quantico, Fort Belvoir, and major commuter routes, this lake-view townhome is a rare find—Welcome Home!
Contact an agent
Home facts
- Year built:1993
- Listing ID #:VAPW2106828
- Added:65 day(s) ago
- Updated:January 01, 2026 at 02:47 PM
Rooms and interior
- Bedrooms:4
- Total bathrooms:4
- Full bathrooms:3
- Half bathrooms:1
- Living area:2,115 sq. ft.
Heating and cooling
- Cooling:Central A/C
- Heating:Central, Natural Gas
Structure and exterior
- Year built:1993
- Building area:2,115 sq. ft.
Schools
- High school:FOREST PARK
- Middle school:SAUNDERS
- Elementary school:MONTCLAIR
Utilities
- Water:Community
- Sewer:Public Sewer
Finances and disclosures
- Price:$540,000
- Price per sq. ft.:$255.32
- Tax amount:$4,337 (2025)
New listings near 4851 Ebb Tide Ct
- Coming Soon
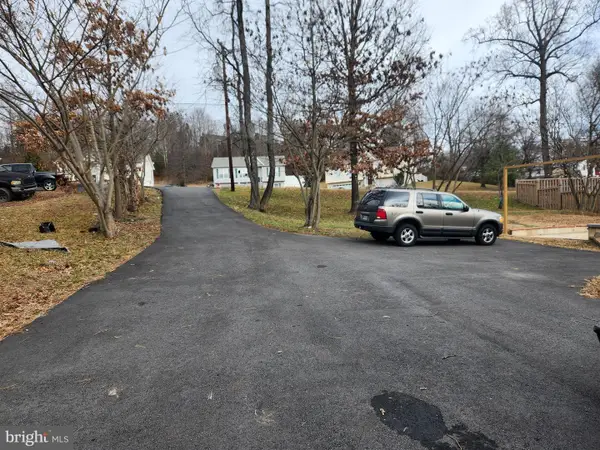 $339,000Coming Soon2 beds 2 baths
$339,000Coming Soon2 beds 2 baths17744 Possum Point Rd, DUMFRIES, VA 22026
MLS# VAPW2109804Listed by: SAMSON PROPERTIES - Coming Soon
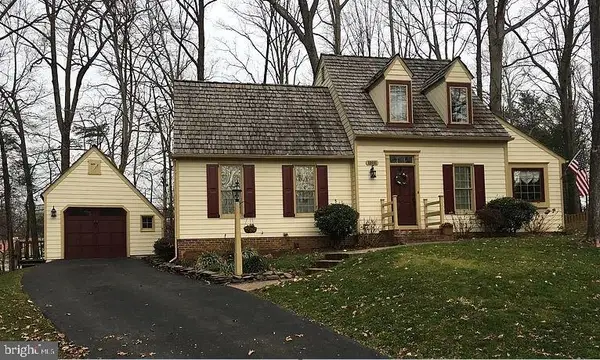 $589,900Coming Soon4 beds 3 baths
$589,900Coming Soon4 beds 3 baths15461 Golf Club Dr, DUMFRIES, VA 22025
MLS# VAPW2109756Listed by: SAMSON PROPERTIES - New
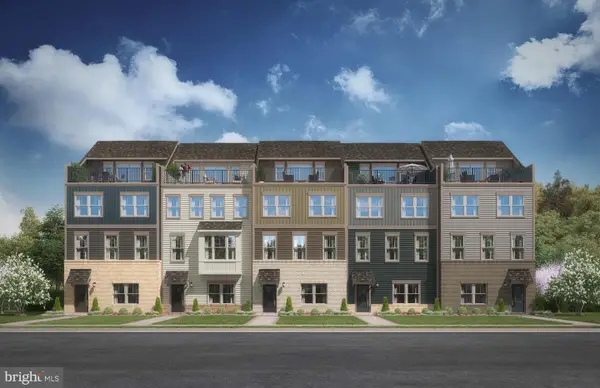 $676,990Active3 beds 4 baths2,530 sq. ft.
$676,990Active3 beds 4 baths2,530 sq. ft.1781 Dunnington Pl, DUMFRIES, VA 22026
MLS# VAPW2109720Listed by: SM BROKERAGE, LLC - Coming Soon
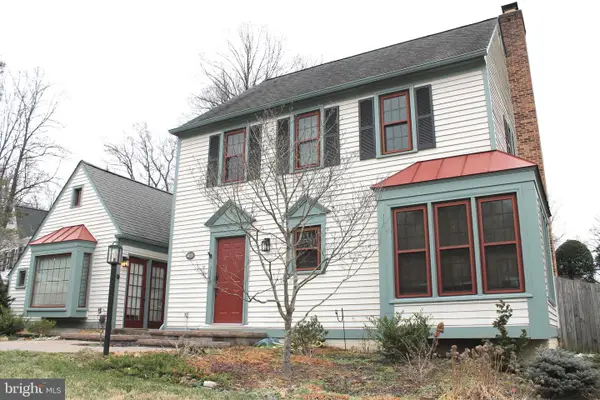 $594,000Coming Soon4 beds 4 baths
$594,000Coming Soon4 beds 4 baths4635 Holleyside Ct, DUMFRIES, VA 22025
MLS# VAPW2109690Listed by: EXP REALTY, LLC - New
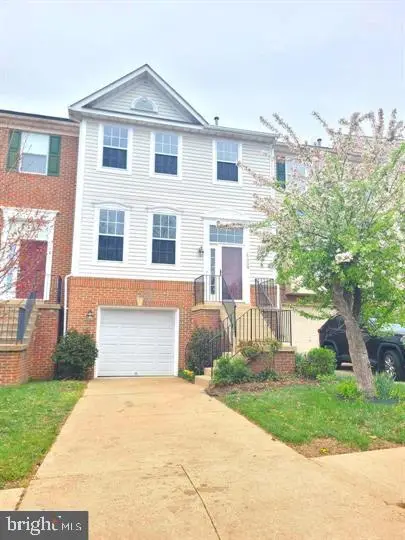 $495,000Active3 beds 4 baths1,980 sq. ft.
$495,000Active3 beds 4 baths1,980 sq. ft.17308 Pacific Rim Ter, DUMFRIES, VA 22025
MLS# VAPW2109702Listed by: FAIRFAX REALTY SELECT - Coming Soon
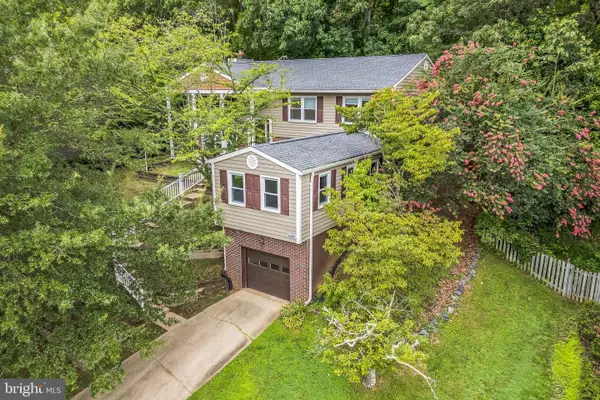 $600,000Coming Soon4 beds 3 baths
$600,000Coming Soon4 beds 3 baths16080 Deer Park Dr, DUMFRIES, VA 22025
MLS# VAPW2109524Listed by: EXP REALTY, LLC - Coming Soon
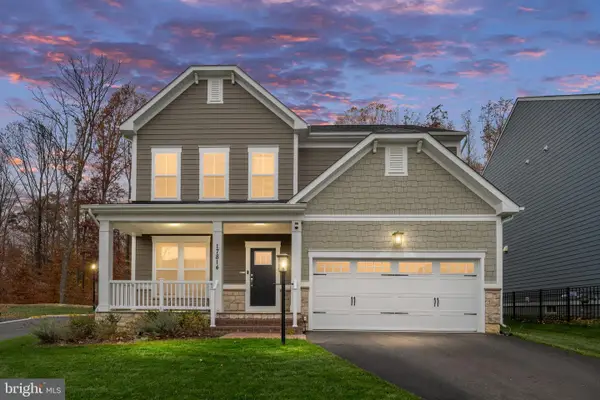 $925,000Coming Soon5 beds 5 baths
$925,000Coming Soon5 beds 5 baths17814 White Campion Way, DUMFRIES, VA 22026
MLS# VAPW2109616Listed by: BERKSHIRE HATHAWAY HOMESERVICES PENFED REALTY - New
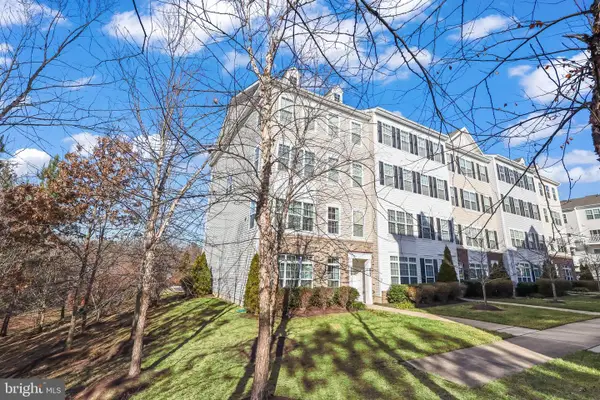 $465,000Active3 beds 3 baths2,398 sq. ft.
$465,000Active3 beds 3 baths2,398 sq. ft.17016 Beveridge Dr, DUMFRIES, VA 22026
MLS# VAPW2109496Listed by: REDFIN CORPORATION 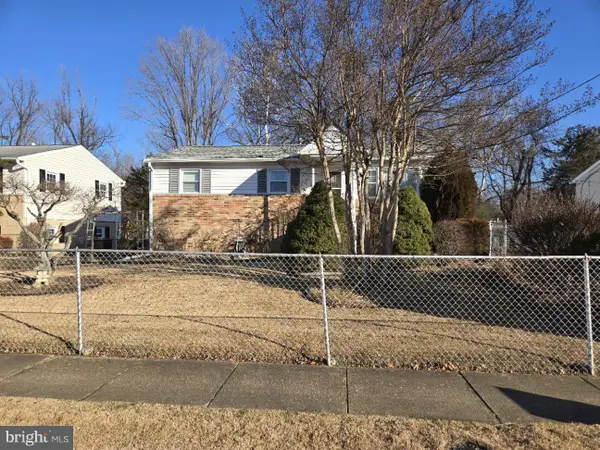 $350,000Pending5 beds 3 baths2,210 sq. ft.
$350,000Pending5 beds 3 baths2,210 sq. ft.3931 Dominion Dr, DUMFRIES, VA 22026
MLS# VAPW2109526Listed by: FATHOM REALTY- Coming Soon
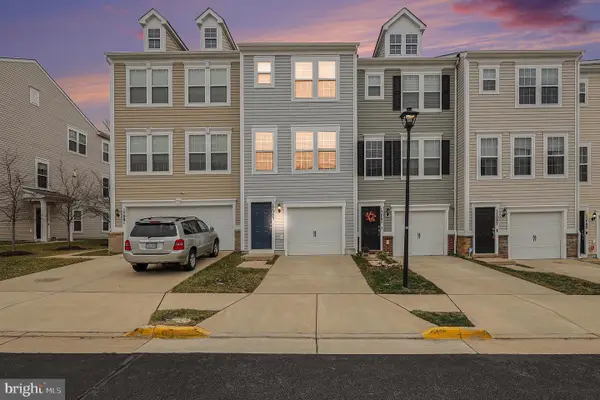 $449,999Coming Soon3 beds 4 baths
$449,999Coming Soon3 beds 4 baths17083 Gibson Mill Rd, DUMFRIES, VA 22026
MLS# VAPW2109472Listed by: SAMSON PROPERTIES
