5091 Higgins Dr, Dumfries, VA 22025
Local realty services provided by:Mountain Realty ERA Powered
5091 Higgins Dr,Dumfries, VA 22025
$675,000
- 4 Beds
- 4 Baths
- - sq. ft.
- Single family
- Sold
Listed by: margaret j czapiewski
Office: exp realty, llc.
MLS#:VAPW2107742
Source:BRIGHTMLS
Sorry, we are unable to map this address
Price summary
- Price:$675,000
- Monthly HOA dues:$112
About this home
Offer cut-off 7pm Sunday 11/23/25. Smartly updated 4-bedroom, 3.5-bath home in the sought-after Ashland / Benton / Forest Park school district. Ideally located one block from the Southlake amenities—pool, playgrounds, ball fields, and Rec Center—all included in the HOA, along with full access to Montclair’s Lakeside amenities. 30-Year Architectural Shingle Roof replaced 2018. Don’t underestimate the footprint: this home offers 3,000 sq. ft. of finished living space with an open layout and thoughtful improvements throughout. The Main Level: A 2-story foyer opens to wide-plank natural hardwood floors running through the entire level. Features include 9 ft. ceilings, oversized windows (replaced in 2023), and a unique double-sided gas fireplace delivering ambiance to both the family room and formal dining area. The adjacent kitchen is updated with Quartz countertops, timeless backsplash and upgraded stainless appliances. Step out to the main-level low-maintenance composite deck for morning coffee or evening relaxation. A laundry room and half bath complete this level. The Upper Level: Four generous bedrooms with fresh neutral paint and brand-new carpet. The Primary Suite offers a cathedral ceiling, walk-in closet, and full bath with soaking tub, separate shower, and dual-sink vanity with Quartz countertops. An updated hall bath serves the remaining bedrooms. The Lower Level: The walk-out basement was fully renovated in 2023 and features durable LVP flooring, a full bath, and a large rec room with access to the partially fenced backyard. The unfinished section provides substantial storage and flexible space for future expansion, gym, workshop, or hobby area. An IN-GROUND IRRIGATION system simplifies lawn care. Community & Location: Enjoy Lake Montclair’s extensive amenities: a 109-acre stocked lake, 3 sandy beaches, boat ramp and storage, fishing piers, tot lots, ball fields, fitness stations, new dog park, and the Montclair Golf Course with a full-service Country Club. Easy access to I-95, commuter lots, and bus options for commuting to DC, the Pentagon, and Quantico. Additional Benefits: Preferred lenders offering Lender-Paid 1% interest rate reduction for Year 1 (or cash credit toward closing costs). Premium home warranty can be transferred to the new owner at settlement.
Contact an agent
Home facts
- Year built:1999
- Listing ID #:VAPW2107742
- Added:52 day(s) ago
- Updated:January 10, 2026 at 02:37 AM
Rooms and interior
- Bedrooms:4
- Total bathrooms:4
- Full bathrooms:3
- Half bathrooms:1
Heating and cooling
- Cooling:Central A/C
- Heating:Forced Air, Natural Gas
Structure and exterior
- Year built:1999
Schools
- High school:FOREST PARK
- Middle school:BENTON
- Elementary school:ASHLAND
Utilities
- Water:Public
- Sewer:Public Sewer
Finances and disclosures
- Price:$675,000
- Tax amount:$5,774 (2025)
New listings near 5091 Higgins Dr
- Coming Soon
 $330,000Coming Soon3 beds 3 baths
$330,000Coming Soon3 beds 3 baths16228 Taconic Cir, DUMFRIES, VA 22025
MLS# VAPW2110152Listed by: BERKSHIRE HATHAWAY HOMESERVICES PENFED REALTY - Coming Soon
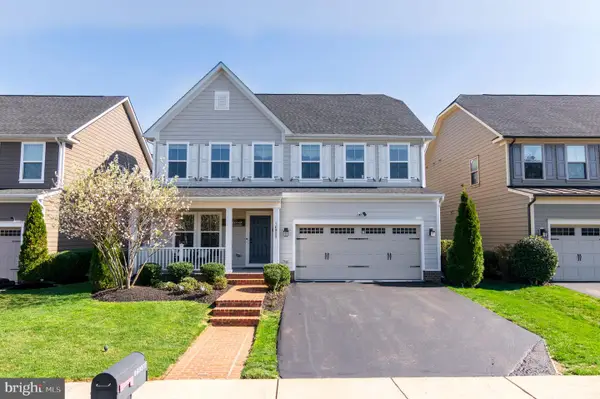 $775,000Coming Soon4 beds 3 baths
$775,000Coming Soon4 beds 3 baths16961 Takeaway Ln, DUMFRIES, VA 22026
MLS# VAPW2110238Listed by: SAMSON PROPERTIES - Coming SoonOpen Sun, 2 to 4pm
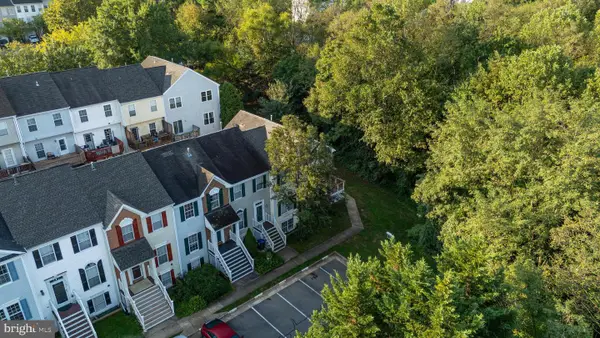 $425,000Coming Soon3 beds 3 baths
$425,000Coming Soon3 beds 3 baths15673 Viewpoint Cir, DUMFRIES, VA 22025
MLS# VAPW2104648Listed by: BERKSHIRE HATHAWAY HOMESERVICES PENFED REALTY - New
 $910,000Active5 beds 5 baths4,881 sq. ft.
$910,000Active5 beds 5 baths4,881 sq. ft.16716 Mill Station Way, DUMFRIES, VA 22025
MLS# VAPW2109868Listed by: LONG & FOSTER REAL ESTATE, INC. - Coming Soon
 $599,999Coming Soon5 beds 4 baths
$599,999Coming Soon5 beds 4 baths15689 Pike Trl, DUMFRIES, VA 22025
MLS# VAPW2110146Listed by: EXP REALTY, LLC - New
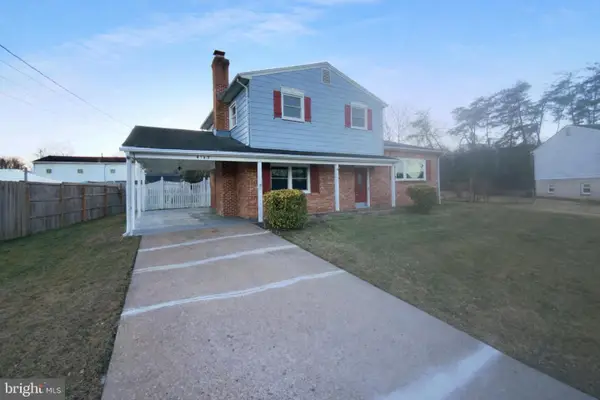 $470,000Active3 beds 3 baths1,646 sq. ft.
$470,000Active3 beds 3 baths1,646 sq. ft.4145 Bassett Ct, DUMFRIES, VA 22026
MLS# VAPW2110016Listed by: OPEN DOOR BROKERAGE, LLC - Open Sat, 12 to 2pmNew
 $425,000Active4 beds 4 baths1,971 sq. ft.
$425,000Active4 beds 4 baths1,971 sq. ft.17327 Nugent Ln, DUMFRIES, VA 22026
MLS# VAPW2108810Listed by: EXP REALTY, LLC - Coming Soon
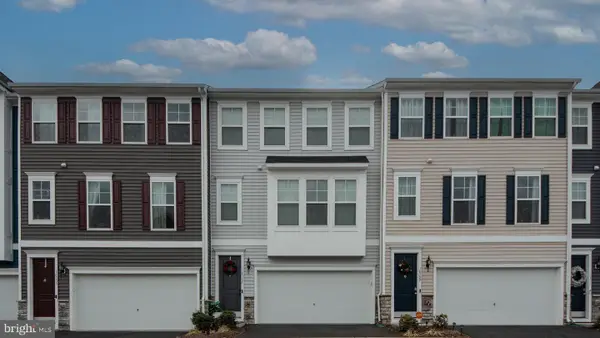 $570,000Coming Soon4 beds 4 baths
$570,000Coming Soon4 beds 4 baths18307 Summit Pointe Dr, TRIANGLE, VA 22172
MLS# VAPW2110006Listed by: KW UNITED - Coming Soon
 $575,000Coming Soon3 beds 4 baths
$575,000Coming Soon3 beds 4 baths18092 Red Cedar Rd, DUMFRIES, VA 22026
MLS# VAPW2109630Listed by: SAMSON PROPERTIES - Open Sat, 1 to 3pmNew
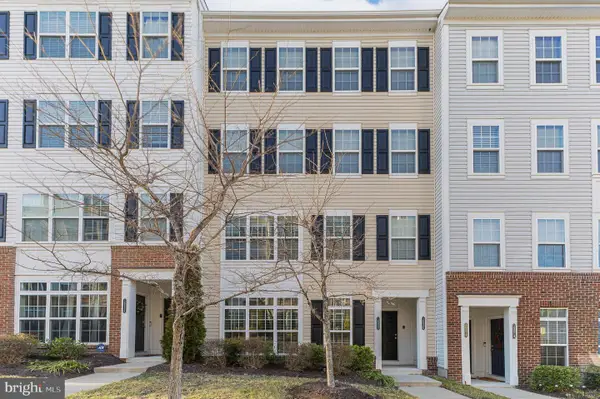 $395,000Active2 beds 3 baths1,517 sq. ft.
$395,000Active2 beds 3 baths1,517 sq. ft.16882 Porters Inn Dr, DUMFRIES, VA 22026
MLS# VAPW2109510Listed by: CENTURY 21 NEW MILLENNIUM
