5127 Spring Branch Blvd, Dumfries, VA 22025
Local realty services provided by:ERA Byrne Realty
5127 Spring Branch Blvd,Dumfries, VA 22025
$465,000
- 3 Beds
- 4 Baths
- 1,939 sq. ft.
- Townhouse
- Pending
Listed by:alyssa j lancaster
Office:lpt realty, llc.
MLS#:VAPW2103550
Source:BRIGHTMLS
Price summary
- Price:$465,000
- Price per sq. ft.:$239.81
- Monthly HOA dues:$161
About this home
PRICE REDUCTION 10k! **NEW Stainless steel stove, dishwasher, & microwave being installed** Welcome to this well-maintained townhome located in the sought-after Montclair community. The main level features hardwood floors throughout, an eat-in kitchen with a large pantry, and an open dining and living area. From the living room, step out to a spacious deck overlooking trees and a fully fenced backyard.
The upper level offers three bedrooms and two full baths, including a primary suite with walk-in closet.
The fully finished basement provides additional living space with a family room, bonus room, full bath, and laundry room with sink and counter space. This home combines space, functionality, and a desirable location close to shopping, dining, and community amenities.
The Montclair community amenities include a 108-acre lake with 3 private beaches, swimming pools, playgrounds, parks, walking trails, sports courts, and access to Montclair Country Club with golf, tennis, and dining (membership optional).
Contact an agent
Home facts
- Year built:1987
- Listing ID #:VAPW2103550
- Added:28 day(s) ago
- Updated:October 03, 2025 at 07:46 PM
Rooms and interior
- Bedrooms:3
- Total bathrooms:4
- Full bathrooms:3
- Half bathrooms:1
- Living area:1,939 sq. ft.
Heating and cooling
- Cooling:Central A/C
- Heating:Central, Heat Pump(s), Natural Gas
Structure and exterior
- Roof:Shingle
- Year built:1987
- Building area:1,939 sq. ft.
- Lot area:0.03 Acres
Schools
- High school:FOREST PARK
- Middle school:SAUNDERS
- Elementary school:MONTCLAIR
Utilities
- Water:Community
- Sewer:Public Sewer
Finances and disclosures
- Price:$465,000
- Price per sq. ft.:$239.81
- Tax amount:$3,875 (2025)
New listings near 5127 Spring Branch Blvd
- Open Sat, 1 to 4pmNew
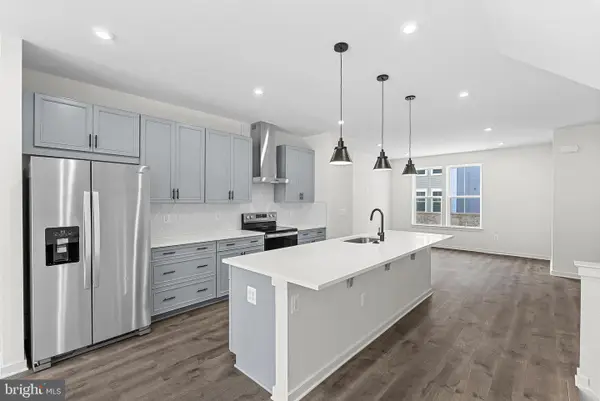 $569,999Active4 beds 4 baths1,934 sq. ft.
$569,999Active4 beds 4 baths1,934 sq. ft.17926 Alicia Ave, DUMFRIES, VA 22026
MLS# VAPW2105472Listed by: PEARSON SMITH REALTY, LLC - Coming Soon
 $715,000Coming Soon5 beds 4 baths
$715,000Coming Soon5 beds 4 baths15243 Cedar Knoll Ct, DUMFRIES, VA 22025
MLS# VAPW2105358Listed by: EXP REALTY, LLC - Open Sat, 1 to 4pmNew
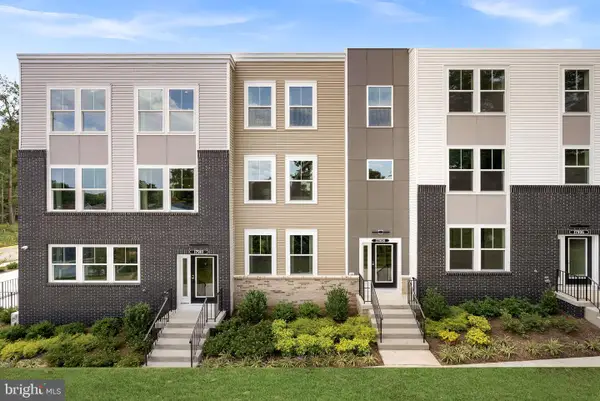 $539,990Active3 beds 3 baths1,934 sq. ft.
$539,990Active3 beds 3 baths1,934 sq. ft.16990 Alicia Ave, DUMFRIES, VA 22026
MLS# VAPW2105444Listed by: PEARSON SMITH REALTY, LLC - Coming Soon
 $685,000Coming Soon4 beds 4 baths
$685,000Coming Soon4 beds 4 baths4193 Waterway Dr, DUMFRIES, VA 22025
MLS# VAPW2104556Listed by: REDFIN CORPORATION - New
 $839,900Active4 beds 4 baths3,817 sq. ft.
$839,900Active4 beds 4 baths3,817 sq. ft.15978 Cove Ln, DUMFRIES, VA 22025
MLS# VAPW2105374Listed by: EXIT ELITE REALTY - New
 $399,888Active3 beds 3 baths1,538 sq. ft.
$399,888Active3 beds 3 baths1,538 sq. ft.4178 Ashmere Cir, DUMFRIES, VA 22025
MLS# VAPW2103702Listed by: EXP REALTY LLC - New
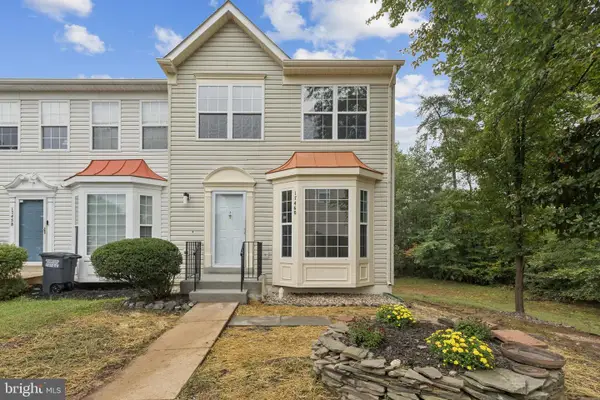 $484,900Active3 beds 4 baths2,172 sq. ft.
$484,900Active3 beds 4 baths2,172 sq. ft.17460 Tangariro Sq, DUMFRIES, VA 22025
MLS# VAPW2105194Listed by: CENTURY 21 NEW MILLENNIUM - Open Sat, 1 to 3pmNew
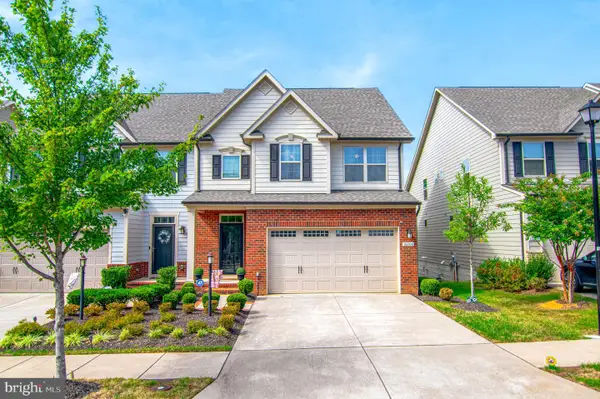 $745,000Active4 beds 4 baths3,695 sq. ft.
$745,000Active4 beds 4 baths3,695 sq. ft.18208 Red Mulberry Rd, DUMFRIES, VA 22026
MLS# VAPW2105090Listed by: SAMSON PROPERTIES - Open Sun, 2 to 4pmNew
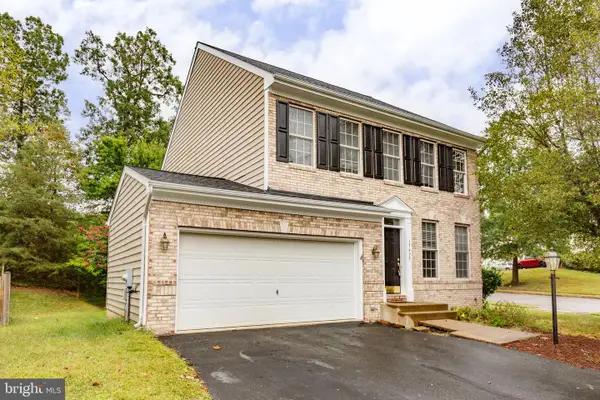 $614,900Active4 beds 4 baths2,472 sq. ft.
$614,900Active4 beds 4 baths2,472 sq. ft.17575 Deweys Run Ln, DUMFRIES, VA 22026
MLS# VAPW2104908Listed by: CENTURY 21 NEW MILLENNIUM - Open Sun, 12 to 2pmNew
 $969,000Active4 beds 6 baths5,858 sq. ft.
$969,000Active4 beds 6 baths5,858 sq. ft.4005 Granary View Ct, DUMFRIES, VA 22025
MLS# VAPW2105062Listed by: SAMSON PROPERTIES
