27807 Tidewater Trail, Dunnsville, VA 22454
Local realty services provided by:ERA Woody Hogg & Assoc.
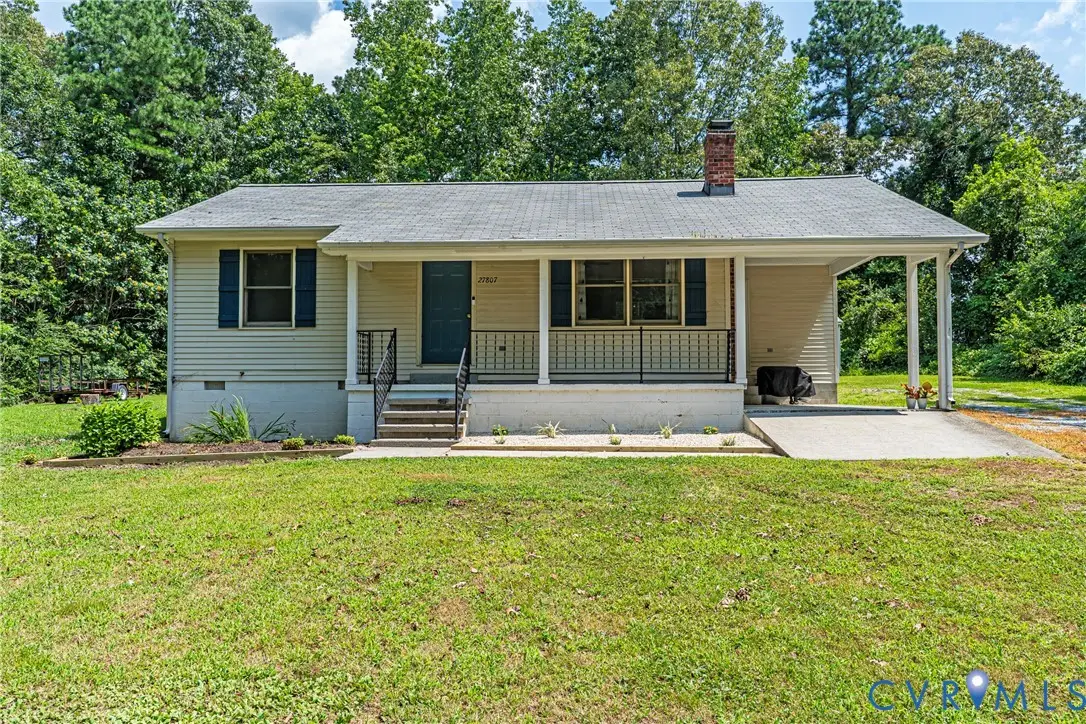

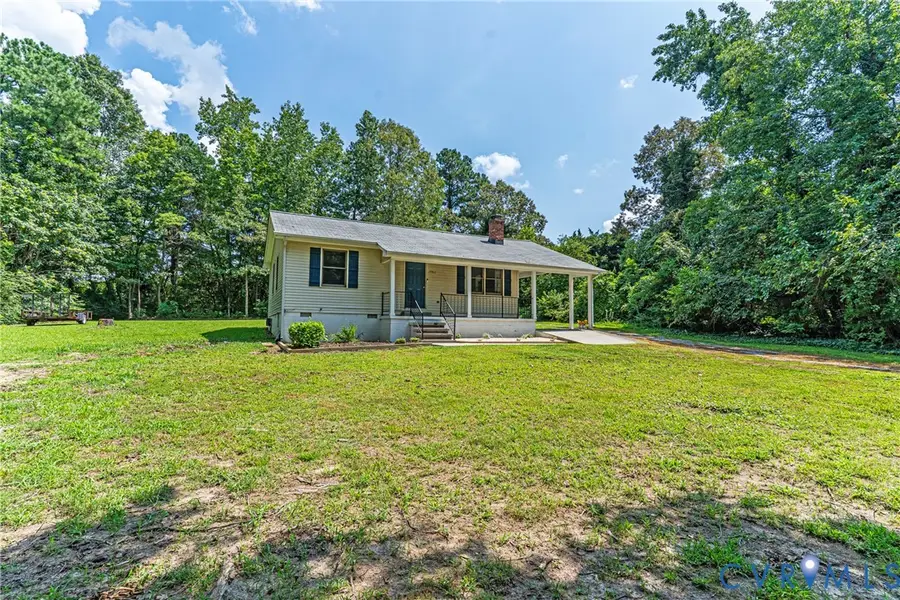
27807 Tidewater Trail,Dunnsville, VA 22454
$242,500
- 2 Beds
- 1 Baths
- 960 sq. ft.
- Single family
- Active
Listed by:jennie daw
Office:1st class real estate premier homes
MLS#:2520911
Source:RV
Price summary
- Price:$242,500
- Price per sq. ft.:$252.6
About this home
Welcome to this beautifully refreshed 2-bedroom, 1-bath home that blends character and style. Interior features include freshly painted cabinetry with modern hardware, updated lighting fixtures, and contemporary ceiling fans throughout. The living room offers a stylish focal point with a sleek mantle. The bathroom has been enhanced with decorative finishes and added storage, including floating shelves and shelving in the adjacent closet. Enjoy the ease of covered parking with an attached carport. With a functional layout and modern touches throughout, this home is perfect for first-time buyers or those looking to downsize. Home also has a Generac generator! Enjoy the added value of a spacious outdoor shed complete with electricity and an attached lean-to, ideal for tools, gardening, or weekend projects. This home sits on 1acre and is conveniently located to all the amenities of Tappahannock and only minutes from the Rappahannock River. Showings start Wed July 30, additional photos to come!
Contact an agent
Home facts
- Year built:1983
- Listing Id #:2520911
- Added:23 day(s) ago
- Updated:August 18, 2025 at 10:26 AM
Rooms and interior
- Bedrooms:2
- Total bathrooms:1
- Full bathrooms:1
- Living area:960 sq. ft.
Heating and cooling
- Cooling:Central Air
- Heating:Heat Pump
Structure and exterior
- Roof:Shingle
- Year built:1983
- Building area:960 sq. ft.
- Lot area:1 Acres
Schools
- High school:Essex
- Middle school:Essex
- Elementary school:Tappahannock
Utilities
- Water:Well
- Sewer:Septic Tank
Finances and disclosures
- Price:$242,500
- Price per sq. ft.:$252.6
- Tax amount:$905 (2024)
New listings near 27807 Tidewater Trail
 $298,000Pending3 beds 2 baths1,300 sq. ft.
$298,000Pending3 beds 2 baths1,300 sq. ft.216 Barefords Mill Road, Dunnsville, VA 22454
MLS# 2514793Listed by: BAKER REAL ESTATE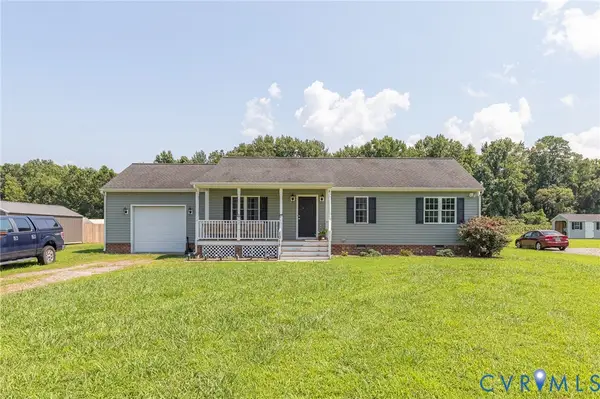 $290,000Active3 beds 2 baths1,144 sq. ft.
$290,000Active3 beds 2 baths1,144 sq. ft.1018 Eubanks Road, Dunnsville, VA 22454
MLS# 2519584Listed by: THE STEELE GROUP $327,500Active3 beds 2 baths1,496 sq. ft.
$327,500Active3 beds 2 baths1,496 sq. ft.206 Oswald Lane, Dunnsville, VA 22454
MLS# 2521074Listed by: OAKSTONE PROPERTIES $405,000Pending3 beds 2 baths2,688 sq. ft.
$405,000Pending3 beds 2 baths2,688 sq. ft.727 Brizendine Ln, DUNNSVILLE, VA 22454
MLS# VAES2000946Listed by: HOMETOWN REALTY SERVICES, INC. $245,000Pending2 beds 2 baths898 sq. ft.
$245,000Pending2 beds 2 baths898 sq. ft.112 Spring Ln, DUNNSVILLE, VA 22454
MLS# VAES2000930Listed by: OAKSTONE ENTERPRISES, LLC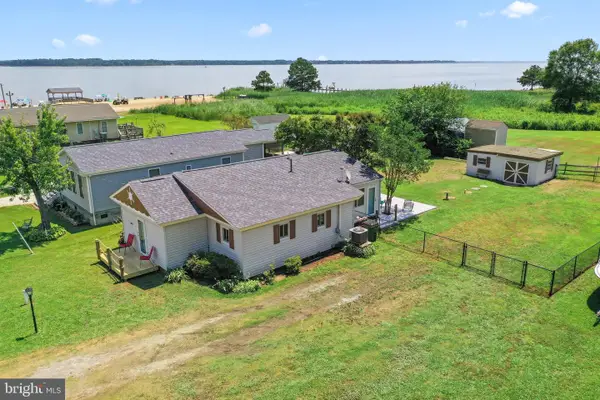 $395,000Active4 beds 2 baths1,530 sq. ft.
$395,000Active4 beds 2 baths1,530 sq. ft.494 Marine Dr, DUNNSVILLE, VA 22454
MLS# VAES2000922Listed by: HOMETOWN REALTY SERVICES, INC.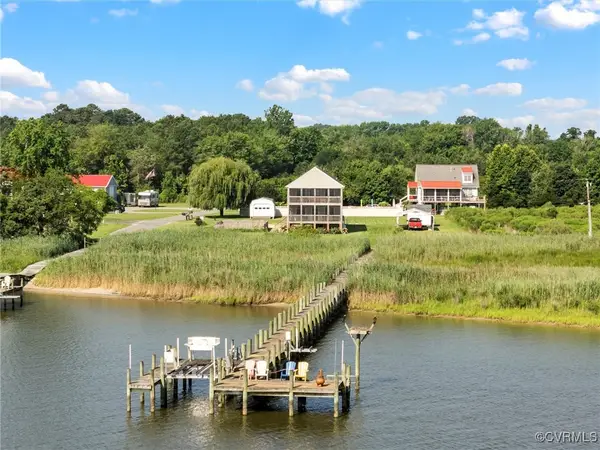 $650,000Pending3 beds 3 baths1,872 sq. ft.
$650,000Pending3 beds 3 baths1,872 sq. ft.621 Fort Lowry Lane, Dunnsville, VA 22454
MLS# 2517820Listed by: OPEN GATE REALTY GROUP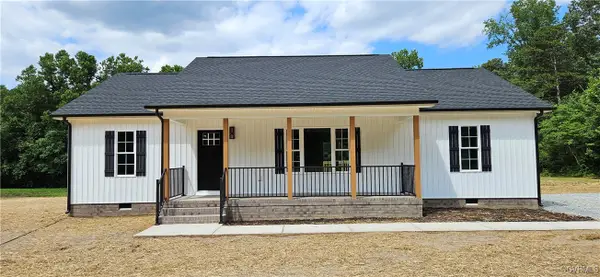 $329,950Pending3 beds 2 baths1,400 sq. ft.
$329,950Pending3 beds 2 baths1,400 sq. ft.3 Johnville Road, Dunnsville, VA 22454
MLS# 2511769Listed by: OAKSTONE PROPERTIES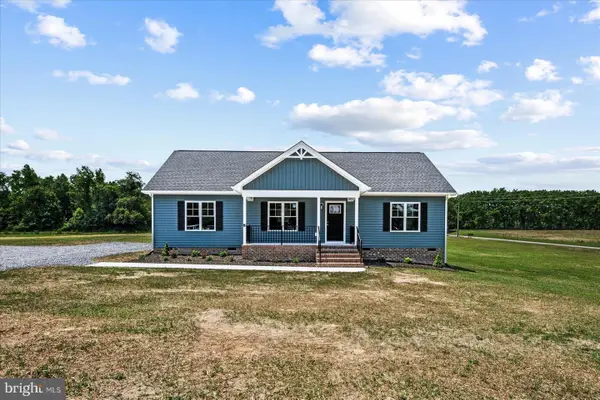 $318,995Pending3 beds 2 baths1,400 sq. ft.
$318,995Pending3 beds 2 baths1,400 sq. ft.136 Oswald Lane, DUNNSVILLE, VA 22454
MLS# VAES2000886Listed by: WARSAW REALTY
