1074 Simmons Gap Rd, DYKE, VA 22935
Local realty services provided by:ERA Valley Realty
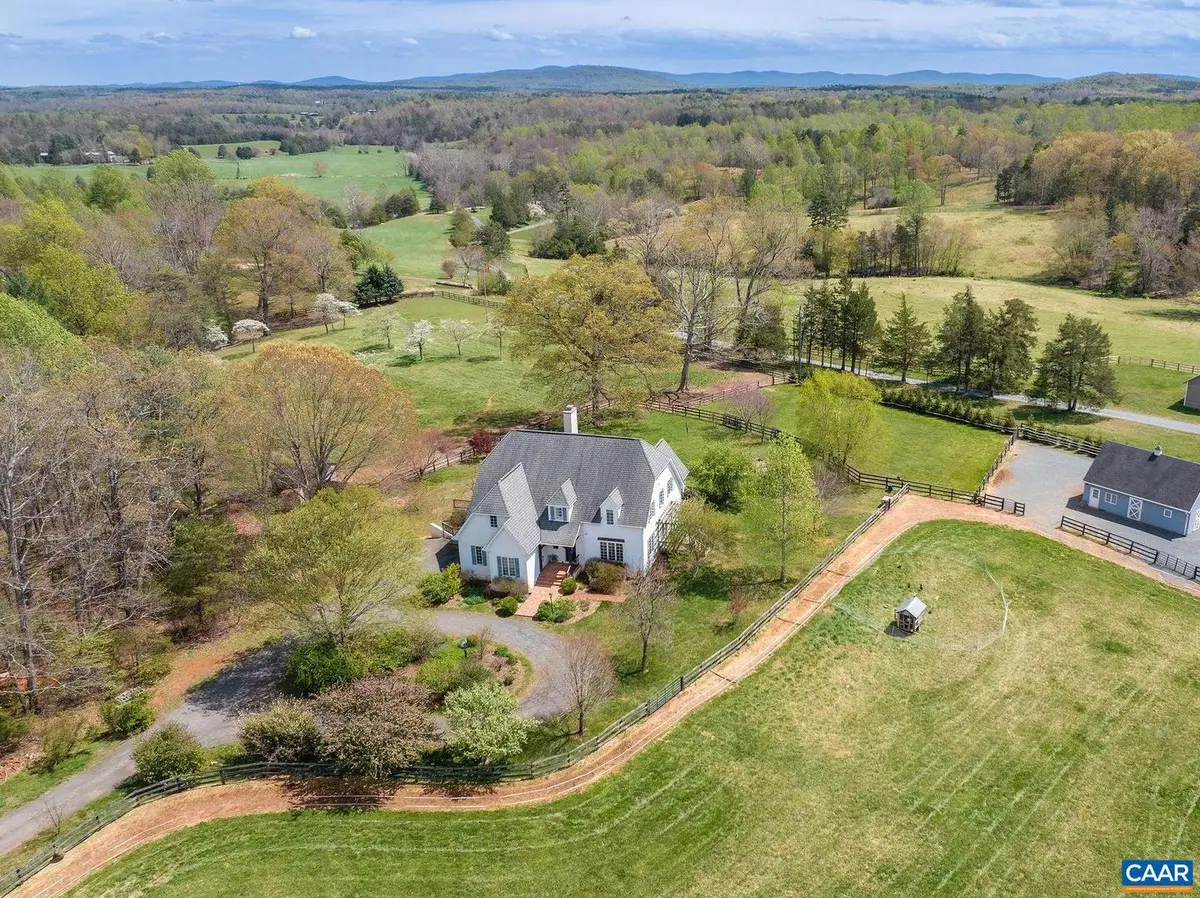
1074 Simmons Gap Rd,DYKE, VA 22935
$1,150,000
- 4 Beds
- 4 Baths
- - sq. ft.
- Single family
- Sold
Listed by:pamela story dent
Office:mclean faulconer inc., realtor
MLS#:657379
Source:BRIGHTMLS
Sorry, we are unable to map this address
Price summary
- Price:$1,150,000
About this home
Nestled in the heart of Farmington Hunt country, this well-maintained horse farm spans 15 acres, w/ 3-stall barn expandable to 5 stalls, paddocks, special care dry lot track, automatic waterer, and five-acre flat hay field/schooling area. Located just minutes from fox hunting fixtures, the farm provides easy access to a vibrant equestrian community and the area?s rich traditions. Set amidst perennial gardens and mature trees, the 4-bedroom, 3.5-bathroom house envelops you in a warm ambiance, where every corner feels inviting, and every window frames a storybook view. The soaring ceilings in the great room uplift the spirit and open living spaces allow for a gentle flow from the foyer to the great room, kitchen, and sun room. The kitchen is both stylish and functional, featuring custom no-VOC maple cabinetry and large island. Just off the kitchen, the sun room has direct access to the patio surrounded by perennial gardens and the peaceful sight of horses grazing nearby. The formal dining room opens to a deck and connects to the LR through pocket doors. This is an exceptional offering in Albemarle County. Don't miss the informative brochure in the media link.,Maple Cabinets,Soapstone Counter,Fireplace in Great Room
Contact an agent
Home facts
- Year built:2006
- Listing Id #:657379
- Added:317 day(s) ago
- Updated:August 19, 2025 at 05:31 AM
Rooms and interior
- Bedrooms:4
- Total bathrooms:4
- Full bathrooms:3
- Half bathrooms:1
Heating and cooling
- Cooling:Central A/C, Dehumidifier, Heat Pump(s), Programmable Thermostat
- Heating:Central, Electric, Forced Air, Heat Pump(s)
Structure and exterior
- Roof:Composite
- Year built:2006
Schools
- High school:ALBEMARLE
- Elementary school:BROADUS WOOD
Utilities
- Water:Well
- Sewer:Septic Exists
Finances and disclosures
- Price:$1,150,000
- Tax amount:$8,333 (2023)
New listings near 1074 Simmons Gap Rd
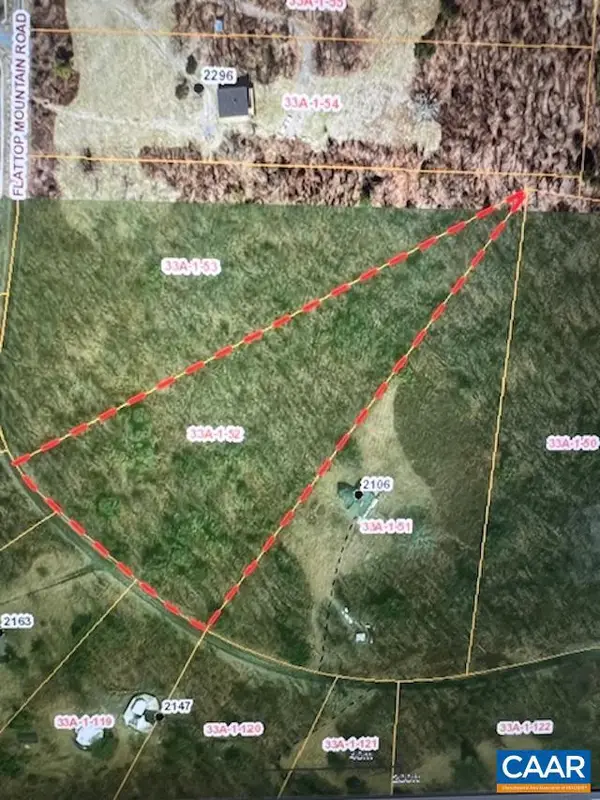 $62,100Active3.28 Acres
$62,100Active3.28 AcresTbd Flattop Mountain Rd #52, DYKE, VA 22935
MLS# 665699Listed by: LONG & FOSTER - CHARLOTTESVILLE $62,100Active3.28 Acres
$62,100Active3.28 AcresTBD Flattop Mountain Rd, Dyke, VA 22935
MLS# 665699Listed by: LONG & FOSTER - CHARLOTTESVILLE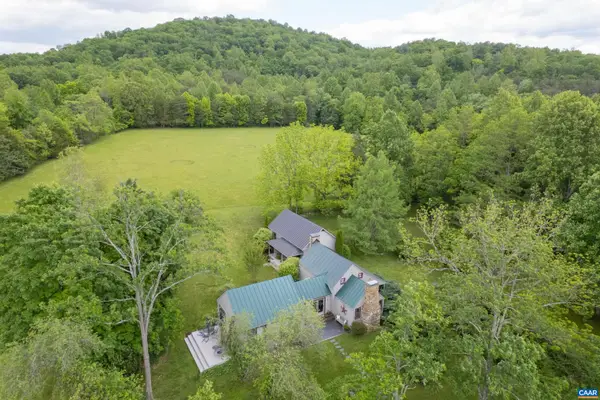 $1,875,000Pending4 beds 2 baths3,457 sq. ft.
$1,875,000Pending4 beds 2 baths3,457 sq. ft.Address Withheld By Seller, Dyke, VA 22935
MLS# 663896Listed by: FRANK HARDY SOTHEBY'S INTERNATIONAL REALTY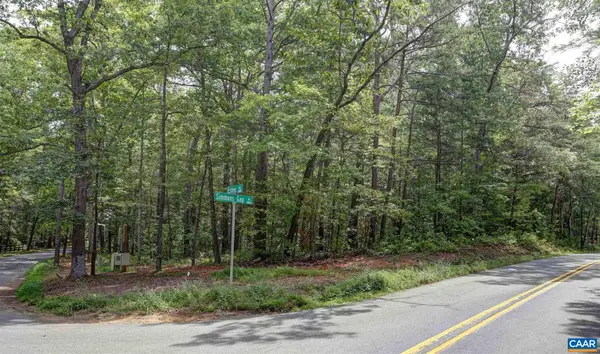 $189,000Active0 Acres
$189,000Active0 AcresCORNER Simmons Gap Rd, Dyke, VA 22935
MLS# 621178Listed by: MCLEAN FAULCONER INC., REALTOR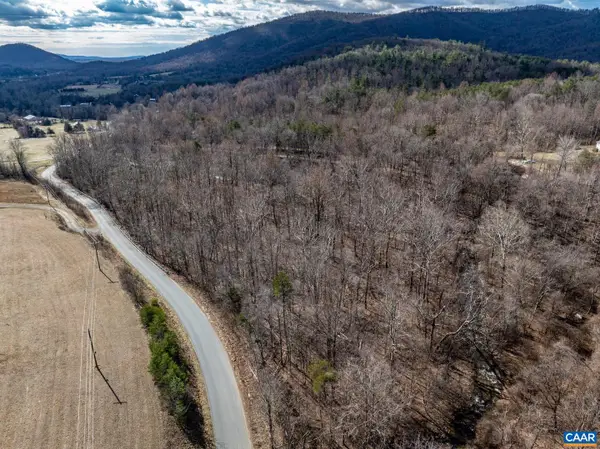 $425,000Pending52 Acres
$425,000Pending52 Acres00 Bacon Hollow Rd #34-a-19, DYKE, VA 22935
MLS# 663296Listed by: EXP REALTY LLC - STAFFORD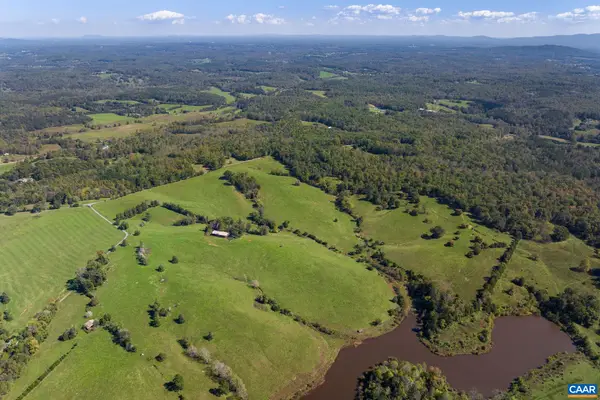 $725,000Active37.25 Acres
$725,000Active37.25 AcresTBD Simmons Gap Rd, Dyke, VA 22935
MLS# 658303Listed by: FRANK HARDY SOTHEBY'S INTERNATIONAL REALTY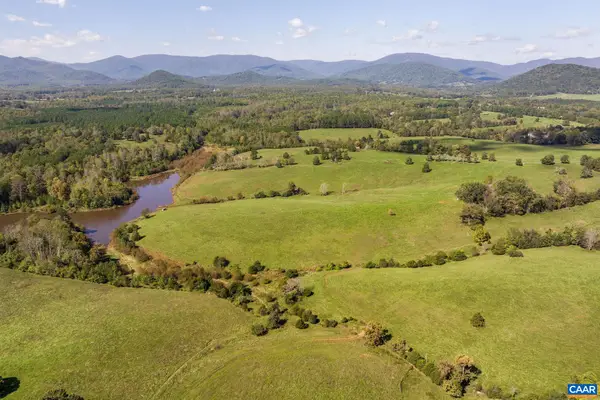 $6,500,000Active4 beds 1 baths1,580 sq. ft.
$6,500,000Active4 beds 1 baths1,580 sq. ft.955 Simmons Gap Rd, Dyke, VA 22935
MLS# 658277Listed by: FRANK HARDY SOTHEBY'S INTERNATIONAL REALTY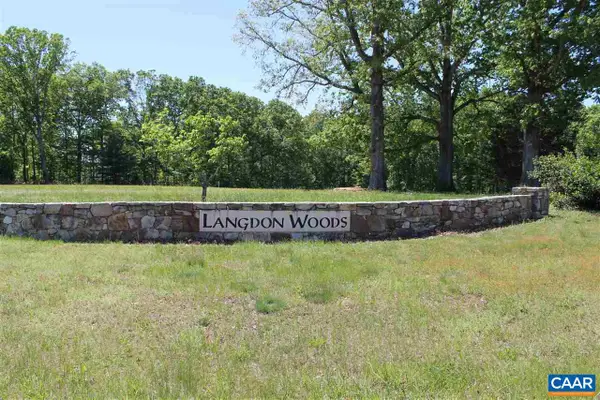 $139,900Active3.14 Acres
$139,900Active3.14 Acres17 Langdon Woods Dr Dr, DYKE, VA 22935
MLS# 595159Listed by: SLOAN MANIS REAL ESTATE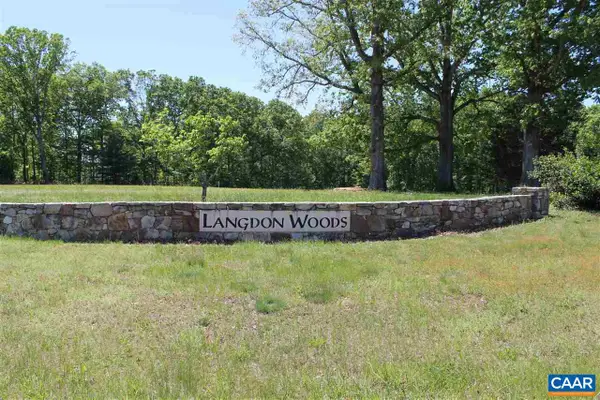 $179,000Active4.41 Acres
$179,000Active4.41 Acres670 Langdon Dr Dr, DYKE, VA 22935
MLS# 595165Listed by: SLOAN MANIS REAL ESTATE $189,000Active10 Acres
$189,000Active10 AcresCorner Simmons Gap Rd, DYKE, VA 22935
MLS# 621178Listed by: MCLEAN FAULCONER INC., REALTOR
