4275 Redwood Ln, Earlysville, VA 22936
Local realty services provided by:ERA Cole Realty
4275 Redwood Ln,Earlysville, VA 22936
$1,175,000
- 5 Beds
- 5 Baths
- 3,842 sq. ft.
- Single family
- Active
Upcoming open houses
- Sun, Oct 0512:00 pm - 02:00 pm
Listed by:alexandra schwartz
Office:loring woodriff real estate associates
MLS#:669562
Source:BRIGHTMLS
Price summary
- Price:$1,175,000
- Price per sq. ft.:$231.76
- Monthly HOA dues:$273.33
About this home
Beautifully updated 5-bedr,4.5-bath home in the prestigious Walnut Hill neighborhood. Flooded with natural light and featuring soaring ceilings, this residence offers a seamless blend of luxury and comfort.Step into the impressive 2-story foyer, which flows effortlessly into the formal dining and living rooms, and then into a warm, inviting family room. Designer light fixtures add a sophisticated touch throughout the home.The chef?s kitchen is a showstopper?fully updated with stainless steel appliances, a custom coffee bar w/ gorgeous custom cabinetry, and striking Fantasy Brown granite countertops. The spacious primary suite includes a luxurious bath w/ high end fixtures, and a walk-in closet. Upstairs, you?ll find three additional bedrooms, two full baths, and laundry room.The walk-out finished basement is perfect for entertaining or relaxing, featuring a large rec room with built-ins, an additional bedroom, full bath, and a generous storage area.Enjoy outdoor living with multiple entertaining spaces, including a large deck, cozy fire pit, and patio.Located in Walnut Hill, a private gated community offering top-tier amenities including a clubhouse, pool, playground, tennis courts, pond, walking trails.Just 15 min to UVA!
Contact an agent
Home facts
- Year built:2004
- Listing ID #:669562
- Added:1 day(s) ago
- Updated:October 03, 2025 at 09:47 PM
Rooms and interior
- Bedrooms:5
- Total bathrooms:5
- Full bathrooms:4
- Half bathrooms:1
- Living area:3,842 sq. ft.
Heating and cooling
- Cooling:Central A/C
- Heating:Central
Structure and exterior
- Year built:2004
- Building area:3,842 sq. ft.
- Lot area:1.38 Acres
Schools
- High school:ALBEMARLE
- Elementary school:BROADUS WOOD
Utilities
- Water:Well
- Sewer:Septic Exists
Finances and disclosures
- Price:$1,175,000
- Price per sq. ft.:$231.76
- Tax amount:$7,520 (2025)
New listings near 4275 Redwood Ln
- Open Sun, 12 to 2pmNew
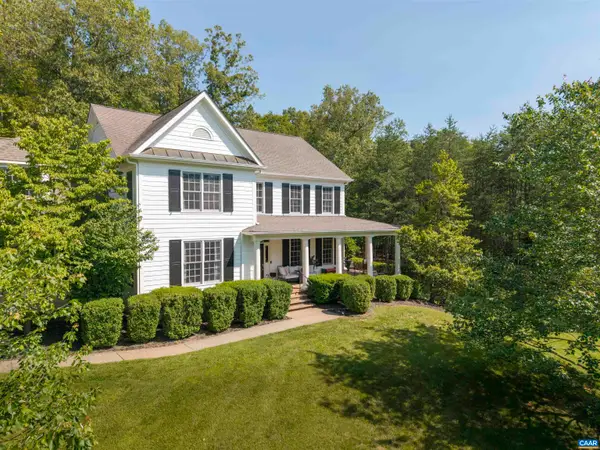 $1,175,000Active5 beds 5 baths5,070 sq. ft.
$1,175,000Active5 beds 5 baths5,070 sq. ft.4275 Redwood Ln, Earlysville, VA 22936
MLS# 669562Listed by: LORING WOODRIFF REAL ESTATE ASSOCIATES 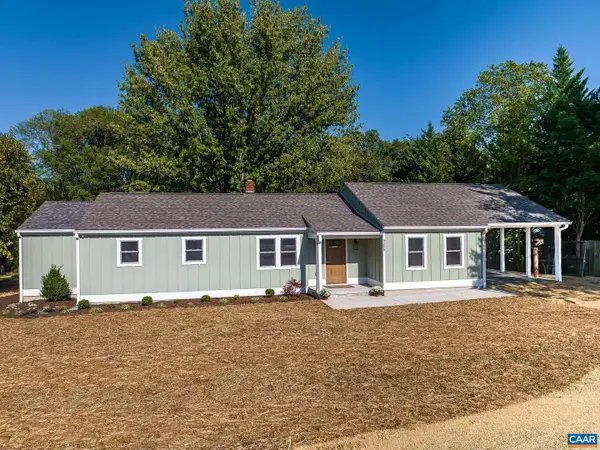 $585,000Active3 beds 3 baths1,549 sq. ft.
$585,000Active3 beds 3 baths1,549 sq. ft.4205 Earlysville Rd, EARLYSVILLE, VA 22936
MLS# 669290Listed by: YES REALTY PARTNERS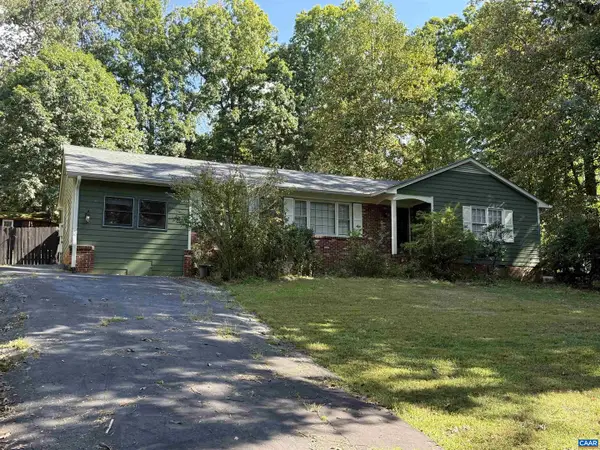 $395,000Active3 beds 3 baths1,789 sq. ft.
$395,000Active3 beds 3 baths1,789 sq. ft.725 Yorkshire Rd, EARLYSVILLE, VA 22936
MLS# 669021Listed by: RE/MAX NEW HORIZONS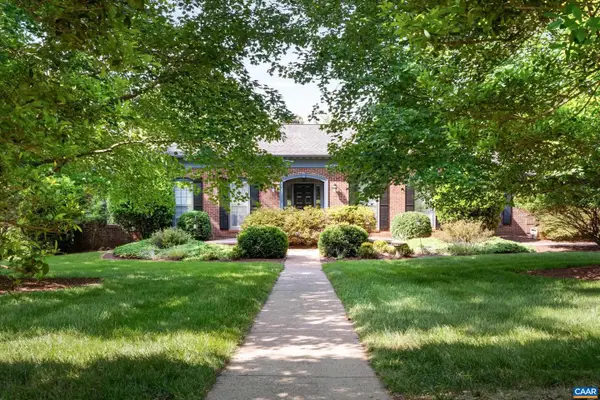 $775,000Active3 beds 3 baths2,532 sq. ft.
$775,000Active3 beds 3 baths2,532 sq. ft.631 Montei Dr, EARLYSVILLE, VA 22936
MLS# 668631Listed by: HOWARD HANNA ROY WHEELER REALTY - CHARLOTTESVILLE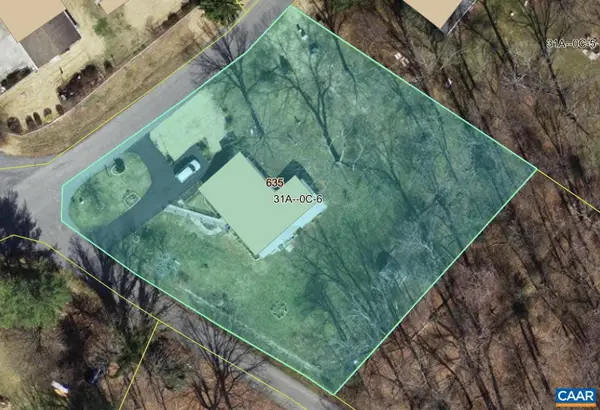 $435,000Active4 beds 3 baths2,588 sq. ft.
$435,000Active4 beds 3 baths2,588 sq. ft.635 Ridgemont Rd, EARLYSVILLE, VA 22936
MLS# 668512Listed by: NEST REALTY GROUP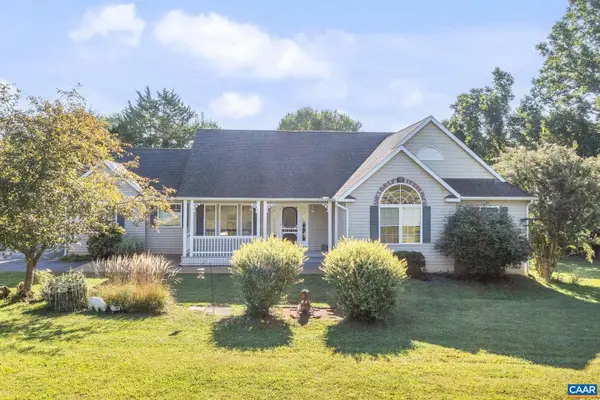 $575,000Pending3 beds 3 baths3,640 sq. ft.
$575,000Pending3 beds 3 baths3,640 sq. ft.1253 Reas Ford Rd, EARLYSVILLE, VA 22936
MLS# 668472Listed by: HOMESELL REALTY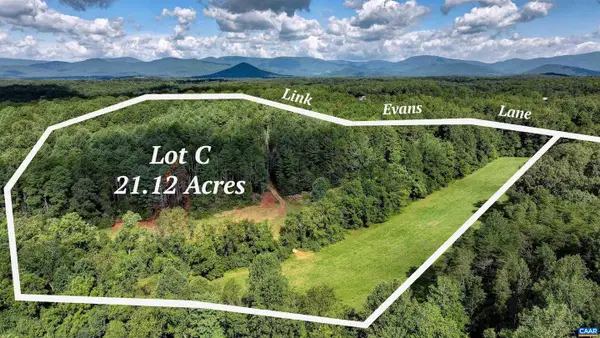 $485,000Pending21.12 Acres
$485,000Pending21.12 AcresLot C Link Evans Ln #c, EARLYSVILLE, VA 22936
MLS# 668217Listed by: MCLEAN FAULCONER INC., REALTOR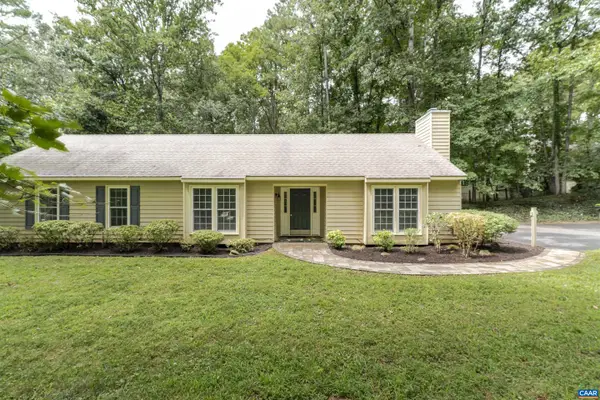 $475,000Pending4 beds 3 baths2,030 sq. ft.
$475,000Pending4 beds 3 baths2,030 sq. ft.860 Buckhorn Trl, EARLYSVILLE, VA 22936
MLS# 668207Listed by: CORE REAL ESTATE PARTNERS LLC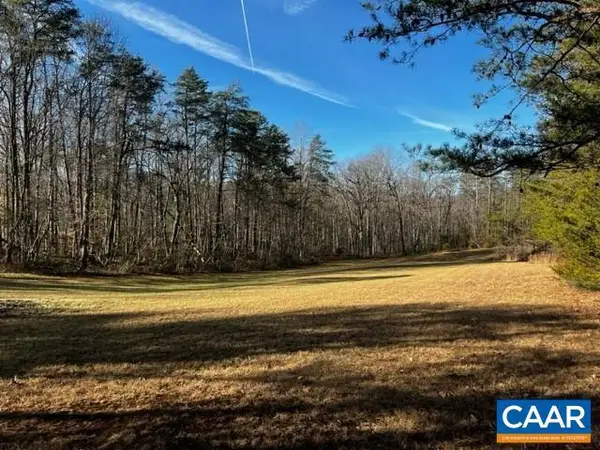 $650,000Active22.26 Acres
$650,000Active22.26 Acres000 Markwood Rd, EARLYSVILLE, VA 22936
MLS# 667518Listed by: HOWARD HANNA ROY WHEELER REALTY - CHARLOTTESVILLE
