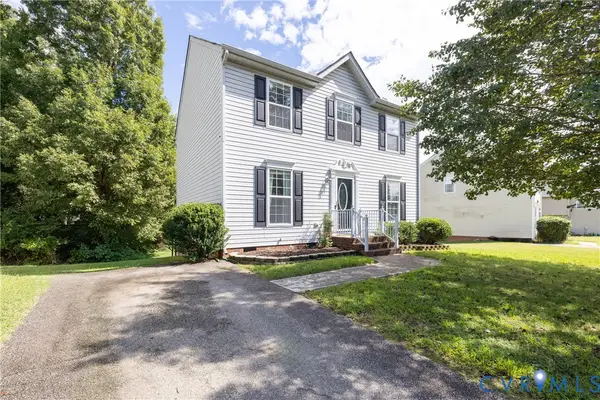1408 Selma Lane, East Highland Park, VA 23223
Local realty services provided by:Napier Realtors ERA
1408 Selma Lane,Henrico, VA 23223
$469,900
- 4 Beds
- 3 Baths
- 3,584 sq. ft.
- Single family
- Pending
Listed by:treva thomas
Office:joyner fine properties
MLS#:2521621
Source:RV
Price summary
- Price:$469,900
- Price per sq. ft.:$131.11
- Monthly HOA dues:$14
About this home
Welcome to 1408 Selma Ln, a stately brick-front transitional nestled in Richmond’s desirable East End neighborhood, Clarendon Woods. This expansive 3,584 sq ft 4 BR/2.5 BA freshly painted home with hardwood floors throughout offers a perfect blend of space, comfort, and timeless charm.
Step into the grand two-story foyer that sets the tone for the rest of the home with split staircase (front and side), cathedral ceiling and palladium window. The main level boasts formal living and dining rooms, ideal for entertaining guests. A cozy family room with gas fireplace provides a perfect spot for relaxation, while the large eat-in kitchen offers ample space for culinary adventures. There is an extra room on the first level that can be used as a game room, bedroom or extra living space. Upstairs, the expansive primary suite serves as a private retreat with double doors, tons of natural light and extra space perfect for a sitting room or office. There are 2 walk in closets and a large bathroom with garden tub, double vanity, separate shower and water closet Three additional bedrooms are also on the second level that can accommodate family, guests, or a home office setup.
Walk outside to a gardener’s paradise! Fruit trees abound (Apricot, Cherry, Almond, Pear, Apple, Plum) along with so many other shrubs, trees, vegetable gardens, etc. Solar panels that were installed and paid for in full in 2021 (along with new roof) significantly reduce electric bills year round.
Situated in a serene neighborhood, 1408 Selma Lane offers a peaceful suburban atmosphere while maintaining convenient access to shopping, restaurants and interstates. See supplements for additional information.
Contact an agent
Home facts
- Year built:2002
- Listing ID #:2521621
- Added:61 day(s) ago
- Updated:October 02, 2025 at 07:34 AM
Rooms and interior
- Bedrooms:4
- Total bathrooms:3
- Full bathrooms:2
- Half bathrooms:1
- Living area:3,584 sq. ft.
Heating and cooling
- Cooling:Central Air, Electric, Zoned
- Heating:Electric, Forced Air, Natural Gas, Zoned
Structure and exterior
- Roof:Composition, Shingle
- Year built:2002
- Building area:3,584 sq. ft.
- Lot area:0.23 Acres
Schools
- High school:Highland Springs
- Middle school:Fairfield
- Elementary school:Harvie
Utilities
- Water:Public
- Sewer:Public Sewer
Finances and disclosures
- Price:$469,900
- Price per sq. ft.:$131.11
- Tax amount:$3,677 (2024)
New listings near 1408 Selma Lane
- New
 $250,000Active3 beds 2 baths1,544 sq. ft.
$250,000Active3 beds 2 baths1,544 sq. ft.2905 Watts Lane, Richmond, VA 23223
MLS# 2527526Listed by: RE/MAX COMMONWEALTH - New
 $349,450Active4 beds 2 baths1,632 sq. ft.
$349,450Active4 beds 2 baths1,632 sq. ft.3802 Martin Avenue, Henrico, VA 23222
MLS# 2527621Listed by: VIRGINIA CAPITAL REALTY - New
 $390,000Active4 beds 3 baths1,834 sq. ft.
$390,000Active4 beds 3 baths1,834 sq. ft.1507 Young Street, Henrico, VA 23222
MLS# 2526213Listed by: REAL BROKER LLC - New
 $239,900Active3 beds 1 baths1,066 sq. ft.
$239,900Active3 beds 1 baths1,066 sq. ft.2212 Apollo Road, Henrico, VA 23223
MLS# 2527576Listed by: FATHOM REALTY VIRGINIA - New
 $225,000Active3 beds 1 baths1,040 sq. ft.
$225,000Active3 beds 1 baths1,040 sq. ft.3304 Jowin Lane, Henrico, VA 23223
MLS# 2525179Listed by: KEITH SMITH REALTY - New
 $335,000Active4 beds 3 baths1,712 sq. ft.
$335,000Active4 beds 3 baths1,712 sq. ft.2909 Reynolds Road, Henrico, VA 23223
MLS# 2527310Listed by: LPT REALTY, LLC - New
 $350,000Active3 beds 3 baths1,440 sq. ft.
$350,000Active3 beds 3 baths1,440 sq. ft.3016 Barrington Road, Richmond, VA 23222
MLS# 2527304Listed by: RANSOME REALTY GROUP - Open Sun, 1 to 3pmNew
 $350,000Active3 beds 3 baths1,680 sq. ft.
$350,000Active3 beds 3 baths1,680 sq. ft.2664 Piney Ridge Drive, Henrico, VA 23223
MLS# 2527264Listed by: KELLER WILLIAMS REALTY - New
 $269,993Active3 beds 3 baths1,512 sq. ft.
$269,993Active3 beds 3 baths1,512 sq. ft.102 Colter Drive, Henrico, VA 23223
MLS# 2527017Listed by: RE/MAX COMMONWEALTH - New
 $429,993Active3 beds 3 baths2,517 sq. ft.
$429,993Active3 beds 3 baths2,517 sq. ft.810 Hillcrest Farms Drive, Henrico, VA 23223
MLS# 2525260Listed by: RE/MAX COMMONWEALTH
