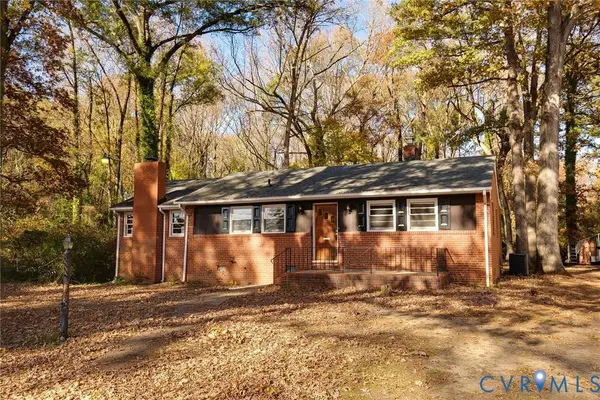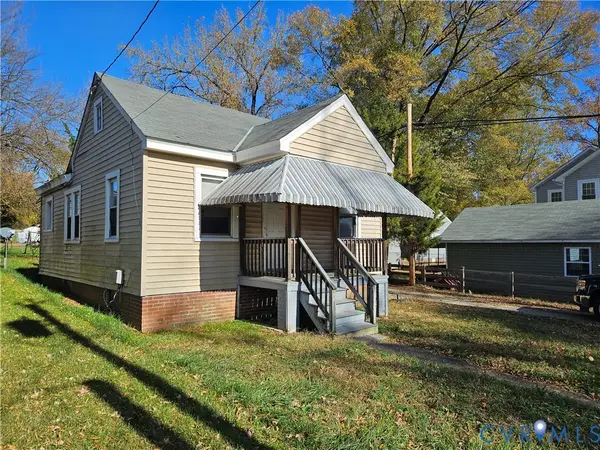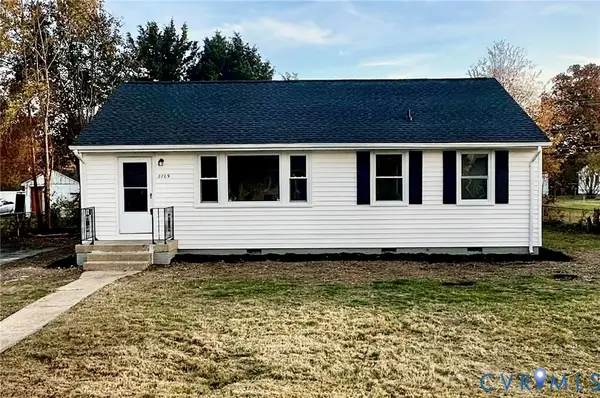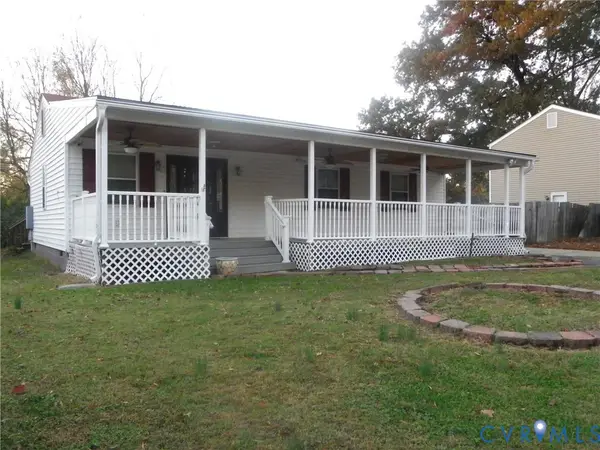4042 Grove Point Drive, East Highland Park, VA 23223
Local realty services provided by:ERA Woody Hogg & Assoc.
4042 Grove Point Drive,Henrico, VA 23223
$303,950
- 3 Beds
- 3 Baths
- 1,294 sq. ft.
- Townhouse
- Pending
Listed by: antwane brooks
Office: real broker llc.
MLS#:2520664
Source:RV
Price summary
- Price:$303,950
- Price per sq. ft.:$234.89
- Monthly HOA dues:$140
About this home
Welcome to 4042 Grove Point Dr, a stylish, end-unit townhouse built in 2021 that’s serving modern vibes and functional space in all the right ways. With 3 bedrooms, 2.5 bathrooms, and an open concept main level, this home is perfect for first-time buyers, young families, or anyone ready to upgrade their lifestyle. Step into a bright and airy layout that flows seamlessly from the spacious living area to a sleek eat-in kitchen featuring stainless steel appliances and plenty of room to host everything from cozy dinners to weekend brunch. Slide open the door to your private walk-out patio, perfect for sipping your morning coffee or catching golden hour vibes after work.
Upstairs, retreat to the primary bedroom, your own personal haven, complete with tray ceilings, a generous walk-in closet, and a private full bathroom. Two additional bedrooms offer flexibility for guests, a home office, even a pet or your favorite hobbies, while a second full bathroom makes mornings a little less chaotic. And since this is an end unit, you’ll enjoy more natural light, added privacy, and extra quiet, yes, please!
Located just minutes from downtown Richmond, this gem offers easy access to I-64, I-95, and Route 360, making commuting a breeze. You're also close to everyday essentials, local parks, and hotspots like Dorey Park, the Richmond Raceway, and even the airport which is ideal for weekend warriors and travelers.
Bottom line? This home is move in ready, priced to sell, and packed with personality. Whether you're starting fresh or leveling up, 4042 Grove Point Dr checks all the boxes. Come see why it might just be your next favorite place to call home!
Contact an agent
Home facts
- Year built:2021
- Listing ID #:2520664
- Added:119 day(s) ago
- Updated:November 20, 2025 at 11:54 PM
Rooms and interior
- Bedrooms:3
- Total bathrooms:3
- Full bathrooms:2
- Half bathrooms:1
- Living area:1,294 sq. ft.
Heating and cooling
- Cooling:Central Air
- Heating:Electric, Heat Pump
Structure and exterior
- Roof:Composition, Shingle
- Year built:2021
- Building area:1,294 sq. ft.
- Lot area:0.07 Acres
Schools
- High school:Highland Springs
- Middle school:Fairfield
- Elementary school:Harvie
Utilities
- Water:Public
- Sewer:Public Sewer
Finances and disclosures
- Price:$303,950
- Price per sq. ft.:$234.89
- Tax amount:$2,370 (2025)
New listings near 4042 Grove Point Drive
- New
 $165,000Active2 beds 1 baths799 sq. ft.
$165,000Active2 beds 1 baths799 sq. ft.3423 Reynolds Road, Richmond, VA 23223
MLS# 2531855Listed by: COMPASS - New
 $270,000Active3 beds 2 baths1,308 sq. ft.
$270,000Active3 beds 2 baths1,308 sq. ft.2009 Hobson Lane, Henrico, VA 23223
MLS# 2531847Listed by: BHHS PENFED REALTY - New
 $305,000Active3 beds 2 baths2,685 sq. ft.
$305,000Active3 beds 2 baths2,685 sq. ft.2114 Rhudy St, RICHMOND, VA 23222
MLS# VAHN2001116Listed by: SELECT PREMIUM PROPERTIES, INC - New
 $429,000Active4 beds 3 baths1,924 sq. ft.
$429,000Active4 beds 3 baths1,924 sq. ft.3917 Seasons Lane, Richmond, VA 23223
MLS# 2531565Listed by: THE STEELE GROUP  $219,900Pending3 beds 1 baths1,258 sq. ft.
$219,900Pending3 beds 1 baths1,258 sq. ft.1700 Brentwood Road, Henrico, VA 23222
MLS# 2531367Listed by: THE STEELE GROUP $99,000Pending3 beds 1 baths1,000 sq. ft.
$99,000Pending3 beds 1 baths1,000 sq. ft.1410 Whatley Street, Richmond, VA 23222
MLS# 2531354Listed by: NEW MARKET REALTY $249,900Pending3 beds 2 baths1,048 sq. ft.
$249,900Pending3 beds 2 baths1,048 sq. ft.2709 Pomona Road, Henrico, VA 23223
MLS# 2531024Listed by: A PLUS REALTY AND ASSOCIATES INC $325,555Pending3 beds 3 baths1,525 sq. ft.
$325,555Pending3 beds 3 baths1,525 sq. ft.2132 Grand Reserve Way #N-5, Henrico, VA 23223
MLS# 2531013Listed by: LONG & FOSTER REALTORS $295,000Active4 beds 3 baths1,730 sq. ft.
$295,000Active4 beds 3 baths1,730 sq. ft.3100 Carlton Road, Henrico, VA 23223
MLS# 2530883Listed by: DENISE DUNCAN REALTY INC- Open Sat, 12 to 2pm
 $288,000Active3 beds 2 baths1,015 sq. ft.
$288,000Active3 beds 2 baths1,015 sq. ft.3104 Howard Street, Henrico, VA 23223
MLS# 2530224Listed by: REAL BROKER LLC
