413 Hollybrook Ridge Lane, East Highland Park, VA 23223
Local realty services provided by:ERA Real Estate Professionals
413 Hollybrook Ridge Lane,Henrico, VA 23223
$262,000
- 3 Beds
- 3 Baths
- 1,440 sq. ft.
- Townhouse
- Pending
Listed by: melkiah taylor
Office: united real estate richmond
MLS#:2524659
Source:RV
Price summary
- Price:$262,000
- Price per sq. ft.:$181.94
- Monthly HOA dues:$228
About this home
Welcome to 413 Hollybrook Ridge Lane – Your Private Retreat in the Heart of Convenience
Tucked away in the peaceful and well-maintained Hollybrook townhome community, this beautifully cared-for home offers the perfect blend of comfort, charm, and accessibility. With quick connections to I-64, I-95, and I-295, you're just minutes from VCU (both Medical and Monroe Park Campuses), top shopping destinations, local restaurants, and popular entertainment venues.
Step into the foyer with a generous closet, then flow into an open-concept dining and kitchen area. The expansive living room is a true highlight, boasting a cozy, recently serviced gas fireplace — perfect for relaxing evenings in cooler months. Also on the main floor: a convenient laundry area with washer and dryer included, and a half bath. The entire home has been professionally cleaned, with carpets refreshed by Stanley Steamer for move-in readiness.
Upstairs, the owner’s suite is filled with natural light, a large walk-in closet and ensuite bath with double vanity. Two additional bright bedrooms and a full bath offer plenty of space for family, guests, or a home office. A pull-down attic provides extra storage to keep everything neatly tucked away. Also, there is a spacious storage shed outback.
Discover the best of low-maintenance living in a location that keeps you connected to everything Richmond has to offer.
Contact an agent
Home facts
- Year built:2002
- Listing ID #:2524659
- Added:169 day(s) ago
- Updated:November 20, 2025 at 08:58 AM
Rooms and interior
- Bedrooms:3
- Total bathrooms:3
- Full bathrooms:2
- Half bathrooms:1
- Living area:1,440 sq. ft.
Heating and cooling
- Cooling:Central Air
- Heating:Forced Air, Natural Gas
Structure and exterior
- Roof:Composition
- Year built:2002
- Building area:1,440 sq. ft.
- Lot area:0.04 Acres
Schools
- High school:Highland Springs
- Middle school:Fairfield
- Elementary school:Ratcliffe
Utilities
- Water:Public
- Sewer:Public Sewer
Finances and disclosures
- Price:$262,000
- Price per sq. ft.:$181.94
- Tax amount:$2,202 (2025)
New listings near 413 Hollybrook Ridge Lane
- New
 $270,000Active3 beds 2 baths1,308 sq. ft.
$270,000Active3 beds 2 baths1,308 sq. ft.2009 Hobson Lane, Henrico, VA 23223
MLS# 2531847Listed by: BHHS PENFED REALTY - New
 $305,000Active3 beds 2 baths2,685 sq. ft.
$305,000Active3 beds 2 baths2,685 sq. ft.2114 Rhudy St, RICHMOND, VA 23222
MLS# VAHN2001116Listed by: SELECT PREMIUM PROPERTIES, INC - New
 $429,000Active4 beds 3 baths1,924 sq. ft.
$429,000Active4 beds 3 baths1,924 sq. ft.3917 Seasons Lane, Richmond, VA 23223
MLS# 2531565Listed by: THE STEELE GROUP 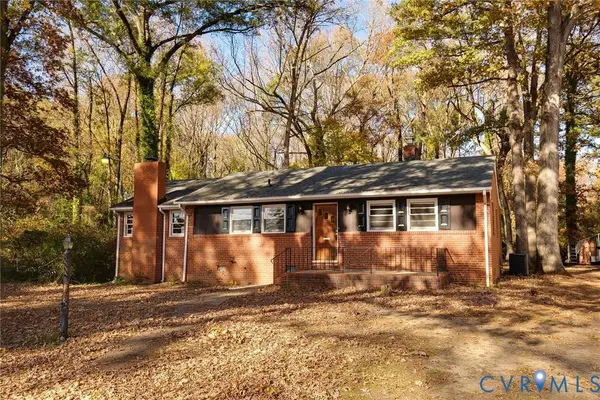 $219,900Pending3 beds 1 baths1,258 sq. ft.
$219,900Pending3 beds 1 baths1,258 sq. ft.1700 Brentwood Road, Henrico, VA 23222
MLS# 2531367Listed by: THE STEELE GROUP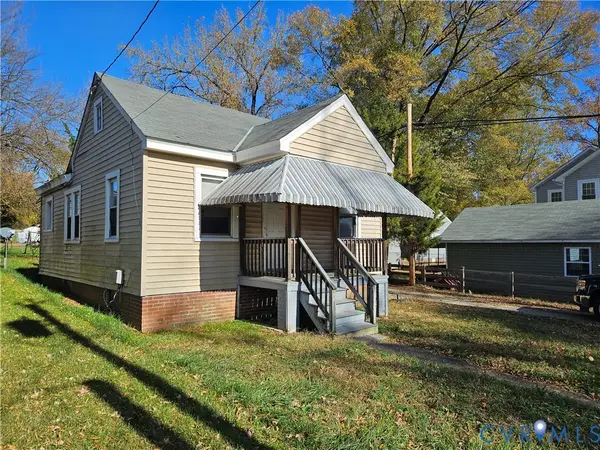 $99,000Pending3 beds 1 baths1,000 sq. ft.
$99,000Pending3 beds 1 baths1,000 sq. ft.1410 Whatley Street, Richmond, VA 23222
MLS# 2531354Listed by: NEW MARKET REALTY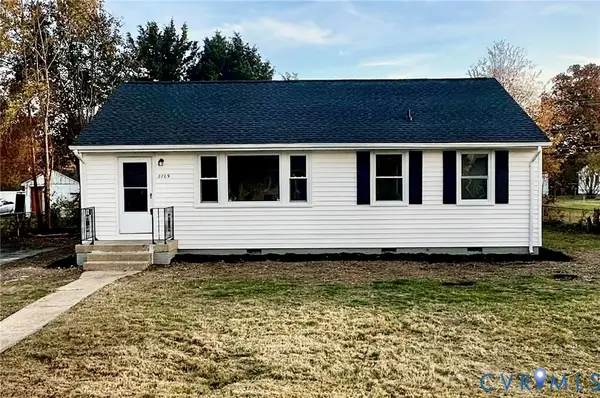 $249,900Pending3 beds 2 baths1,048 sq. ft.
$249,900Pending3 beds 2 baths1,048 sq. ft.2709 Pomona Road, Henrico, VA 23223
MLS# 2531024Listed by: A PLUS REALTY AND ASSOCIATES INC $325,555Pending3 beds 3 baths1,525 sq. ft.
$325,555Pending3 beds 3 baths1,525 sq. ft.2132 Grand Reserve Way #N-5, Henrico, VA 23223
MLS# 2531013Listed by: LONG & FOSTER REALTORS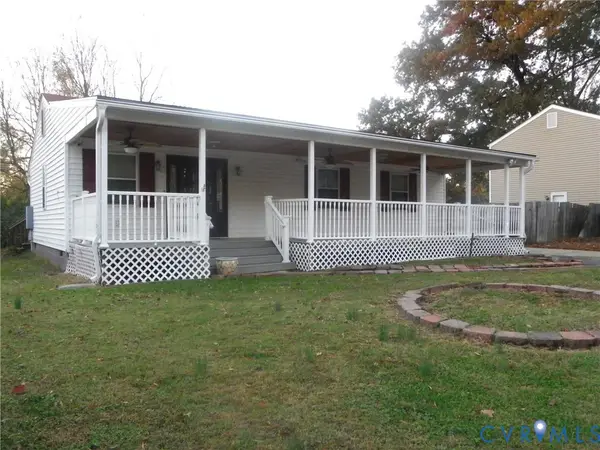 $295,000Active4 beds 3 baths1,730 sq. ft.
$295,000Active4 beds 3 baths1,730 sq. ft.3100 Carlton Road, Henrico, VA 23223
MLS# 2530883Listed by: DENISE DUNCAN REALTY INC $293,000Active3 beds 2 baths1,015 sq. ft.
$293,000Active3 beds 2 baths1,015 sq. ft.3104 Howard Street, Henrico, VA 23223
MLS# 2530224Listed by: REAL BROKER LLC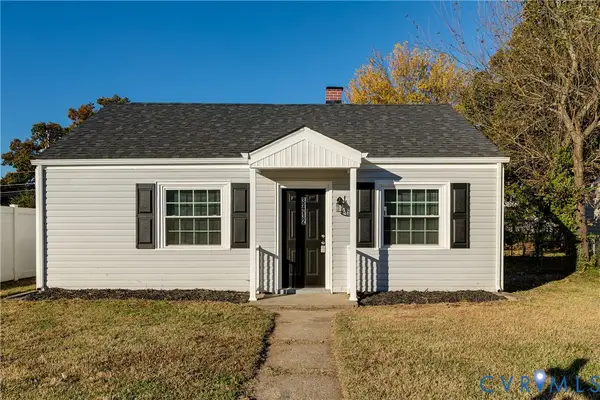 $229,980Pending2 beds 1 baths812 sq. ft.
$229,980Pending2 beds 1 baths812 sq. ft.3412 Reynolds Road, Henrico, VA 23223
MLS# 2530434Listed by: LIFELONG REALTY INC
