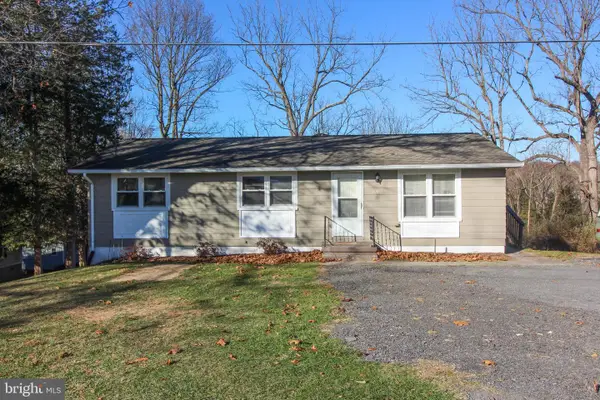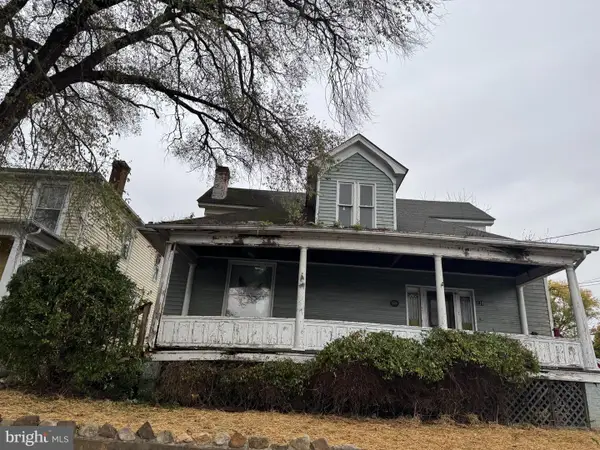111 Copperhead Rd, Edinburg, VA 22824
Local realty services provided by:ERA Bill May Realty Company
111 Copperhead Rd,Edinburg, VA 22824
$709,000
- 2 Beds
- 3 Baths
- 2,808 sq. ft.
- Single family
- Pending
Listed by: debbie knupp
Office: kline may realty
MLS#:668073
Source:VA_HRAR
Price summary
- Price:$709,000
- Price per sq. ft.:$252.49
About this home
Welcome to your private retreat this custom-built Tidewater Red Cypress log home sits on 41.619 acres directly bordering the National Forest. Crafted with quality and care, the home features a durable standing seam metal and DuraSlate roof, and a custom split-faced cinder block chimney with 2 flues. With 2,788 finished square feet across 3 levels, this home blends rustic charm with modern comfort. The spacious kitchen boasts solid wood cabinetry, granite countertops, and flows into the warm, inviting living spaces enhanced by hardwood flooring throughout. Enjoy year-round comfort with a Lennox HVAC system, indoor wood furnace, and energy savings from a 6.72 kW solar panel system installed by Paradise Energy Solutions. Outdoor living is at its finest here, relax on the covered front porch, private master suite balcony, or entertain on the covered and open rear porches. A separate 600 SF studio with full bath is perfect for guests, a home office, or creative space. Bring your animals, hobbies, or farm equipment, there’s a large barn/shed ready for it all. Whether you're looking for a serene full-time residence, weekend getaway, or homestead, this one-of-a-kind property offers endless possibilities. Abundant wildlife!
Contact an agent
Home facts
- Year built:2006
- Listing ID #:668073
- Added:90 day(s) ago
- Updated:November 19, 2025 at 09:01 AM
Rooms and interior
- Bedrooms:2
- Total bathrooms:3
- Full bathrooms:2
- Half bathrooms:1
- Living area:2,808 sq. ft.
Heating and cooling
- Cooling:Heat Pump
- Heating:Central Heat, Heat Pump, Solar, Wood
Structure and exterior
- Roof:Metal - Other
- Year built:2006
- Building area:2,808 sq. ft.
- Lot area:41.62 Acres
Schools
- High school:Stonewall Jackson (Shenandoah)
- Middle school:North Fork
- Elementary school:Ashby Lee
Utilities
- Water:Individual Well
- Sewer:Installed Conventional
Finances and disclosures
- Price:$709,000
- Price per sq. ft.:$252.49
- Tax amount:$2,012 (2025)
New listings near 111 Copperhead Rd
- Coming Soon
 $262,500Coming Soon3 beds 1 baths
$262,500Coming Soon3 beds 1 baths100 Orchard St, EDINBURG, VA 22824
MLS# VASH2013012Listed by: JOHNSTON AND RHODES REAL ESTATE - New
 $285,000Active3 beds 2 baths1,920 sq. ft.
$285,000Active3 beds 2 baths1,920 sq. ft.460 Massanutten Dr, EDINBURG, VA 22824
MLS# 671125Listed by: REALTY ONE GROUP OLD TOWNE - New
 $285,000Active3 beds 2 baths1,920 sq. ft.
$285,000Active3 beds 2 baths1,920 sq. ft.460 Massanutten Dr, EDINBURG, VA 22824
MLS# VASH2012980Listed by: REALTY ONE GROUP OLD TOWNE  $280,000Pending4 beds 2 baths2,724 sq. ft.
$280,000Pending4 beds 2 baths2,724 sq. ft.13175 Old Valley Pike, EDINBURG, VA 22824
MLS# VASH2012876Listed by: CORNERSTONE REAL ESTATE LLC $85,000Active0.54 Acres
$85,000Active0.54 AcresWesley Chapel Lot 17 Dr, EDINBURG, VA 22824
MLS# VASH2012918Listed by: REALTY ONE GROUP OLD TOWNE $55,000Active0.6 Acres
$55,000Active0.6 AcresWesley Chapel Lot 16 Dr, EDINBURG, VA 22824
MLS# VASH2012920Listed by: REALTY ONE GROUP OLD TOWNE $235,000Active4 beds -- baths6,899 sq. ft.
$235,000Active4 beds -- baths6,899 sq. ft.208 Piccadilly St, EDINBURG, VA 22824
MLS# VASH2012874Listed by: LPT REALTY, LLC $189,900Pending3 beds 2 baths1,296 sq. ft.
$189,900Pending3 beds 2 baths1,296 sq. ft.110 N Main St, EDINBURG, VA 22824
MLS# VASH2012910Listed by: METRO DMV REALTY $580,000Pending134.4 Acres
$580,000Pending134.4 Acres0 Bethany Church Ln, EDINBURG, VA 22824
MLS# VASH2012880Listed by: REALTY ONE GROUP OLD TOWNE $399,900Active1 beds 1 baths660 sq. ft.
$399,900Active1 beds 1 baths660 sq. ft.875 Hunter Ln, EDINBURG, VA 22824
MLS# VASH2012862Listed by: SAGER REAL ESTATE
