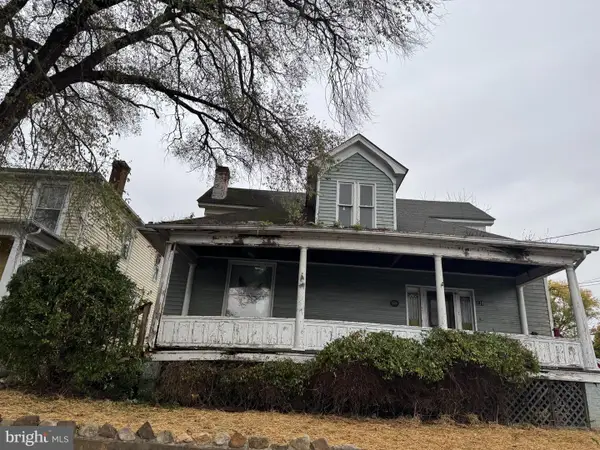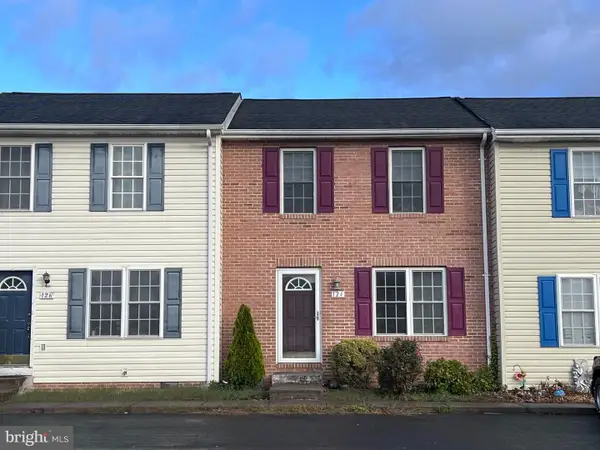389 Mash Ln, Edinburg, VA 22824
Local realty services provided by:ERA Byrne Realty
389 Mash Ln,Edinburg, VA 22824
$689,900
- 3 Beds
- 3 Baths
- 3,998 sq. ft.
- Single family
- Pending
Listed by:grace elizabeth eberly
Office:realty one group old towne
MLS#:VASH2012788
Source:BRIGHTMLS
Price summary
- Price:$689,900
- Price per sq. ft.:$172.56
- Monthly HOA dues:$18.75
About this home
Have you been looking for a private, mountain retreat with one level living? Rare deeded National Forest access can be found here on Mash Lane. This very well maintained rancher on almost 10 acres boasts 3 bedrooms, 3 full bathrooms and finished basement that's fully outfitted. One level living with over 2000 square feet make for easy living and the mostly finished basement allows for easy entertaining, hosting or would be suitable for long term guests. Throughout the entire home you have plenty of storage and large closets in every bedroom. You can find a kitchenette, dining room, bathroom, living room, bar and easily converted bedroom all in the basement. 389 Mash Lane showcases a detached 3 car garage with heat, air, and hot water as well as an oversized multi-bay pole barn for many toys or tractors. The interior of the home consists of large in-home office, updated granite countertops, large custom gas log fireplace, recently updated ceiling and wall paint, and custom built-cabinetry, central vacuum and so much more! 400 AMP electrically service installed. Outside, you have a garage lovers dream with storage galore and outdoor wood furnace for premium heat. The privacy of the 9.65 acres is unmatched. A new roof was installed in 2019. Quiet mountain living is calling your name! Schedule your showing today.
Contact an agent
Home facts
- Year built:1997
- Listing ID #:VASH2012788
- Added:18 day(s) ago
- Updated:November 01, 2025 at 07:28 AM
Rooms and interior
- Bedrooms:3
- Total bathrooms:3
- Full bathrooms:3
- Living area:3,998 sq. ft.
Heating and cooling
- Cooling:Central A/C
- Heating:Electric, Heat Pump(s), Propane - Leased, Wood
Structure and exterior
- Year built:1997
- Building area:3,998 sq. ft.
- Lot area:9.65 Acres
Schools
- High school:CENTRAL
- Middle school:PETER MUHLENBERG
- Elementary school:W.W. ROBINSON
Utilities
- Water:Well
- Sewer:On Site Septic
Finances and disclosures
- Price:$689,900
- Price per sq. ft.:$172.56
- Tax amount:$2,184 (2022)
New listings near 389 Mash Ln
- New
 $235,000Active4 beds -- baths3,020 sq. ft.
$235,000Active4 beds -- baths3,020 sq. ft.208 Piccadilly St, EDINBURG, VA 22824
MLS# VASH2012874Listed by: LPT REALTY, LLC - New
 $189,900Active3 beds 2 baths1,296 sq. ft.
$189,900Active3 beds 2 baths1,296 sq. ft.110 N Main St, EDINBURG, VA 22824
MLS# VASH2012910Listed by: METRO DMV REALTY - New
 $580,000Active134.4 Acres
$580,000Active134.4 Acres0 Bethany Church Ln, EDINBURG, VA 22824
MLS# VASH2012880Listed by: REALTY ONE GROUP OLD TOWNE - Coming Soon
 $399,900Coming Soon1 beds 1 baths
$399,900Coming Soon1 beds 1 baths875 Hunter Ln, EDINBURG, VA 22824
MLS# VASH2012862Listed by: SAGER REAL ESTATE  $228,000Pending2 beds 3 baths1,200 sq. ft.
$228,000Pending2 beds 3 baths1,200 sq. ft.124 Kadies Ln, EDINBURG, VA 22824
MLS# VASH2012748Listed by: SAGER REALTY $130,000Pending3 beds 1 baths1,324 sq. ft.
$130,000Pending3 beds 1 baths1,324 sq. ft.14065 S Middle Rd, EDINBURG, VA 22824
MLS# VASH2012732Listed by: RE/MAX ROOTS $439,000Active5 beds 4 baths4,336 sq. ft.
$439,000Active5 beds 4 baths4,336 sq. ft.2784 Ridge Hollow Rd, EDINBURG, VA 22824
MLS# VASH2012724Listed by: SKYLINE TEAM REAL ESTATE $420,000Active2 beds 3 baths1,538 sq. ft.
$420,000Active2 beds 3 baths1,538 sq. ft.4227 Stoney Creek Rd, EDINBURG, VA 22824
MLS# VASH2012686Listed by: SAGER REAL ESTATE $475,000Pending3 beds 1 baths1,358 sq. ft.
$475,000Pending3 beds 1 baths1,358 sq. ft.1982 Barbershop Rd, EDINBURG, VA 22824
MLS# VASH2012676Listed by: REALTY ONE GROUP OLD TOWNE
