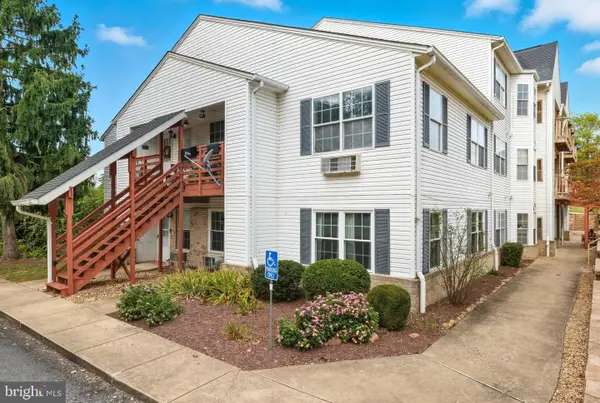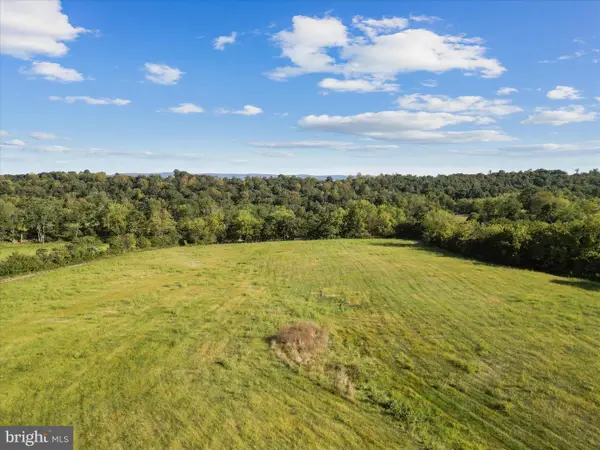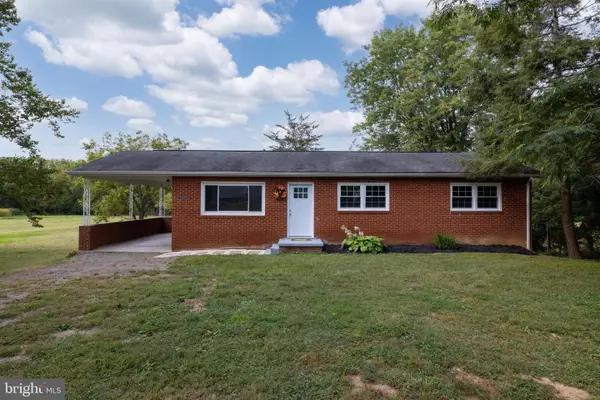398 Cliffside Dr, Edinburg, VA 22824
Local realty services provided by:ERA Byrne Realty
Listed by:katie anne deskins
Office:century 21 redwood realty
MLS#:VASH2012280
Source:BRIGHTMLS
Price summary
- Price:$985,000
- Price per sq. ft.:$156.87
About this home
If you are dreaming of mountain & river views than this 5 bedroom, 4 1/2 bath home will check all the boxes! With the addition of a pool and updates galore, you will fall in love with this stunning property.This home with over 6,200 sq ft is where luxury, comfort, and breathtaking views combine. The property offers the perfect balance of indoor elegance and outdoor paradise.Inside you will find a beautifully updated interior featuring luxury vinyl plank flooring throughout, a new paint, a gorgeous gas fireplace in the living room and Bali motorized blinds that bring both convenience and style. The chef's kitchen boasts a dual range and pot filler, while dual water heaters ensure plenty of hot water for the whole household. A newer HVAC system, newer windows, and a whole-house water filtration and softener system add peace of mind and efficiency.The spacious interior living areas open to a backyard oasis that will take your breath away. Enjoy the fiberglass low chemical pool with underwater lighting, ambient perimeter lighting, and a relaxing hot tub‹”all with sweeping views of the mountains and river. The patio has been redone for both durability and entertaining, while the roof was replaced in 2018 with 50-year shingles for long-term protection.Whether you love hosting friends and family, enjoy quiet evenings by the water, or just want to soak in some amazing views, this home has it all. Schedule your private tour today, this home won't last long!
Contact an agent
Home facts
- Year built:2002
- Listing ID #:VASH2012280
- Added:45 day(s) ago
- Updated:October 04, 2025 at 07:48 AM
Rooms and interior
- Bedrooms:5
- Total bathrooms:5
- Full bathrooms:4
- Half bathrooms:1
- Living area:6,279 sq. ft.
Heating and cooling
- Cooling:Central A/C, Zoned
- Heating:Forced Air, Propane - Owned, Zoned
Structure and exterior
- Year built:2002
- Building area:6,279 sq. ft.
- Lot area:1.59 Acres
Schools
- High school:CENTRAL
- Middle school:PETER MUHLENBERG
- Elementary school:W.W. ROBINSON
Utilities
- Water:Well
- Sewer:On Site Septic
Finances and disclosures
- Price:$985,000
- Price per sq. ft.:$156.87
- Tax amount:$4,744 (2022)
New listings near 398 Cliffside Dr
- New
 $449,000Active2 beds 3 baths1,538 sq. ft.
$449,000Active2 beds 3 baths1,538 sq. ft.4227 Stoney Creek Rd, EDINBURG, VA 22824
MLS# VASH2012686Listed by: SAGER REAL ESTATE - New
 $475,000Active3 beds 1 baths1,358 sq. ft.
$475,000Active3 beds 1 baths1,358 sq. ft.1982 Barbershop Rd, EDINBURG, VA 22824
MLS# VASH2012676Listed by: REALTY ONE GROUP OLD TOWNE - New
 $475,000Active3 beds 1 baths1,358 sq. ft.
$475,000Active3 beds 1 baths1,358 sq. ft.1982 Barbershop Rd, EDINBURG, VA 22824
MLS# VASH2012672Listed by: REALTY ONE GROUP OLD TOWNE - Coming Soon
 $525,000Coming Soon3 beds 3 baths
$525,000Coming Soon3 beds 3 baths2447 Headquarters Rd, EDINBURG, VA 22824
MLS# VASH2012652Listed by: SAGER REAL ESTATE - New
 $120,000Active8.24 Acres
$120,000Active8.24 Acres0 Dellinger Gap Rd, EDINBURG, VA 22824
MLS# VASH2012656Listed by: JOHNSTON AND RHODES REAL ESTATE - New
 $127,000Active1 beds 1 baths600 sq. ft.
$127,000Active1 beds 1 baths600 sq. ft.4065 Rose Bud Ct, EDINBURG, VA 22824
MLS# VASH2012646Listed by: FUNKHOUSER REAL ESTATE GROUP  $230,000Active13.2 Acres
$230,000Active13.2 AcresRidge Hollow Rd., EDINBURG, VA 22824
MLS# VASH2012434Listed by: RE/MAX ROOTS $335,000Active3 beds 2 baths1,080 sq. ft.
$335,000Active3 beds 2 baths1,080 sq. ft.3665 Stoney Creek Rd., EDINBURG, VA 22824
MLS# VASH2012538Listed by: FUNKHOUSER REAL ESTATE GROUP $229,900Active2 beds 3 baths1,200 sq. ft.
$229,900Active2 beds 3 baths1,200 sq. ft.208 Kadies Ln, EDINBURG, VA 22824
MLS# VASH2012514Listed by: SAMSON PROPERTIES $138,000Active9.07 Acres
$138,000Active9.07 Acres00 Dellinger Gap Rd, EDINBURG, VA 22824
MLS# VASH2012508Listed by: THE GREENE REALTY GROUP
