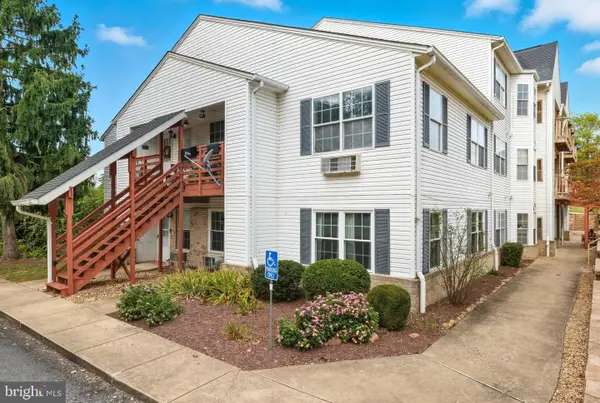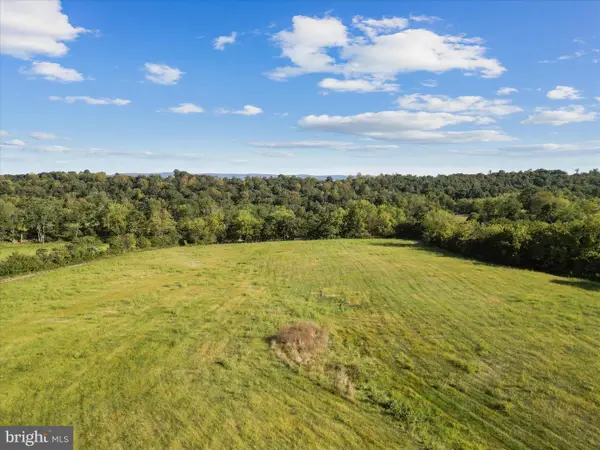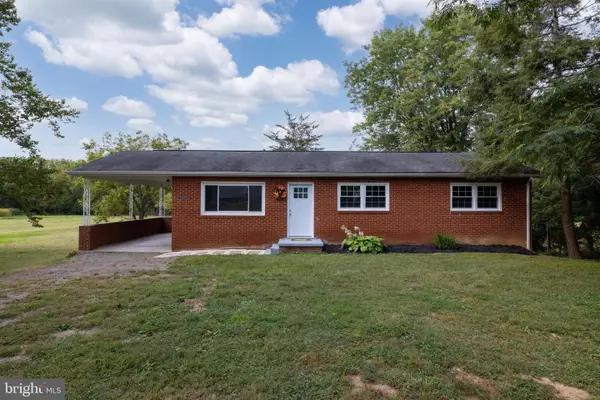501 Forest View Rd, Edinburg, VA 22824
Local realty services provided by:ERA Liberty Realty
Listed by:mark e pangle
Office:pangle real estate and auction co, inc.
MLS#:VASH2011616
Source:BRIGHTMLS
Price summary
- Price:$619,900
- Price per sq. ft.:$258.72
- Monthly HOA dues:$19.42
About this home
* HOME NOT WITHIN HISTORIC FLOOD PLAIN
* FAMILY FRIENDLY RIVER FRONTAGE
* SURROUNDED BY MOUNTAIN AND FOREST
* MINUTES FROM I-81 AND THINGS YOU NEED
You won’t regret making an offer. Welcome to Narrow Passage Farm Subdivision, a
small family community secluded along the Shenandoah River, just minutes from I-81
and central Shenandoah County. This custom-built, one-owner ranch home on three
acres offers gently sloping access to a very enjoyable river section where the first acre
is not within the historical flood plain—documentation is available upon request. The
property provides safe, secure, tranquil living in a thoughtfully designed residence
featuring timeless architectural elements and comfortable spaces.
Interior highlights include varied premium flooring including hardwood and tile, a well-
equipped kitchen with a bright breakfast area, and an inviting Florida room with direct
access to a Trex deck, ideal for appreciating scenic views of the river and National
Forest. The west end primary suite ensures both convenience and comfort, while
expansive living areas are illuminated by wide-pane Anderson windows. Two east end
bedrooms offer generous closet space and share a well-appointed bathroom. For
visiting RV-guests, there are two 30-amp electrical hookups and a third bath
conveniently located near the RV/garage entrance. With an attic above the upper
garage, you have many possibilities for expansion such as office, fitness, or creative
space, while the separate lower garage provides ample parking capacity for vehicles
and toys.
Outdoor amenities include a rear deck perfect for morning beverage or evening
gatherings, complemented by a screened gazebo and campfire area by the river. Under
the house enjoy 1300 sq ft of useable unfinished space with windows, utility sink and
double door access -- perfect for a shop, storage, or finish for added living space. There
is already a roughed-in full bath and available 400-amp electric service. Much more --
Come and see. This home has an exceptional location offering a private retreat only
minutes from town.
Contact an agent
Home facts
- Year built:2014
- Listing ID #:VASH2011616
- Added:125 day(s) ago
- Updated:October 03, 2025 at 07:44 AM
Rooms and interior
- Bedrooms:3
- Total bathrooms:3
- Full bathrooms:3
- Living area:2,396 sq. ft.
Heating and cooling
- Cooling:Central A/C, Ductless/Mini-Split
- Heating:Electric, Forced Air, Heat Pump(s)
Structure and exterior
- Year built:2014
- Building area:2,396 sq. ft.
- Lot area:3.01 Acres
Utilities
- Water:Well
- Sewer:On Site Septic
Finances and disclosures
- Price:$619,900
- Price per sq. ft.:$258.72
- Tax amount:$2,597 (2022)
New listings near 501 Forest View Rd
- New
 $475,000Active3 beds 1 baths1,358 sq. ft.
$475,000Active3 beds 1 baths1,358 sq. ft.1982 Barbershop Rd, EDINBURG, VA 22824
MLS# VASH2012676Listed by: REALTY ONE GROUP OLD TOWNE - New
 $475,000Active3 beds 1 baths1,358 sq. ft.
$475,000Active3 beds 1 baths1,358 sq. ft.1982 Barbershop Rd, EDINBURG, VA 22824
MLS# VASH2012672Listed by: REALTY ONE GROUP OLD TOWNE - Coming Soon
 $525,000Coming Soon3 beds 3 baths
$525,000Coming Soon3 beds 3 baths2447 Headquarters Rd, EDINBURG, VA 22824
MLS# VASH2012652Listed by: SAGER REAL ESTATE - New
 $120,000Active8.24 Acres
$120,000Active8.24 Acres0 Dellinger Gap Rd, EDINBURG, VA 22824
MLS# VASH2012656Listed by: JOHNSTON AND RHODES REAL ESTATE - New
 $127,000Active1 beds 1 baths600 sq. ft.
$127,000Active1 beds 1 baths600 sq. ft.4065 Rose Bud Ct, EDINBURG, VA 22824
MLS# VASH2012646Listed by: FUNKHOUSER REAL ESTATE GROUP  $230,000Active13.2 Acres
$230,000Active13.2 AcresRidge Hollow Rd., EDINBURG, VA 22824
MLS# VASH2012434Listed by: RE/MAX ROOTS $335,000Active3 beds 2 baths1,080 sq. ft.
$335,000Active3 beds 2 baths1,080 sq. ft.3665 Stoney Creek Rd., EDINBURG, VA 22824
MLS# VASH2012538Listed by: FUNKHOUSER REAL ESTATE GROUP $229,900Active2 beds 3 baths1,200 sq. ft.
$229,900Active2 beds 3 baths1,200 sq. ft.208 Kadies Ln, EDINBURG, VA 22824
MLS# VASH2012514Listed by: SAMSON PROPERTIES $138,000Active9.07 Acres
$138,000Active9.07 Acres00 Dellinger Gap Rd, EDINBURG, VA 22824
MLS# VASH2012508Listed by: THE GREENE REALTY GROUP $115,000Active1.1 Acres
$115,000Active1.1 AcresWesley Chapel Lots 16 & 17 Dr, EDINBURG, VA 22824
MLS# VASH2012486Listed by: REALTY ONE GROUP OLD TOWNE
