112 Walking Horse Ln, Elkton, VA 22827
Local realty services provided by:ERA Bill May Realty Company
Listed by: susan melendez
Office: kline may realty
MLS#:656277
Source:VA_HRAR
Price summary
- Price:$2,175,000
- Price per sq. ft.:$268.52
About this home
VIEWS & BEAUTY ABOUND! Luxurious comfort awaits on this spectacular farm in a beautiful location near Skyline Drive, Shenandoah National Park, Massanutten Resort, countless wineries and breweries, minutes from Harrisonburg! Extraordinary customization and attention to detail throughout this gorgeous home make this property truly exceptional, including quad-zoned HVAC, 4 separate fenced paddocks (with alleyway), outdoor storage sheds, a detached garage (with a lift and workbench), a beautiful horse barn, immaculate landscaping, gutter guards, & 30 amp RV outlet. The MASTER WING offers a wet bar, gas see-through fireplace, gas fireplace in bathroom, 2 large mounted TVs, 2 walk in closets, sauna, Jacuzzi, remarkable walk-in shower and exercise room. HORSE STABLE boasts 5 stalls, conditioned office, full bath, tack room, feed room, wash bay, shavings bay, hay storage in loft, fans, and music for the equine residents. The PAVILION is perfect for entertaining with full kitchen, stone wood-burning fireplace. So many possibilities here! Not only your perfect home and farm, but also incredible opportunity for a venue or short term rentals. This jaw-dropping home has it all!
Contact an agent
Home facts
- Year built:2009
- Listing ID #:656277
- Added:490 day(s) ago
- Updated:December 31, 2025 at 03:45 PM
Rooms and interior
- Bedrooms:4
- Total bathrooms:4
- Full bathrooms:3
- Half bathrooms:1
- Living area:7,100 sq. ft.
Heating and cooling
- Cooling:Heat Pump
- Heating:Electric, Heat Pump, Propane
Structure and exterior
- Roof:Metal - Galv Steel
- Year built:2009
- Building area:7,100 sq. ft.
- Lot area:16 Acres
Schools
- High school:East Rockingham
- Middle school:Elkton
- Elementary school:McGaheysville
Utilities
- Water:Individual Well
- Sewer:Installed Conventional
Finances and disclosures
- Price:$2,175,000
- Price per sq. ft.:$268.52
- Tax amount:$5,724 (2024)
New listings near 112 Walking Horse Ln
- New
 $334,900Active4 beds 3 baths2,054 sq. ft.
$334,900Active4 beds 3 baths2,054 sq. ft.101 Maple Leaf Ln, ELKTON, VA 22827
MLS# 671987Listed by: KLINE MAY REALTY 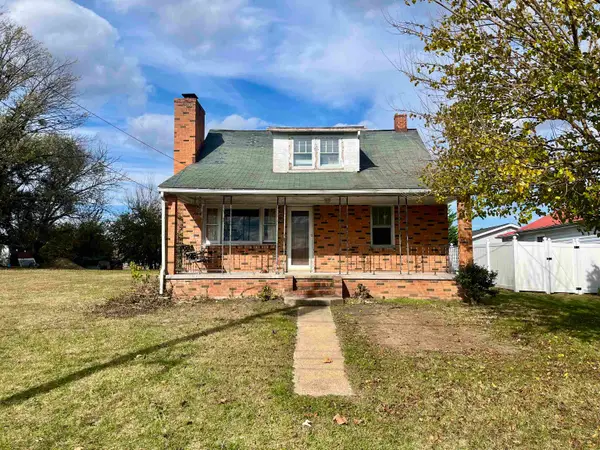 $225,000Active3 beds 1 baths1,541 sq. ft.
$225,000Active3 beds 1 baths1,541 sq. ft.314 W Spring Ave, ELKTON, VA 22827
MLS# 671796Listed by: WEICHERT REALTORS NANCY BEAHM REAL ESTATE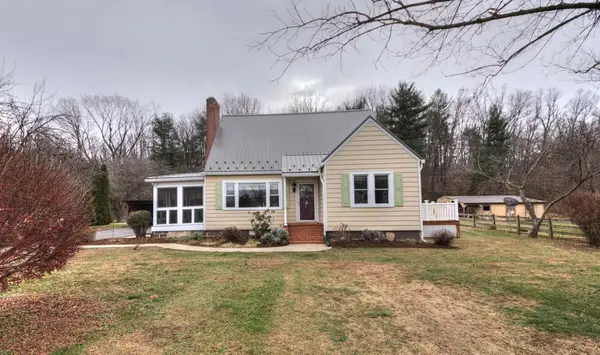 $350,000Active4 beds 2 baths1,594 sq. ft.
$350,000Active4 beds 2 baths1,594 sq. ft.7011 South East Side Hwy, ELKTON, VA 22827
MLS# 671802Listed by: HELP-U-SELL DIRECT SAVINGS REAL ESTATE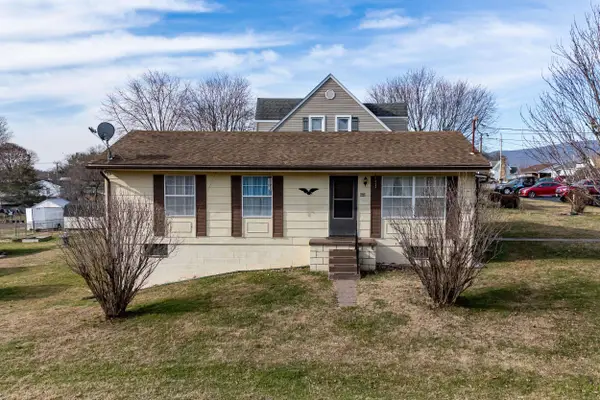 $219,500Active3 beds 1 baths992 sq. ft.
$219,500Active3 beds 1 baths992 sq. ft.502 Seventh St, ELKTON, VA 22827
MLS# 671634Listed by: FUNKHOUSER: EAST ROCKINGHAM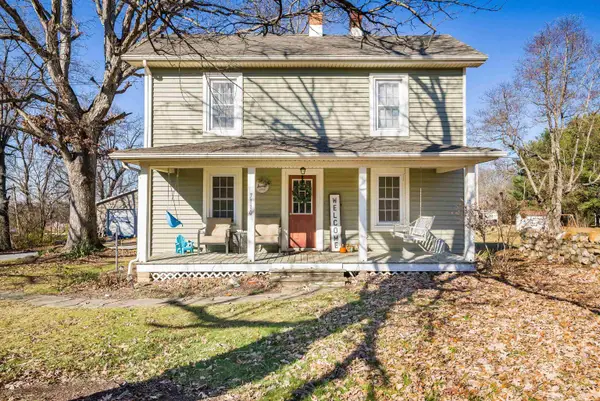 $389,900Active5 beds 3 baths1,904 sq. ft.
$389,900Active5 beds 3 baths1,904 sq. ft.7110 Rocky Bar Rd, ELKTON, VA 22827
MLS# 671662Listed by: MASSANUTTEN REALTY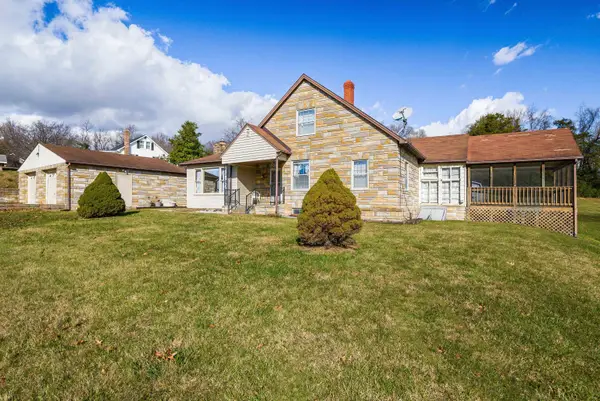 $339,900Active2 beds 1 baths1,579 sq. ft.
$339,900Active2 beds 1 baths1,579 sq. ft.18753 Mt Pleasant Rd, ELKTON, VA 22827
MLS# 671552Listed by: MASSANUTTEN REALTY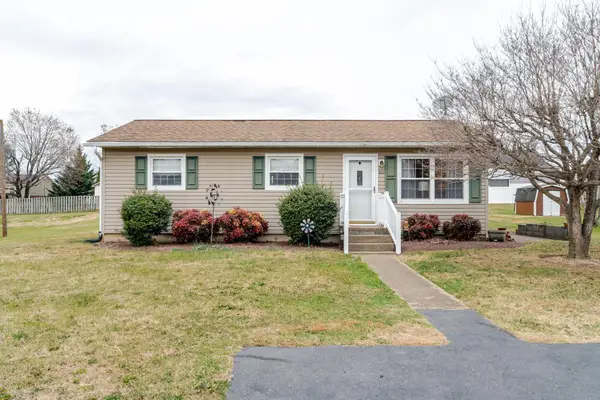 $219,000Pending3 beds 1 baths1,886 sq. ft.
$219,000Pending3 beds 1 baths1,886 sq. ft.322 Summit Ave W, Elkton, VA 22827
MLS# 671507Listed by: MASSANUTTEN REALTY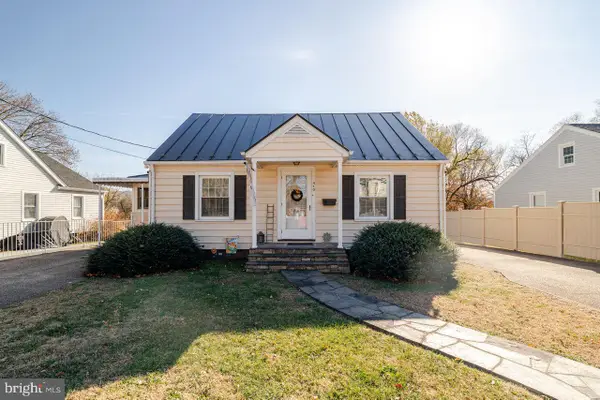 $339,900Pending4 beds 2 baths1,400 sq. ft.
$339,900Pending4 beds 2 baths1,400 sq. ft.410 E East Rockingham St, ELKTON, VA 22827
MLS# VARO2002744Listed by: FUNKHOUSER REAL ESTATE GROUP $389,900Pending2 beds 2 baths1,722 sq. ft.
$389,900Pending2 beds 2 baths1,722 sq. ft.2050 Stony Creek Dr, ELKTON, VA 22827
MLS# VARO2002734Listed by: FUNKHOUSER REAL ESTATE GROUP $64,000Active3.36 Acres
$64,000Active3.36 AcresOverlook Mountain Rd, ELKTON, VA 22827
MLS# VAPA2005566Listed by: BRIGHTMLS OFFICE
