12517 Spotswood Trl, Elkton, VA 22827
Local realty services provided by:ERA Bill May Realty Company
12517 Spotswood Trl,Elkton, VA 22827
$1,995,000
- 3 Beds
- 7 Baths
- 10,620 sq. ft.
- Single family
- Active
Listed by: amy hughes
Office: avenue realty, llc.
MLS#:646569
Source:VA_HRAR
Price summary
- Price:$1,995,000
- Price per sq. ft.:$167.34
About this home
Beauty abounds at this exquisite French provincial style property, conveniently located on Route 33, near Massanutten. Enter through handsomely crafted stone pillars, with lights and an electric wrought-iron gate, and follow the driveway around the immaculately maintained grounds filled with lush landscaping. Grounds also feature a replica of the historic Mabry Mill, a pond, multiple courtyards, stone paths, walkways, and more. The exterior features expertly crafted quoin brickwork, arches, and stone masonry, with expansive covered brick patios. Enter the property through a grand front entrance into a large foyer and gallery/great room. The main level features a great room, kitchen, sunroom, multiple offices, workspace, and a production wing (currently used for business purposes). The second level features the residence with three primary bedroom and ensuite bathrooms, a luxurious dining room, a spacious kitchen with an island and plenty of countertop and cabinetry space. Throughout the property you will find exquisite detail and craftsmanship; including, custom trim, arch doorways and windows, grand pillars, high ceilings, + more. The property currently operates a business with a special use permit for a photography studio.
Contact an agent
Home facts
- Year built:1991
- Listing ID #:646569
- Added:852 day(s) ago
- Updated:February 16, 2026 at 03:36 PM
Rooms and interior
- Bedrooms:3
- Total bathrooms:7
- Full bathrooms:3
- Half bathrooms:4
- Living area:10,620 sq. ft.
Heating and cooling
- Cooling:Heat Pump
- Heating:Heat Pump
Structure and exterior
- Roof:Architectural Style, Rubber
- Year built:1991
- Building area:10,620 sq. ft.
- Lot area:5.12 Acres
Schools
- High school:East Rockingham
- Middle school:Elkton
- Elementary school:River Bend
Utilities
- Water:Individual Well
- Sewer:Installed Conventional
Finances and disclosures
- Price:$1,995,000
- Price per sq. ft.:$167.34
- Tax amount:$9,113 (2023)
New listings near 12517 Spotswood Trl
- New
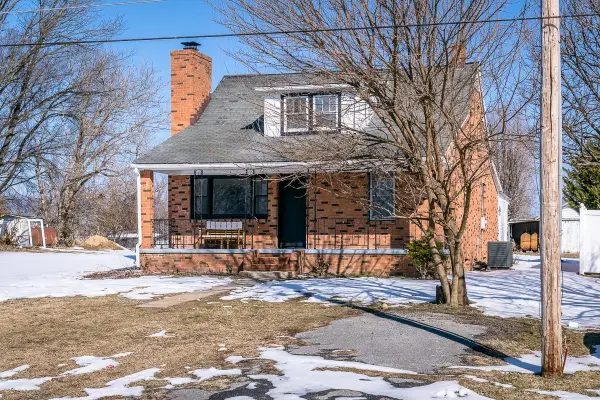 $235,000Active3 beds 1 baths1,541 sq. ft.
$235,000Active3 beds 1 baths1,541 sq. ft.314 W Spring Ave, ELKTON, VA 22827
MLS# 673238Listed by: WEICHERT REALTORS NANCY BEAHM REAL ESTATE - New
 $330,000Active3 beds 3 baths1,287 sq. ft.
$330,000Active3 beds 3 baths1,287 sq. ft.16805 E Spring Ave, ELKTON, VA 22827
MLS# VARO2002842Listed by: FUNKHOUSER REAL ESTATE GROUP - New
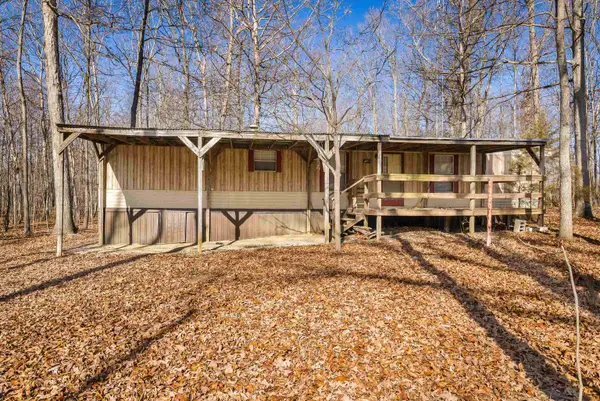 $135,000Active2 beds 1 baths728 sq. ft.
$135,000Active2 beds 1 baths728 sq. ft.2851 Thorofare Rd, ELKTON, VA 22827
MLS# 673023Listed by: MASSANUTTEN REALTY 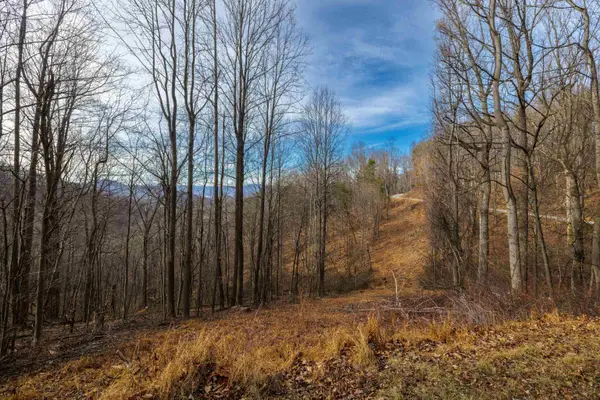 $109,900Active10 Acres
$109,900Active10 AcresTBD Hensley Hollow, ELKTON, VA 22827
MLS# 672867Listed by: OLD DOMINION REALTY INC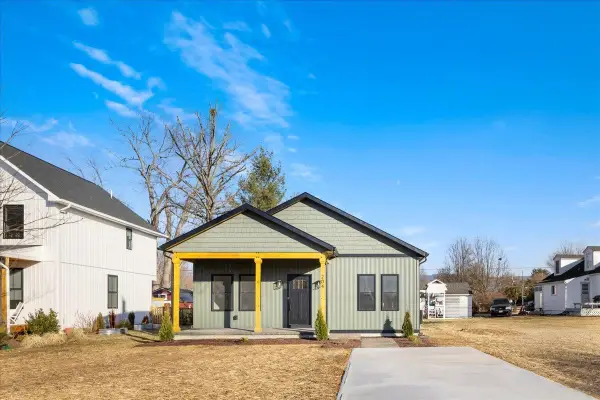 $335,000Pending3 beds 2 baths1,320 sq. ft.
$335,000Pending3 beds 2 baths1,320 sq. ft.204 Lee Ave, Elkton, VA 22827
MLS# 672765Listed by: VALLEY REALTY ASSOCIATES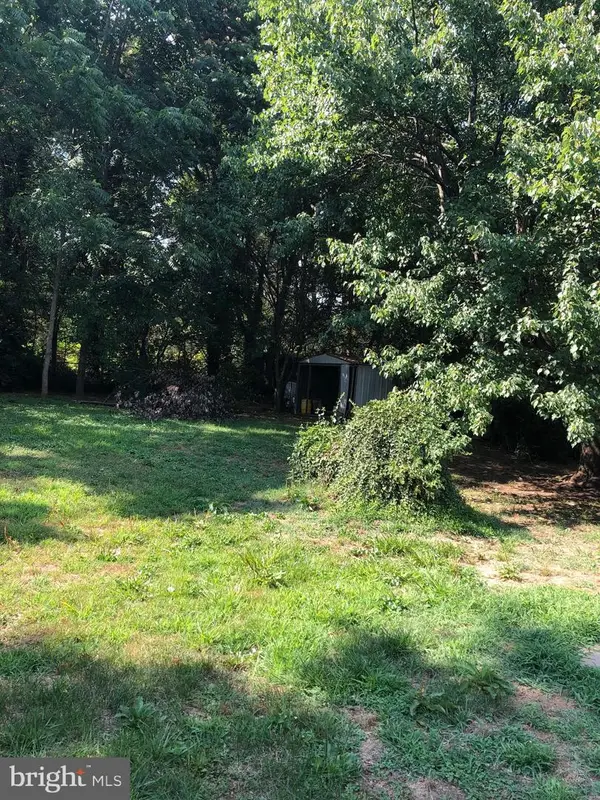 $114,999Active5.63 Acres
$114,999Active5.63 AcresBearfoot Ln Lot133-(2)-l2-5083-5889 Bearfoot Ln #5083,5130,5454,5889, ELKTON, VA 22827
MLS# VARO2002820Listed by: JOBIN REALTY $374,900Active3 beds 2 baths1,536 sq. ft.
$374,900Active3 beds 2 baths1,536 sq. ft.5002 E Point Rd, ELKTON, VA 22827
MLS# VARO2002812Listed by: RE/MAX SUPERCENTER $89,000Active6.03 Acres
$89,000Active6.03 AcresTBD1 Forest Homes Dr, ELKTON, VA 22827
MLS# 672439Listed by: RE/MAX PERFORMANCE REALTY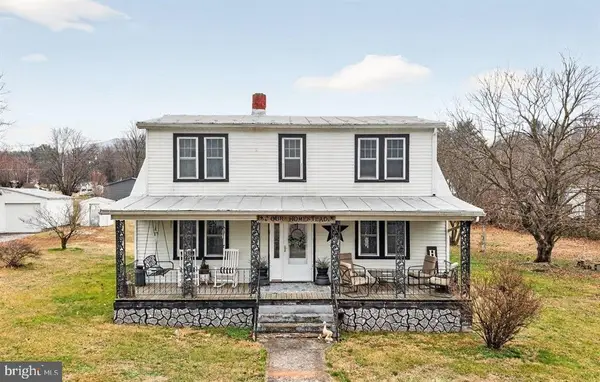 $359,900Active4 beds 2 baths2,030 sq. ft.
$359,900Active4 beds 2 baths2,030 sq. ft.6699 S South East Side Hwy, ELKTON, VA 22827
MLS# VARO2002802Listed by: OLD DOMINION REALTY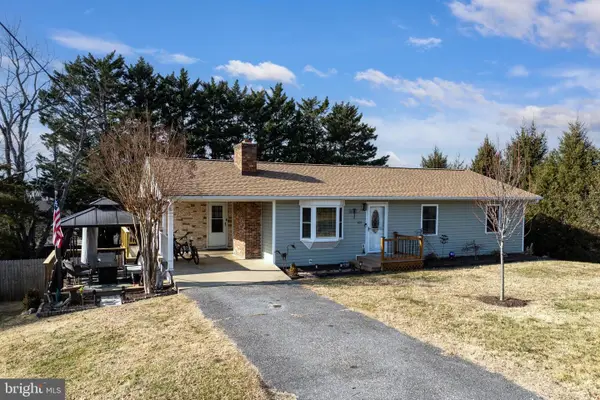 $354,900Pending3 beds 3 baths2,146 sq. ft.
$354,900Pending3 beds 3 baths2,146 sq. ft.507 Barkman Ave, ELKTON, VA 22827
MLS# VARO2002782Listed by: FUNKHOUSER REAL ESTATE GROUP

