14758 Green View Dr, Elkton, VA 22827
Local realty services provided by:ERA Bill May Realty Company
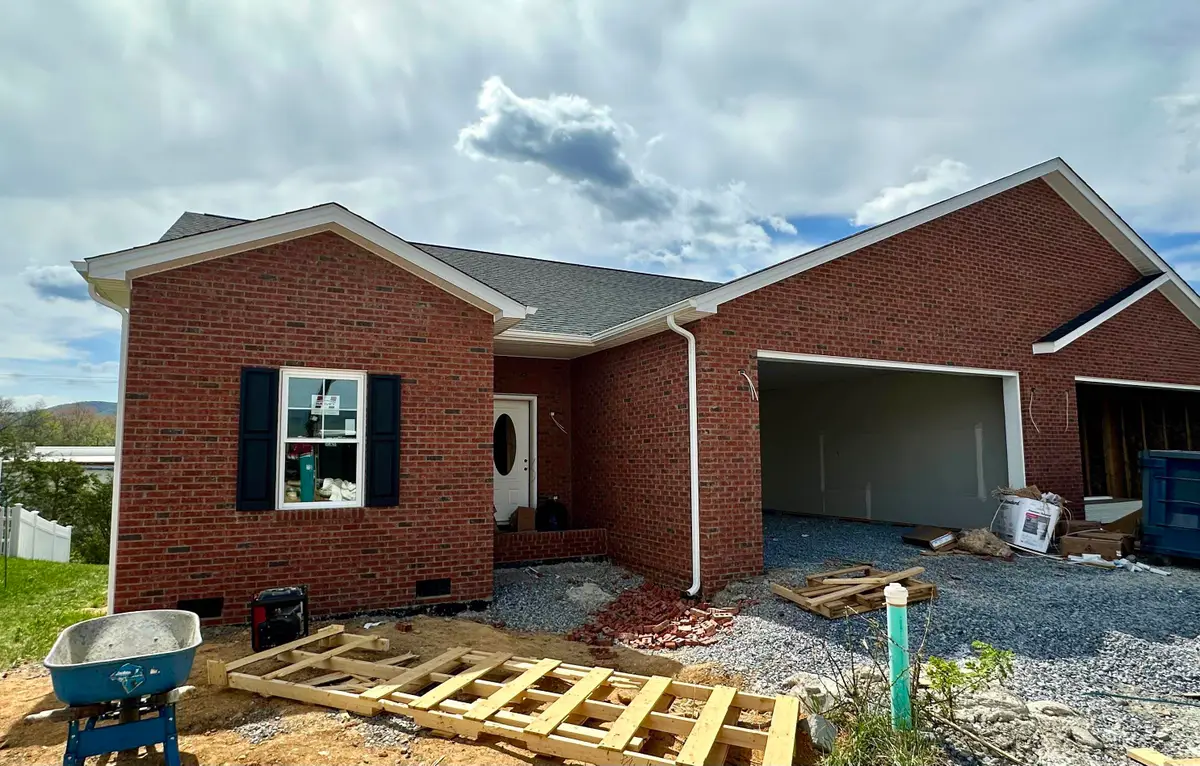
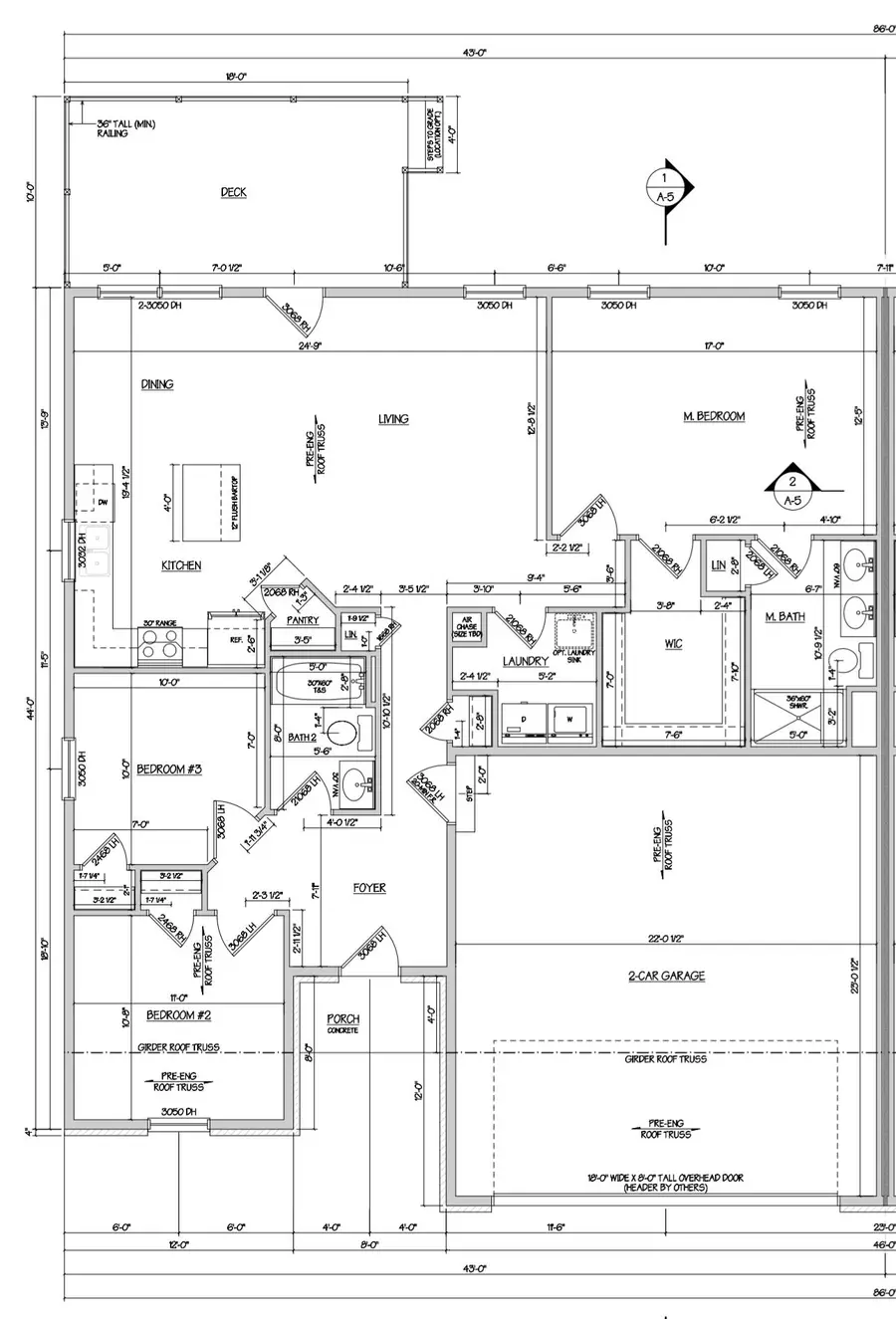
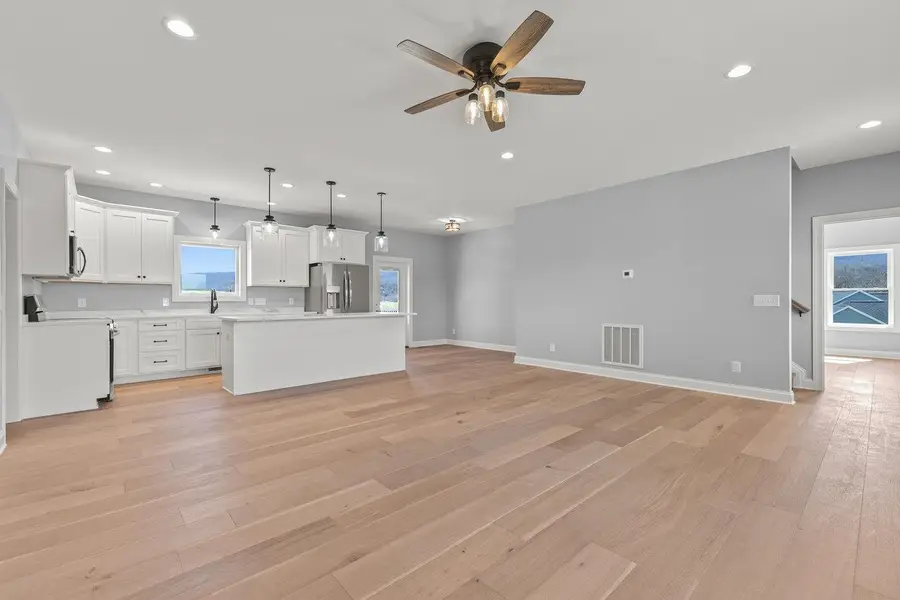
14758 Green View Dr,Elkton, VA 22827
$354,900
- 3 Beds
- 2 Baths
- 1,933 sq. ft.
- Single family
- Active
Listed by:emily barone
Office:funkhouser: east rockingham
MLS#:663517
Source:CHARLOTTESVILLE
Price summary
- Price:$354,900
- Price per sq. ft.:$183.6
About this home
*Quality New Construction Duplex - Customizable* Get ready to be wowed by this beautiful new construction duplex on Lot 10 in Eagle Ridge Subdivision in Elkton, Virginia. Age in place in this lovely duplex that offers a stepless front entry & entry from the garage. This high end custom 1-level home features an open concept living room, kitchen & dining. You'll find hardwood floors throughout the home including the bedrooms, custom shaker style kitchen cabinets built by a local carpenter, granite countertops, a beautiful custom tile shower with a bench in the primary bathroom, upgraded exterior doors and windows, an oversized garage, stepless entry from the garage, a covered front porch, a lovely composite rear deck & much more! The sooner a contract is ratified, the more options/selections the purchaser is able to choose (paint color, lighting fixtures, plumbing fixtures, countertops, tile).
Contact an agent
Home facts
- Year built:2025
- Listing Id #:663517
- Added:119 day(s) ago
- Updated:August 19, 2025 at 02:50 PM
Rooms and interior
- Bedrooms:3
- Total bathrooms:2
- Full bathrooms:2
- Living area:1,933 sq. ft.
Heating and cooling
- Cooling:Heat Pump
- Heating:Electric, Forced Air, Heat Pump
Structure and exterior
- Year built:2025
- Building area:1,933 sq. ft.
- Lot area:0.15 Acres
Schools
- High school:East Rockingham
- Middle school:Elkton
- Elementary school:River Bend
Utilities
- Water:Public
- Sewer:Public Sewer
Finances and disclosures
- Price:$354,900
- Price per sq. ft.:$183.6
- Tax amount:$434 (2025)
New listings near 14758 Green View Dr
- New
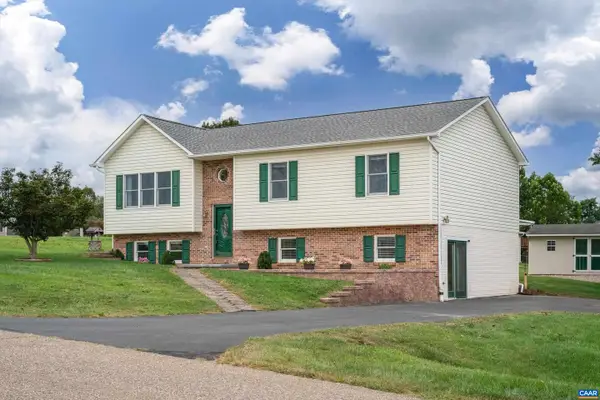 $360,000Active3 beds 3 baths2,474 sq. ft.
$360,000Active3 beds 3 baths2,474 sq. ft.430 Quail Run Dr, ELKTON, VA 22827
MLS# 668016Listed by: AVENUE REALTY, LLC - Open Wed, 10am to 6pm
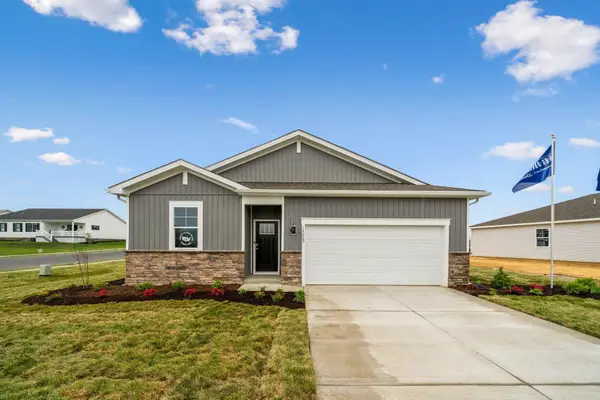 $389,990Pending3 beds 2 baths1,802 sq. ft.
$389,990Pending3 beds 2 baths1,802 sq. ft.14669 Green View Dr, Elkton, VA 22827
MLS# 667823Listed by: D.R. HORTON REALTY OF VIRGINIA LLC - New
 $121,900Active5.63 Acres
$121,900Active5.63 AcresBearfoot Ln Lot133-(2)-l2-5083-5889 Bearfoot Ln #5083,5130,5454,5889, ELKTON, VA 22827
MLS# VARO2002490Listed by: JOBIN REALTY  $54,900Pending0.25 Acres
$54,900Pending0.25 AcresLot 12 Mount Pleasant Rd, ELKTON, VA 22827
MLS# VARO2002480Listed by: FUNKHOUSER REAL ESTATE GROUP $54,900Pending0.25 Acres
$54,900Pending0.25 AcresLot 11 Mount Pleasant Rd, ELKTON, VA 22827
MLS# VARO2002478Listed by: FUNKHOUSER REAL ESTATE GROUP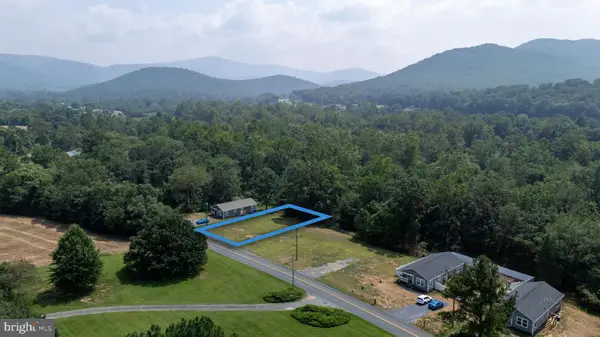 $54,900Pending0.25 Acres
$54,900Pending0.25 AcresLot 13 Mount Pleasant Road, ELKTON, VA 22827
MLS# VARO2002482Listed by: FUNKHOUSER REAL ESTATE GROUP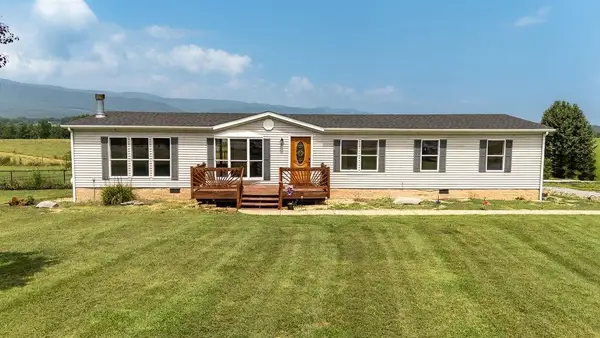 $300,000Pending3 beds 3 baths1,749 sq. ft.
$300,000Pending3 beds 3 baths1,749 sq. ft.2347 East Point Rd, Elkton, VA 22827
MLS# 667760Listed by: KLINE MAY REALTY, LLC- Open Sun, 1 to 3pm
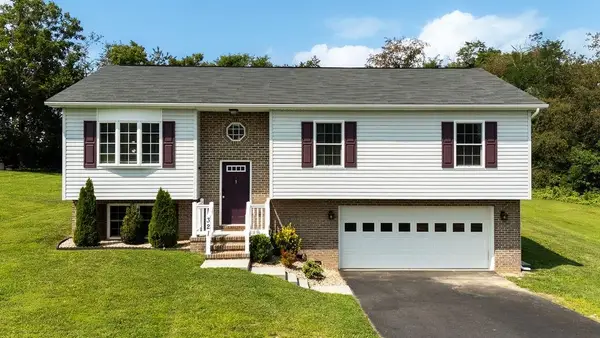 $375,000Pending3 beds 2 baths2,386 sq. ft.
$375,000Pending3 beds 2 baths2,386 sq. ft.321 Tanager Ln, Elkton, VA 22827
MLS# 667759Listed by: KLINE MAY REALTY, LLC 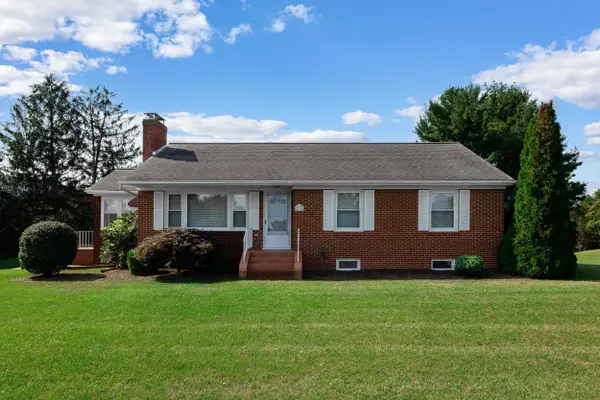 $305,000Pending3 beds 2 baths2,794 sq. ft.
$305,000Pending3 beds 2 baths2,794 sq. ft.210 Monger Hill Rd, Elkton, VA 22827
MLS# 667633Listed by: FUNKHOUSER REAL ESTATE GROUP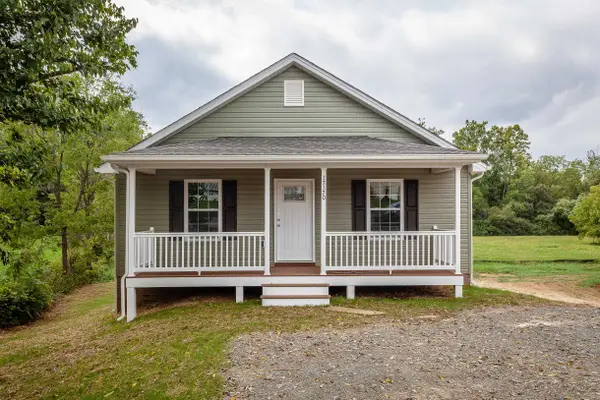 $324,900Active3 beds 2 baths1,450 sq. ft.
$324,900Active3 beds 2 baths1,450 sq. ft.17040 Mt Pleasant Rd, ELKTON, VA 22827
MLS# 667464Listed by: FUNKHOUSER: EAST ROCKINGHAM

