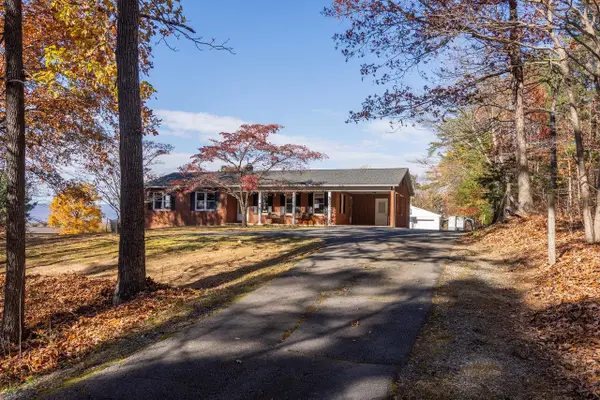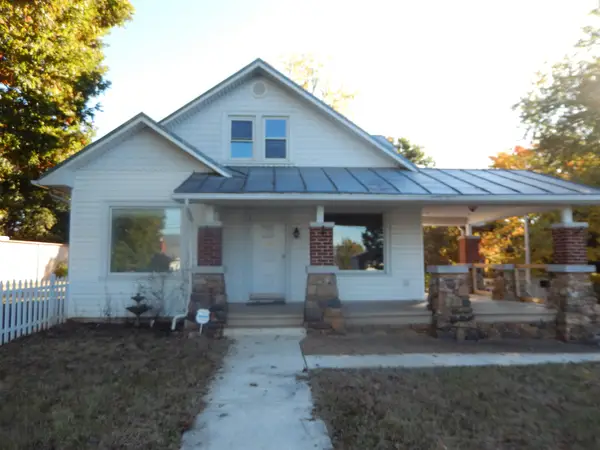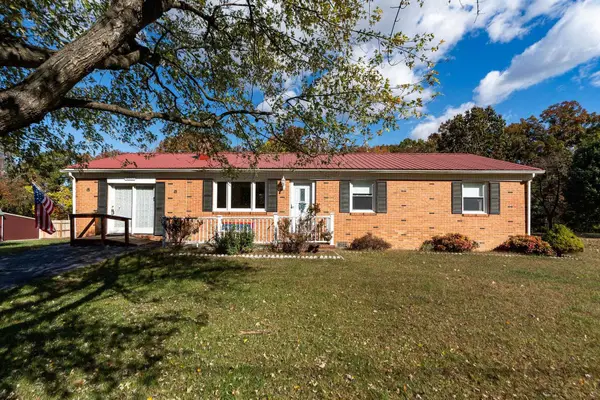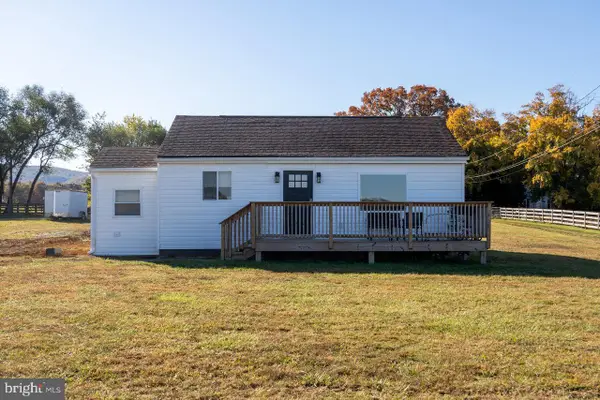16998 E Summit Ave, Elkton, VA 22827
Local realty services provided by:ERA OakCrest Realty, Inc.
16998 E Summit Ave,Elkton, VA 22827
$469,900
- 5 Beds
- 5 Baths
- 3,284 sq. ft.
- Single family
- Pending
Listed by: connie comer
Office: trobaugh group, llc.
MLS#:VARO2002422
Source:BRIGHTMLS
Price summary
- Price:$469,900
- Price per sq. ft.:$143.09
About this home
Price Reduction!! LIVE, WORK, INVEST - ALL IN ONE! All BRICK home with dual kitchens, dual laundry, separate living areas that provide privacy and independence under one roof! This 5-bedroom, 5-bathroom ranch sits on 2.29 acres.
The main level offers a traditional layout with a living room, dining area, kitchen, laundry room, primary ensuite bedroom, two additional bedrooms, and two full baths.
Downstairs, a complete apartment- featuring private entrance, full kitchen, laundry room, living area, two bedrooms, and two full baths! Ideal for multigenerational living, guests, and potential income. Privacy+Flexibility=Opportunity! Don't wait, tour today and make it yours!
38 minutes from Charlottesville-Albemarle Airport - 28 minutes from Shenandoah Valley Regional Airport - 29 minutes from downtown Harrisonburg. Easy access to I-81
(The buyer should exercise due diligence, measuring square footage.)
Contact an agent
Home facts
- Year built:1974
- Listing ID #:VARO2002422
- Added:140 day(s) ago
- Updated:November 16, 2025 at 08:28 AM
Rooms and interior
- Bedrooms:5
- Total bathrooms:5
- Full bathrooms:5
- Living area:3,284 sq. ft.
Heating and cooling
- Cooling:Heat Pump(s)
- Heating:Electric, Heat Pump - Gas BackUp, Heat Pump(s), Propane - Owned
Structure and exterior
- Roof:Architectural Shingle, Composite
- Year built:1974
- Building area:3,284 sq. ft.
- Lot area:2.29 Acres
Schools
- High school:EAST ROCKINGHAM
- Middle school:ELKTON
- Elementary school:ELKTON
Utilities
- Water:Public
- Sewer:Approved System
Finances and disclosures
- Price:$469,900
- Price per sq. ft.:$143.09
- Tax amount:$1,875 (2025)
New listings near 16998 E Summit Ave
- New
 $389,900Active2 beds 2 baths1,722 sq. ft.
$389,900Active2 beds 2 baths1,722 sq. ft.2050 Stony Creek Dr, ELKTON, VA 22827
MLS# VARO2002734Listed by: FUNKHOUSER REAL ESTATE GROUP - New
 $389,900Active2 beds 2 baths1,722 sq. ft.
$389,900Active2 beds 2 baths1,722 sq. ft.2050 Stoney Creek Rd, ELKTON, VA 22827
MLS# 671001Listed by: FUNKHOUSER: EAST ROCKINGHAM - New
 $64,000Active3.36 Acres
$64,000Active3.36 AcresOverlook Mountain Rd, ELKTON, VA 22827
MLS# VAPA2005566Listed by: WHITETAIL PROPERTIES REAL ESTATE, LLC  $129,000Active6.5 Acres
$129,000Active6.5 AcresTBD Michael Ln, ELKTON, VA 22827
MLS# 670718Listed by: MASSANUTTEN REALTY $415,000Active4 beds 2 baths2,668 sq. ft.
$415,000Active4 beds 2 baths2,668 sq. ft.19511 Huckleberry Rd, ELKTON, VA 22827
MLS# 670722Listed by: FUNKHOUSER: EAST ROCKINGHAM $215,000Active2.5 Acres
$215,000Active2.5 Acrestbd lot 4 Island Ford Rd, ELKTON, VA 22827
MLS# 670473Listed by: MASSANUTTEN REALTY $296,100Pending4 beds 2 baths1,960 sq. ft.
$296,100Pending4 beds 2 baths1,960 sq. ft.2658 North East Side Hwy, ELKTON, VA 22827
MLS# 670474Listed by: MASSANUTTEN REALTY $249,900Pending3 beds 1 baths1,333 sq. ft.
$249,900Pending3 beds 1 baths1,333 sq. ft.16959 Sapling Ridge Rd, ELKTON, VA 22827
MLS# 670365Listed by: FREEDOM REALTY GROUP LLC $440,000Active3 beds 2 baths1,750 sq. ft.
$440,000Active3 beds 2 baths1,750 sq. ft.1328 Samuels Rd, ELKTON, VA 22827
MLS# 670368Listed by: FUNKHOUSER: EAST ROCKINGHAM $234,900Active3 beds 1 baths898 sq. ft.
$234,900Active3 beds 1 baths898 sq. ft.2290 Newtown Rd, ELKTON, VA 22827
MLS# VARO2002658Listed by: NEST REALTY HARRISONBURG
