8217 South East Side Hwy, Elkton, VA 22827
Local realty services provided by:Napier Realtors ERA
Listed by: david galgano
Office: nest realty harrisonburg
MLS#:671949
Source:CHARLOTTESVILLE
Price summary
- Price:$895,000
- Price per sq. ft.:$172.78
About this home
A curved drive cuts through a mature landscape towards this Antebellum-style home featuring a huge in ground pool. Main level welcomes you into a gracious foyer, leading to the dining room, kitchen and great room leading to a well-designed pool area, plus a huge formal living room, and full bath. Upstairs are 3 bedrooms with the primary suite featuring a private 40’ balcony and 2 full bathrooms. Downstairs are 2 more bedrooms in a fully finished walkout basement complete with its own kitchen, living area and bath—suits multi-generational living or an exceptional Airbnb opportunity. Quality craftsmanship is evident at every turn: red oak floors on the main level, white oak on the second, vaulted ceilings, and four fireplaces. Touches of Virginia heritage bring history to life, including two mantels, doors, trim, chair rail, and stair rail—all reclaimed from a pre-Civil War Shenandoah Valley residence. Plenty of parking in carport, detached 3 car garage plus a pool shed and Horse Run in. Just a short distance to JMU, Merck and Sentara RMH, this gem is waiting for you to make your own.
Contact an agent
Home facts
- Year built:1961
- Listing ID #:671949
- Added:780 day(s) ago
- Updated:January 17, 2026 at 05:12 PM
Rooms and interior
- Bedrooms:5
- Total bathrooms:4
- Full bathrooms:4
- Living area:5,180 sq. ft.
Heating and cooling
- Cooling:Central Air
- Heating:Central, Hot Water, Oil
Structure and exterior
- Year built:1961
- Building area:5,180 sq. ft.
- Lot area:5.16 Acres
Schools
- High school:East Rockingham
- Middle school:Elkton
- Elementary school:McGaheysville
Utilities
- Water:Private, Well
- Sewer:Septic Tank
Finances and disclosures
- Price:$895,000
- Price per sq. ft.:$172.78
- Tax amount:$3,633 (2025)
New listings near 8217 South East Side Hwy
- Coming Soon
 $374,900Coming Soon3 beds 2 baths
$374,900Coming Soon3 beds 2 baths5002 E Point Rd, ELKTON, VA 22827
MLS# VARO2002812Listed by: RE/MAX SUPERCENTER - New
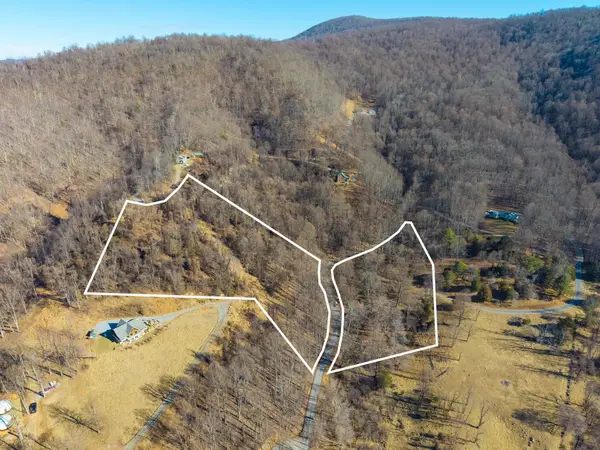 $89,000Active6.03 Acres
$89,000Active6.03 AcresTBD1 Forest Homes Dr, Elkton, VA 22827
MLS# 672439Listed by: RE/MAX PERFORMANCE REALTY - New
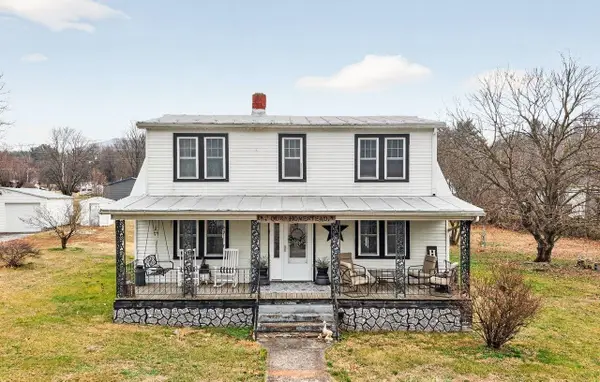 $359,900Active4 beds 2 baths3,030 sq. ft.
$359,900Active4 beds 2 baths3,030 sq. ft.6699 East Side Hwy S, Elkton, VA 22827
MLS# 672408Listed by: OLD DOMINION REALTY CROSSROADS 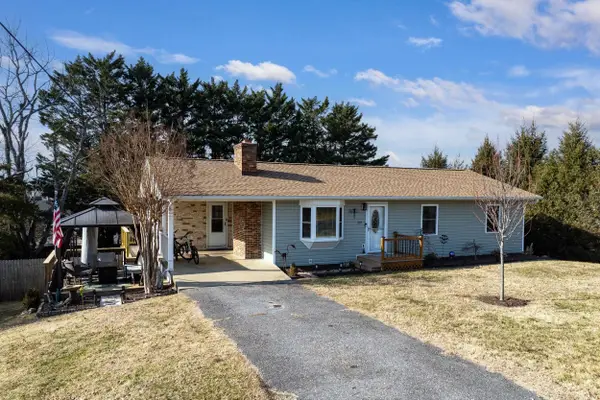 $354,900Pending3 beds 3 baths2,246 sq. ft.
$354,900Pending3 beds 3 baths2,246 sq. ft.507 Barkman Ave, Elkton, VA 22827
MLS# 672351Listed by: FUNKHOUSER: EAST ROCKINGHAM- New
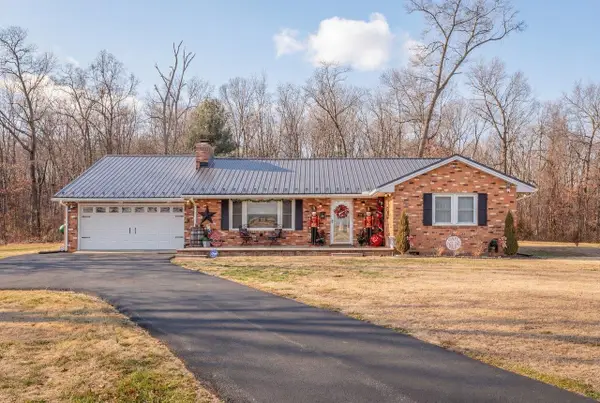 $410,000Active3 beds 2 baths3,315 sq. ft.
$410,000Active3 beds 2 baths3,315 sq. ft.302 Honeysuckle Rd, Elkton, VA 22827
MLS# 672325Listed by: FUNKHOUSER REAL ESTATE GROUP 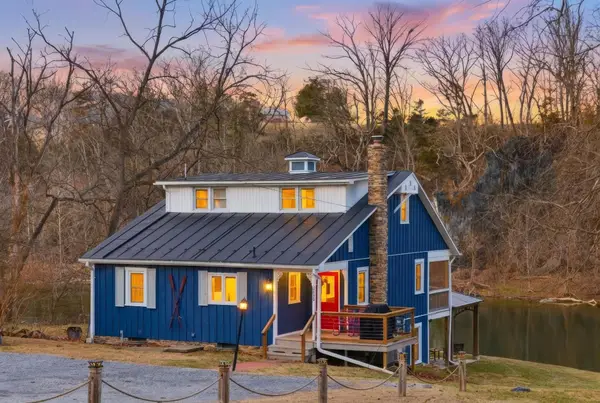 $725,000Active5 beds 3 baths2,643 sq. ft.
$725,000Active5 beds 3 baths2,643 sq. ft.3635 Riverbend Dr, Elkton, VA 22827
MLS# 672191Listed by: KLINE MAY REALTY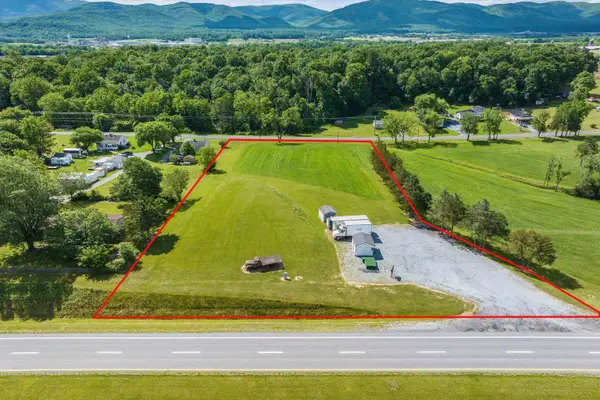 $185,000Active2.19 Acres
$185,000Active2.19 AcresTBD Spotswood Trl, Elkton, VA 22827
MLS# 672132Listed by: MASSANUTTEN REALTY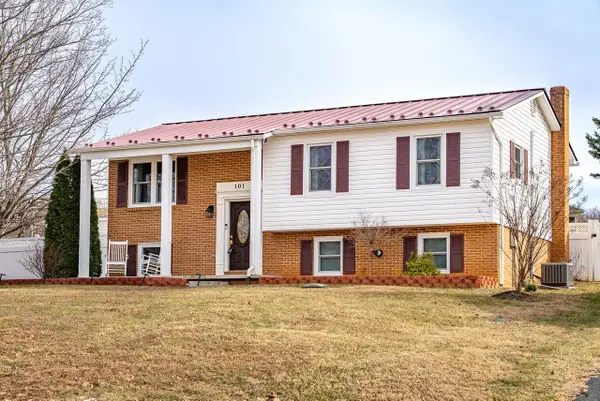 $334,900Pending4 beds 3 baths2,190 sq. ft.
$334,900Pending4 beds 3 baths2,190 sq. ft.101 Maple Leaf Ln, Elkton, VA 22827
MLS# 671987Listed by: KLINE MAY REALTY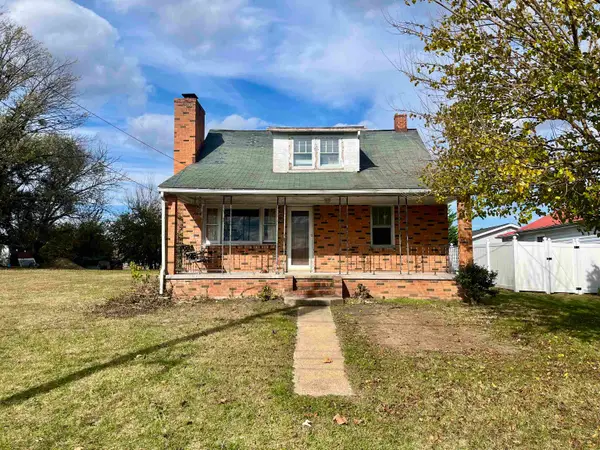 $225,000Active3 beds 1 baths1,541 sq. ft.
$225,000Active3 beds 1 baths1,541 sq. ft.314 W Spring Ave, ELKTON, VA 22827
MLS# 671796Listed by: WEICHERT REALTORS NANCY BEAHM REAL ESTATE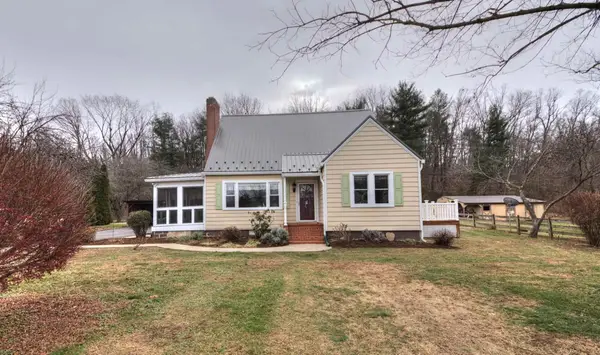 $350,000Active4 beds 2 baths2,852 sq. ft.
$350,000Active4 beds 2 baths2,852 sq. ft.7011 South East Side Hwy, Elkton, VA 22827
MLS# 671802Listed by: HELP-U-SELL DIRECT SAVINGS REAL ESTATE
