Address Withheld By Seller, Elkton, VA 22827
Local realty services provided by:ERA Bill May Realty Company
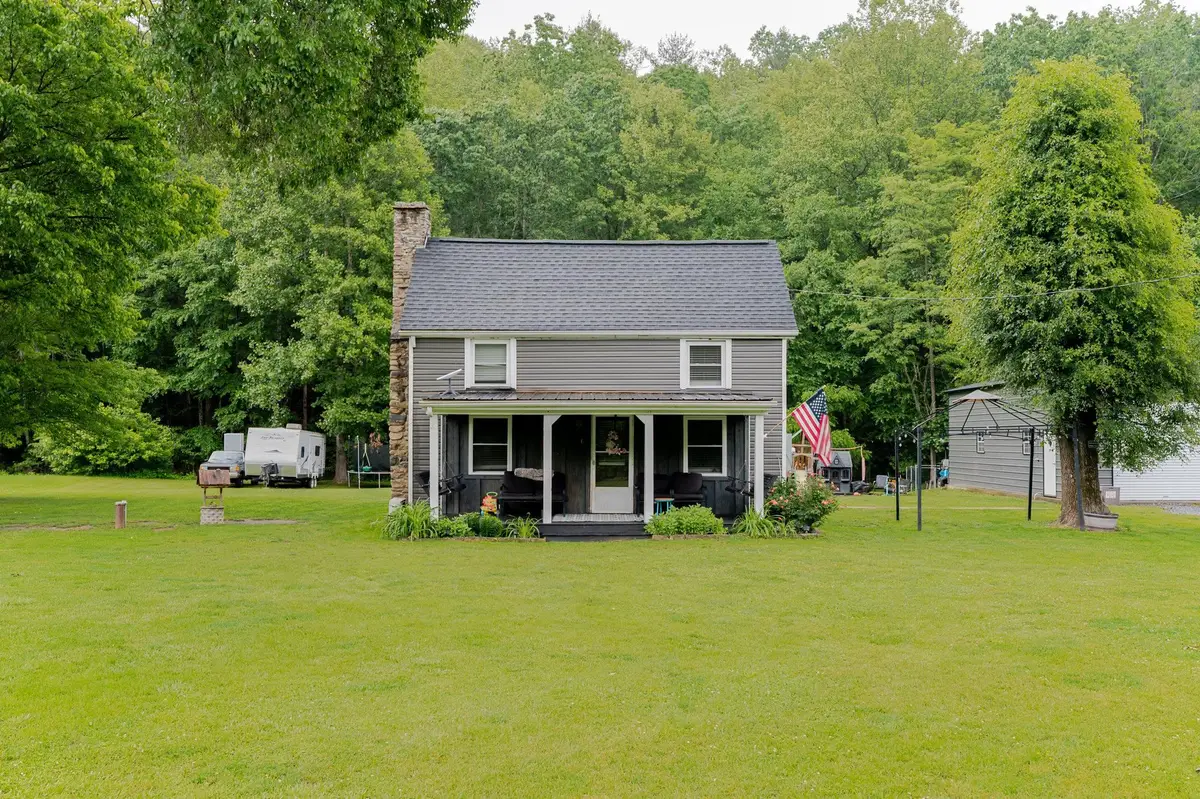
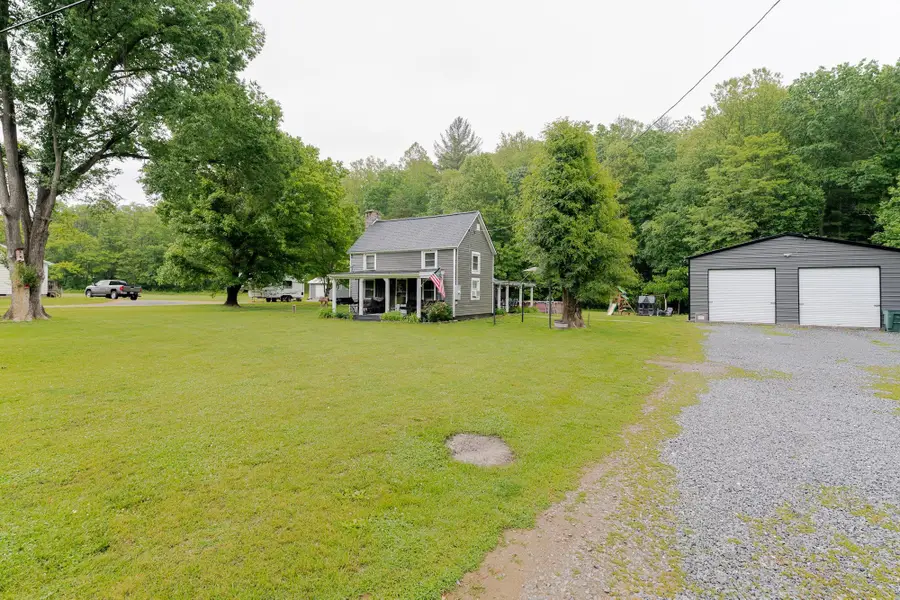
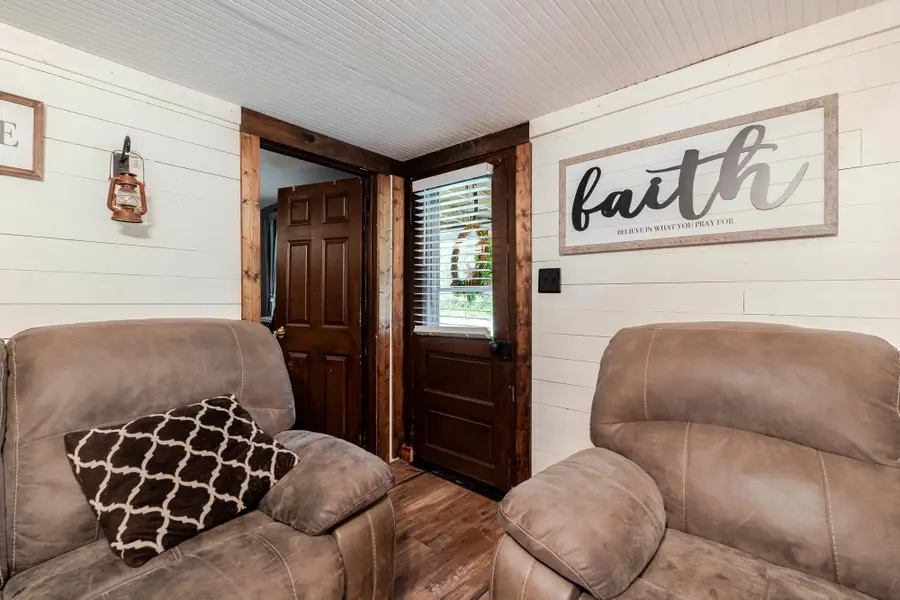
Address Withheld By Seller,Elkton, VA 22827
$239,000
- 3 Beds
- 1 Baths
- 2,439 sq. ft.
- Single family
- Pending
Listed by:dana roach
Office:massanutten realty
MLS#:665099
Source:CHARLOTTESVILLE
Sorry, we are unable to map this address
Price summary
- Price:$239,000
- Price per sq. ft.:$97.99
About this home
Country Living at its finest with this farmhouse sitting on a 1.26 acre lot with creek frontage! This three bedroom, one bath home has a spacious eat-in kitchen, with a walk-in pantry, that leads out to a covered side porch for outside dining. The living room with mantle and gas logs is open to the kitchen for easy living. There is a bedroom on the main level along with a full bath and a nice laundry room. Upstairs are two additional bedrooms and an area at the top of the stairs that could be a home office or kids play area. Much of the original wood flooring is intact. Updates since 2018 to include new siding, shingles and windows, new well with pump and pressure tank to replace cistern, updated electrical service, a mini split and recently stained decks. A 30x40 metal garage with 12 ft walls and a concrete floor is perfect for the mechanic or whatever your hobby may be! The garage has two 10x10 doors on the front and one 8x8 on the back. The covered front porch overlooks the flat yard that leads to .30 acres across the road bordering Naked Creek, this a perfect spot for a picnic table, fishing or just relaxing by the water.
Contact an agent
Home facts
- Year built:1913
- Listing Id #:665099
- Added:76 day(s) ago
- Updated:August 15, 2025 at 07:37 AM
Rooms and interior
- Bedrooms:3
- Total bathrooms:1
- Full bathrooms:1
- Living area:2,439 sq. ft.
Heating and cooling
- Cooling:Ductless
- Heating:Electric, Propane, Wood
Structure and exterior
- Year built:1913
- Building area:2,439 sq. ft.
- Lot area:1.26 Acres
Schools
- High school:Page
- Middle school:Page
- Elementary school:Shenandoah
Utilities
- Water:Private, Well
- Sewer:Conventional Sewer
Finances and disclosures
- Price:$239,000
- Price per sq. ft.:$97.99
- Tax amount:$542 (2024)
New listings near 22827
- New
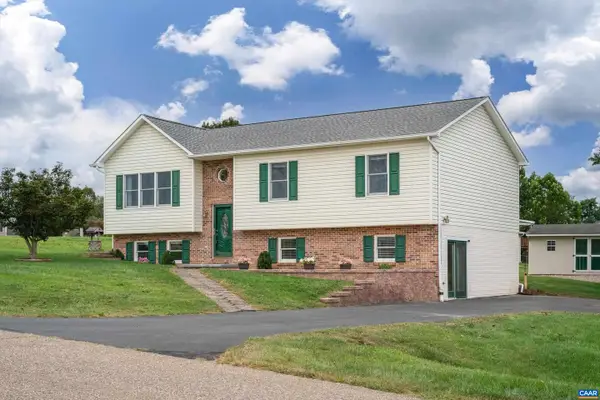 $360,000Active3 beds 3 baths2,474 sq. ft.
$360,000Active3 beds 3 baths2,474 sq. ft.430 Quail Run Dr, ELKTON, VA 22827
MLS# 668016Listed by: AVENUE REALTY, LLC - Open Mon, 10am to 6pm
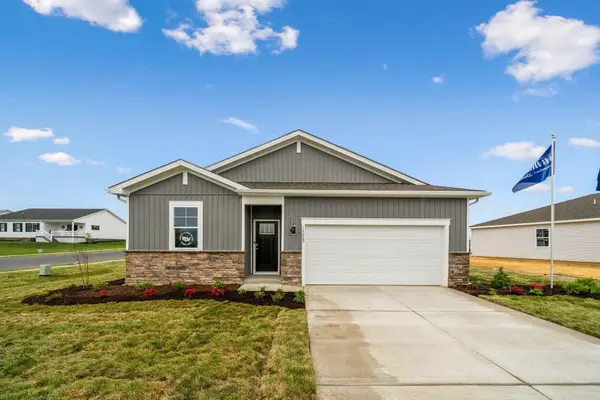 $389,990Pending3 beds 2 baths1,385 sq. ft.
$389,990Pending3 beds 2 baths1,385 sq. ft.14669 Green View Dr, ELKTON, VA 22827
MLS# 667823Listed by: D.R. HORTON REALTY OF VIRGINIA LLC - New
 $121,900Active5.63 Acres
$121,900Active5.63 AcresBearfoot Ln Lot133-(2)-l2-5083-5889 Bearfoot Ln #5083,5130,5454,5889, ELKTON, VA 22827
MLS# VARO2002490Listed by: JOBIN REALTY  $54,900Pending0.25 Acres
$54,900Pending0.25 AcresLot 12 Mount Pleasant Rd, ELKTON, VA 22827
MLS# VARO2002480Listed by: FUNKHOUSER REAL ESTATE GROUP $54,900Pending0.25 Acres
$54,900Pending0.25 AcresLot 11 Mount Pleasant Rd, ELKTON, VA 22827
MLS# VARO2002478Listed by: FUNKHOUSER REAL ESTATE GROUP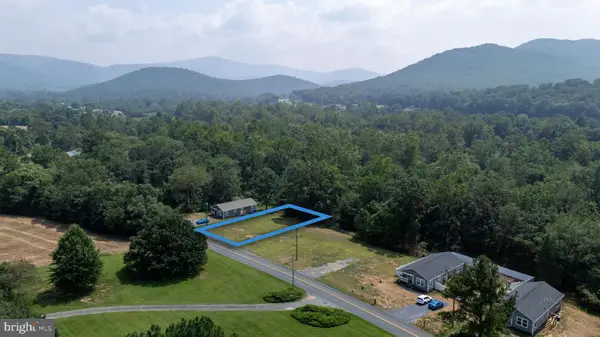 $54,900Pending0.25 Acres
$54,900Pending0.25 AcresLot 13 Mount Pleasant Road, ELKTON, VA 22827
MLS# VARO2002482Listed by: FUNKHOUSER REAL ESTATE GROUP $375,000Pending3 beds 2 baths1,697 sq. ft.
$375,000Pending3 beds 2 baths1,697 sq. ft.321 Tanager Ln, ELKTON, VA 22827
MLS# 667759Listed by: KLINE MAY REALTY, LLC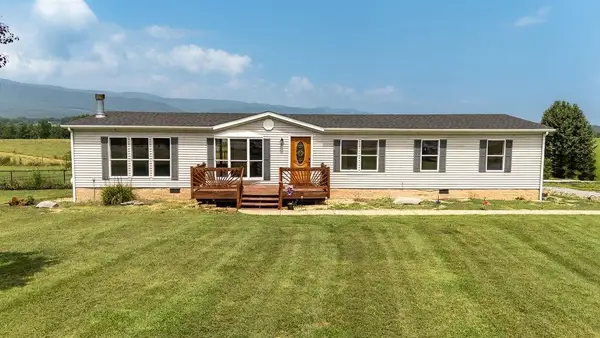 $300,000Pending3 beds 3 baths1,749 sq. ft.
$300,000Pending3 beds 3 baths1,749 sq. ft.Address Withheld By Seller, Elkton, VA 22827
MLS# 667760Listed by: KLINE MAY REALTY, LLC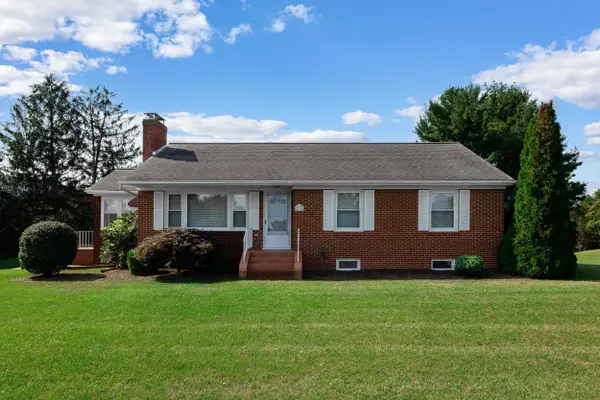 $305,000Pending3 beds 2 baths2,794 sq. ft.
$305,000Pending3 beds 2 baths2,794 sq. ft.Address Withheld By Seller, Elkton, VA 22827
MLS# 667633Listed by: FUNKHOUSER REAL ESTATE GROUP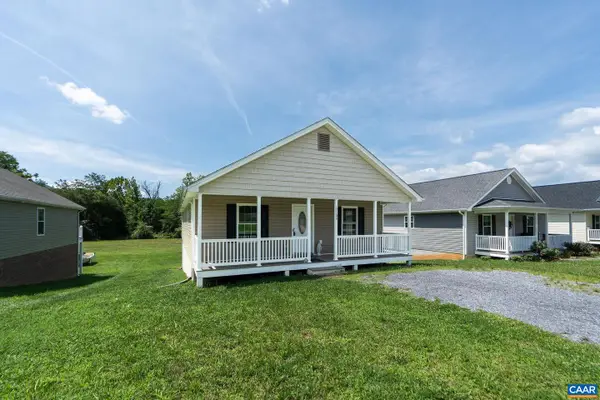 $289,900Pending3 beds 2 baths1,450 sq. ft.
$289,900Pending3 beds 2 baths1,450 sq. ft.17160 Mt Pleasant Rd, ELKTON, VA 22827
MLS# 667439Listed by: EXP REALTY LLC - STAFFORD

