14734 Green View Dr, Elkton, VA 22827
Local realty services provided by:ERA Bill May Realty Company
14734 Green View Dr,Elkton, VA 22827
$329,890
- 3 Beds
- 2 Baths
- 1,802 sq. ft.
- Single family
- Active
Listed by: kathy cassidy
Office: d.r. horton realty of virginia llc.
MLS#:663651
Source:CHARLOTTESVILLE
Price summary
- Price:$329,890
- Price per sq. ft.:$183.07
- Monthly HOA dues:$19.17
About this home
Welcome to the Boardwalk, a beautifully designed 3-bedroom, 2-bathroom single-story home that combines modern living with ultimate comfort. This open-concept layout offers a spacious living area perfect for entertaining or relaxing with family and friends. Ideal for those seeking low-maintenance living, the Boardwalk features thoughtful details throughout, ensuring both style and functionality. The primary suite includes an en-suite bath and a generous walk-in closet, offering a peaceful retreat. The second bedroom and additional well-appointed bathroom provide ample space for guests or family members. The kitchen seamlessly flows into the living area, creating a welcoming environment for gatherings and daily living. Designed with energy-efficient features and an enclosed laundry room, the Boardwalk ensures convenience and cost savings while maintaining comfort. If you're seeking a single-story home with modern amenities, the Boardwalk offers the perfect balance of style, comfort, and functionality.
Contact an agent
Home facts
- Year built:2025
- Listing ID #:663651
- Added:289 day(s) ago
- Updated:September 29, 2025 at 11:55 PM
Rooms and interior
- Bedrooms:3
- Total bathrooms:2
- Full bathrooms:2
- Living area:1,802 sq. ft.
Heating and cooling
- Cooling:Central Air
- Heating:Electric, Heating
Structure and exterior
- Year built:2025
- Building area:1,802 sq. ft.
Schools
- High school:East Rockingham
- Middle school:Elkton
- Elementary school:River Bend
Utilities
- Water:Public
- Sewer:Public Sewer
Finances and disclosures
- Price:$329,890
- Price per sq. ft.:$183.07
New listings near 14734 Green View Dr
- New
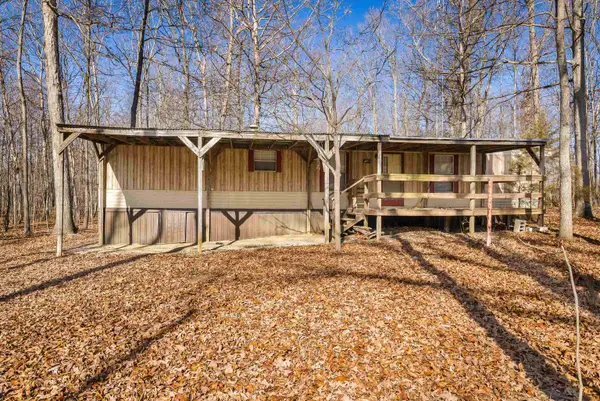 $135,000Active2 beds 1 baths728 sq. ft.
$135,000Active2 beds 1 baths728 sq. ft.2851 Thorofare Rd, ELKTON, VA 22827
MLS# 673023Listed by: MASSANUTTEN REALTY  $109,900Active10 Acres
$109,900Active10 AcresTBD Hensley Hollow, Elkton, VA 22827
MLS# 672867Listed by: OLD DOMINION REALTY INC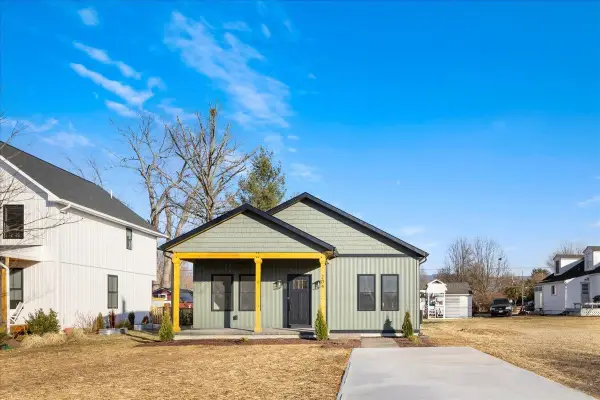 $335,000Pending3 beds 2 baths1,320 sq. ft.
$335,000Pending3 beds 2 baths1,320 sq. ft.204 Lee Ave, ELKTON, VA 22827
MLS# 672765Listed by: VALLEY REALTY ASSOCIATES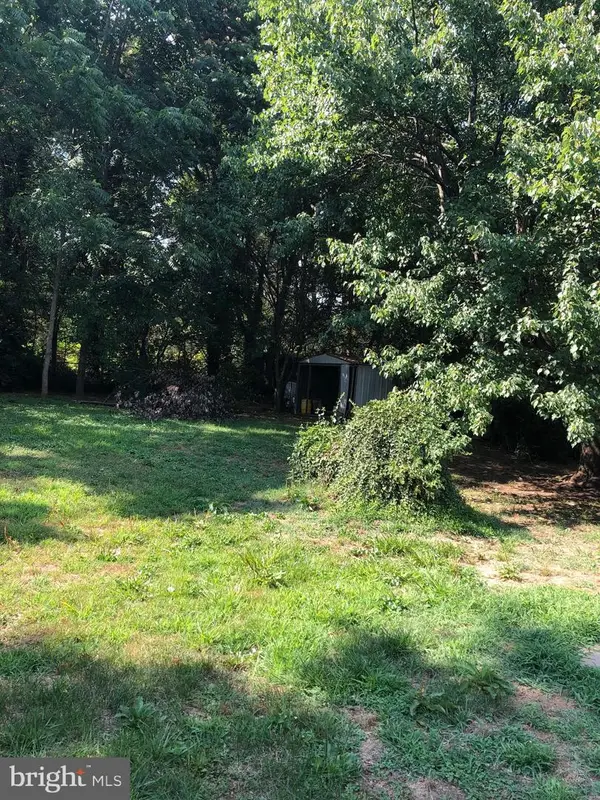 $114,999Active5.63 Acres
$114,999Active5.63 AcresBearfoot Ln Lot133-(2)-l2-5083-5889 Bearfoot Ln #5083,5130,5454,5889, ELKTON, VA 22827
MLS# VARO2002820Listed by: JOBIN REALTY $374,900Active3 beds 2 baths1,536 sq. ft.
$374,900Active3 beds 2 baths1,536 sq. ft.5002 E Point Rd, ELKTON, VA 22827
MLS# VARO2002812Listed by: RE/MAX SUPERCENTER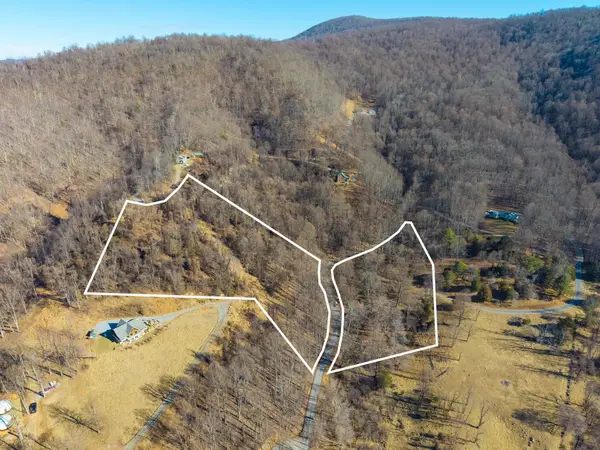 $89,000Active6.03 Acres
$89,000Active6.03 AcresTBD1 Forest Homes Dr, Elkton, VA 22827
MLS# 672439Listed by: RE/MAX PERFORMANCE REALTY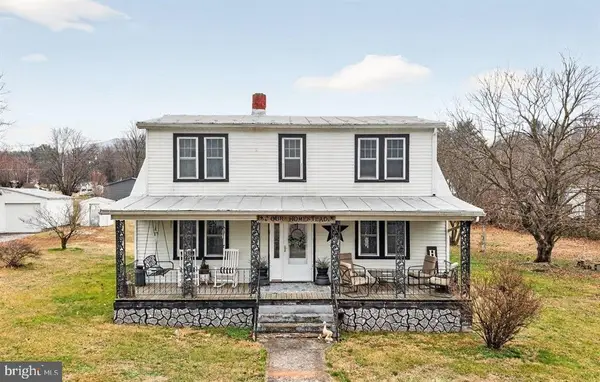 $359,900Active4 beds 2 baths2,030 sq. ft.
$359,900Active4 beds 2 baths2,030 sq. ft.6699 S South East Side Hwy, ELKTON, VA 22827
MLS# VARO2002802Listed by: OLD DOMINION REALTY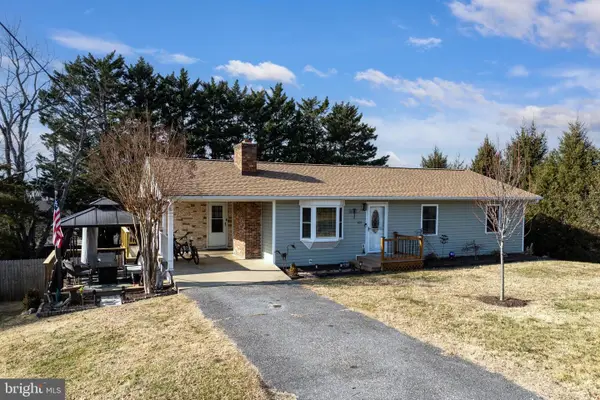 $354,900Pending3 beds 3 baths2,146 sq. ft.
$354,900Pending3 beds 3 baths2,146 sq. ft.507 Barkman Ave, ELKTON, VA 22827
MLS# VARO2002782Listed by: FUNKHOUSER REAL ESTATE GROUP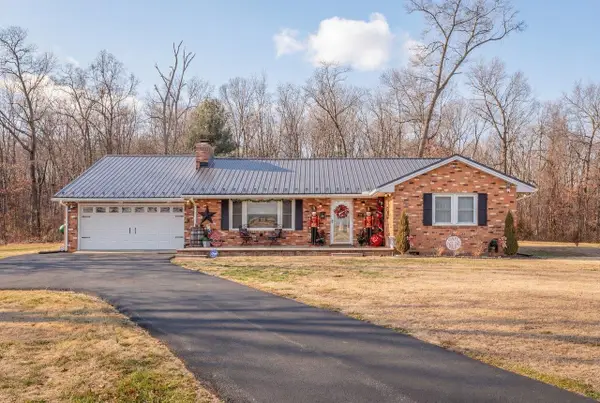 $410,000Active3 beds 2 baths3,315 sq. ft.
$410,000Active3 beds 2 baths3,315 sq. ft.302 Honeysuckle Rd, Elkton, VA 22827
MLS# 672325Listed by: FUNKHOUSER REAL ESTATE GROUP $725,000Active5 beds 3 baths2,251 sq. ft.
$725,000Active5 beds 3 baths2,251 sq. ft.3635 Riverbend Dr, ELKTON, VA 22827
MLS# VARO2002786Listed by: KLINE MAY REALTY

