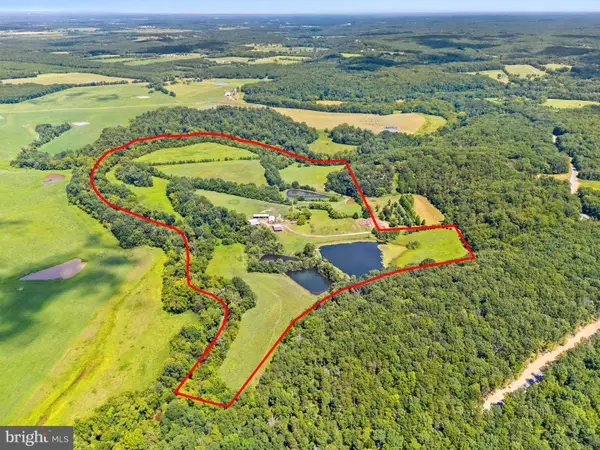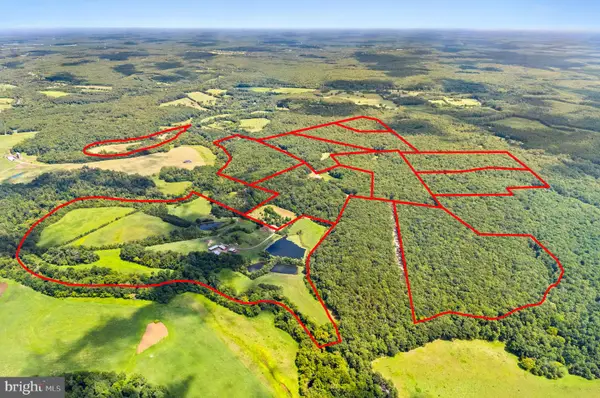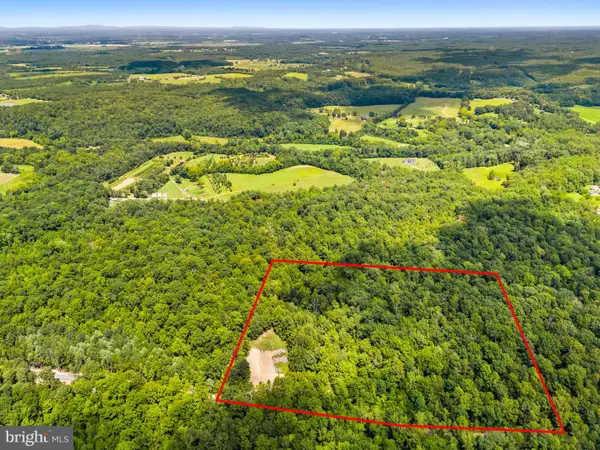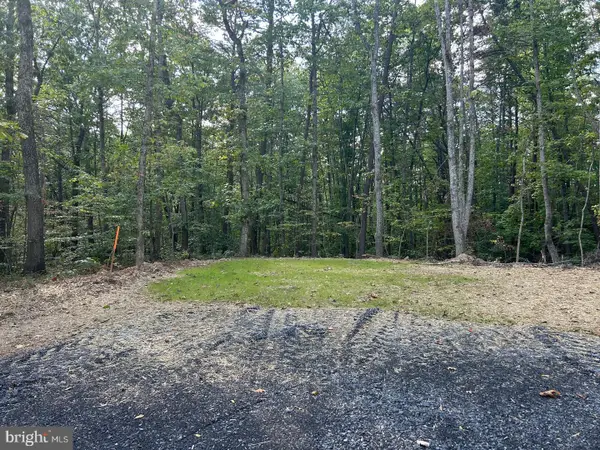14073 Berry Hill Rd, Elkwood, VA 22718
Local realty services provided by:ERA Liberty Realty
14073 Berry Hill Rd,Elkwood, VA 22718
$610,000
- 3 Beds
- 3 Baths
- - sq. ft.
- Single family
- Sold
Listed by: amy spradlin
Office: pearson smith realty, llc.
MLS#:VACU2011388
Source:BRIGHTMLS
Sorry, we are unable to map this address
Price summary
- Price:$610,000
About this home
Name Your Price! The builder is ready to make a deal. These homes are gorgeous, move-in ready, and the builder is inviting all offers. Don’t miss the rare opportunity to score a dream home at your clients' number!
Brand new 2025 contemporary farmhouse on 2 acres—3 bedrooms and office, 3 full baths, 10-foot ceilings, and expansive picture windows that flood the home with natural light. A beautiful gourmet kitchen anchors the open layout with dining and living areas. The main-level primary suite offers comfort and convenience while the lower level offers a spacious family room, office/den, full bath, and generous storage. With thoughtful upgrades and custom touches throughout, this home blends modern comfort with timeless style—perfect for entertaining, relaxing, and everyday living.
ELKWOOD:
Enjoy peaceful country living with everyday conveniences nearby—Culpeper (8 miles), Warrenton (15 miles), Gainesville (25 miles), Fredericksburg (30 miles), and Washington, DC (60 miles). Parks, medical facilities, and easy access to Routes 29 and 17 make commuting simple.
RARE OPPORTUNITY:
Two new homes to choose from! (See 14057 Berry Hill as well.) Each sit on 2 acres, offering privacy with flexibility— ideal on their own or for keeping loved ones close while maintaining separate households. Both feature main-level living, modern finishes, and the comfort of brand-new construction.
Contact an agent
Home facts
- Year built:2025
- Listing ID #:VACU2011388
- Added:121 day(s) ago
- Updated:December 17, 2025 at 01:09 PM
Rooms and interior
- Bedrooms:3
- Total bathrooms:3
- Full bathrooms:3
Heating and cooling
- Cooling:Central A/C
- Heating:Central, Electric
Structure and exterior
- Roof:Shingle
- Year built:2025
Schools
- High school:EASTERN VIEW
- Middle school:FLOYD T. BINNS
- Elementary school:PEARL SAMPLE
Utilities
- Water:Well
- Sewer:On Site Septic
Finances and disclosures
- Price:$610,000
New listings near 14073 Berry Hill Rd
 $753,900Active3 beds 2 baths1,761 sq. ft.
$753,900Active3 beds 2 baths1,761 sq. ft.Lot 9 Camden Ln, ELKWOOD, VA 22718
MLS# VACU2012020Listed by: CENTURY 21 NEW MILLENNIUM $485,000Active30 Acres
$485,000Active30 AcresLot 6 Camden, ELKWOOD, VA 22718
MLS# VACU2011902Listed by: ROSS REAL ESTATE $1,525,000Active90 Acres
$1,525,000Active90 AcresLot 11 Teal, ELKWOOD, VA 22718
MLS# VACU2011914Listed by: ROSS REAL ESTATE $499,000Active30 Acres
$499,000Active30 AcresLot 13 Kipps Ln, ELKWOOD, VA 22718
MLS# VACU2011916Listed by: ROSS REAL ESTATE $549,000Active23 Acres
$549,000Active23 AcresLot 16 Kipps, ELKWOOD, VA 22718
MLS# VACU2011918Listed by: ROSS REAL ESTATE $486,000Active30.71 Acres
$486,000Active30.71 AcresLot 17 Kipps Ln, ELKWOOD, VA 22718
MLS# VACU2011920Listed by: ROSS REAL ESTATE $449,000Active30.07 Acres
$449,000Active30.07 AcresLot 19 Kipps, ELKWOOD, VA 22718
MLS# VACU2011922Listed by: ROSS REAL ESTATE $485,000Active30 Acres
$485,000Active30 AcresParcel 5 Camden Ln, ELKWOOD, VA 22718
MLS# VACU2011560Listed by: CENTURY 21 NEW MILLENNIUM $529,900Active30 Acres
$529,900Active30 AcresParcel 7 Finn Ln, ELKWOOD, VA 22718
MLS# VACU2011574Listed by: CENTURY 21 NEW MILLENNIUM $689,000Active30.54 Acres
$689,000Active30.54 AcresParcel 14 Kipps Ln, ELKWOOD, VA 22718
MLS# VACU2011576Listed by: CENTURY 21 NEW MILLENNIUM
