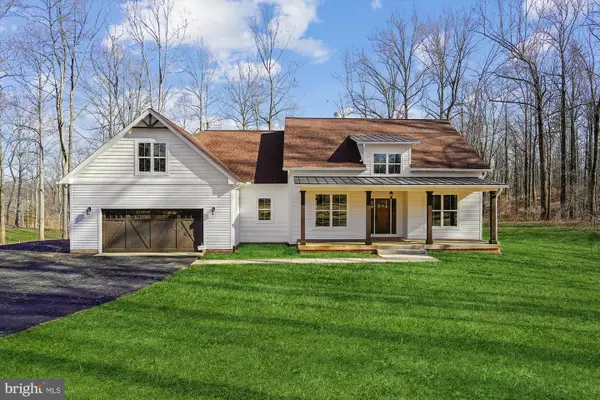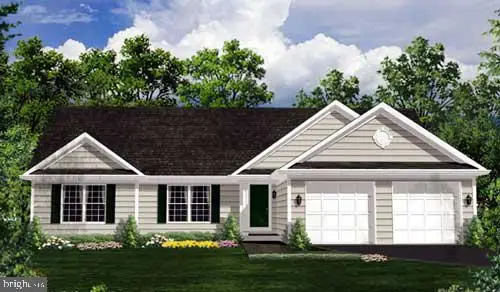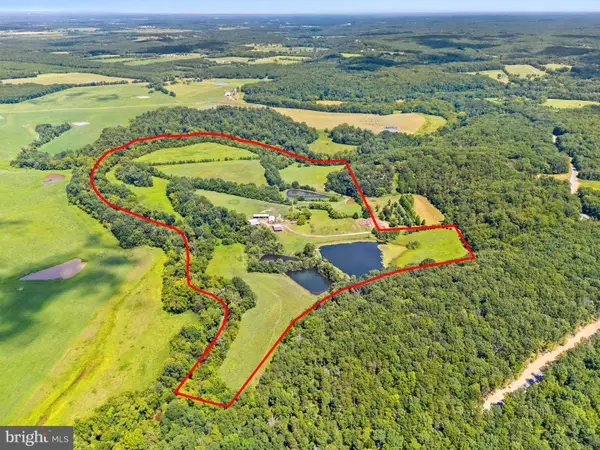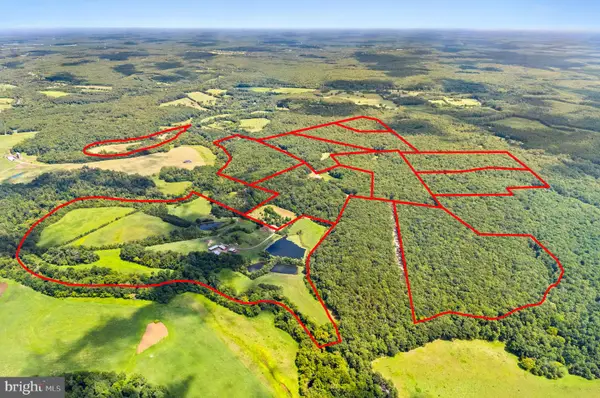Lot 8b Camden Ln, Elkwood, VA 22718
Local realty services provided by:ERA Byrne Realty
Listed by: james m cheatle, r.terry cheatle
Office: century 21 new millennium
MLS#:VACU2010628
Source:BRIGHTMLS
Price summary
- Price:$987,900
- Price per sq. ft.:$298.37
About this home
BEAUTIFUL WOODED 10 ACRE LOT OFFERS TONS OF PRIVACY BUT NOT FAR OFF THE MAIN ROAD. BUILD OUR APPOMATTOX PLAN ADVERTISED HERE OR CHOOSE ANOTHER MODEL - BUILDER ALLOWS CHANGES TO OUR PLANS. THIS HOME OFFERS A MODERN COLONIAL FOR TODAY'S LIFESTYLES OFFERING A WONDERFUL FLOW FOR FAMILY LIVING, ENTERTAINING AND HOLIDAY GATHERINGS. FEATURES 4 BR'S AND 3.5 BA'S, TWO STORY GREAT ROOM, 9' CEILINGS ON ALL 3 FLOORS, GOURMET KITCHEN WITH OVERSIZED ISLAND, FORMAL DR AND OFFICE ON THE MAIN FLOOR. FULL UNFINISHED BASEMENT WITH RI PLUMBING FOR FUTURE EXPANSION. A THIRD CAR BAY CAN BE ADDED TO ALMOST ANY OF OUR PLANS AS AN OPTION. SEE VIEW DOCS FOR ADDITIONAL MODELS WITH PRICING. PHOTOS MAY SHOW UPGRADES/OPTIONS NOT INCLUCED IN THE BASE PRICE. TRIGON ALLOWS CHANGES TO ANY OF THEIR FLOOR PLAN. SELLER CONCESSION OF 5K IF THE BUYER USES THE DESIGNATED TITLE COMPANY AND ONE OF THE PREFERRED LENDERS. NO HOA, LIGHT COVENANTS AND A ROAD MAINTENANCE AGREEMENT. WE HAVE HOMES UNDER CONSTRUCTION THAT YOU CAN VIEW.
Contact an agent
Home facts
- Year built:2025
- Listing ID #:VACU2010628
- Added:269 day(s) ago
- Updated:February 15, 2026 at 02:37 PM
Rooms and interior
- Bedrooms:4
- Total bathrooms:4
- Full bathrooms:3
- Half bathrooms:1
- Living area:3,311 sq. ft.
Heating and cooling
- Cooling:Ceiling Fan(s), Central A/C
- Heating:Electric, Heat Pump(s), Zoned
Structure and exterior
- Roof:Architectural Shingle
- Year built:2025
- Building area:3,311 sq. ft.
- Lot area:10 Acres
Schools
- High school:CULPEPER COUNTY
- Middle school:CULPEPER
- Elementary school:A.G. RICHARDSON
Utilities
- Water:Well
- Sewer:Approved System
Finances and disclosures
- Price:$987,900
- Price per sq. ft.:$298.37
- Tax amount:$975 (2024)
New listings near Lot 8b Camden Ln
 $858,900Active3 beds 2 baths1,962 sq. ft.
$858,900Active3 beds 2 baths1,962 sq. ft.Parcel 8 Finn Ln, ELKWOOD, VA 22718
MLS# VACU2012378Listed by: CENTURY 21 NEW MILLENNIUM $974,900Active3 beds 3 baths2,365 sq. ft.
$974,900Active3 beds 3 baths2,365 sq. ft.Parcel 10 Finn Ln, ELKWOOD, VA 22718
MLS# VACU2012382Listed by: CENTURY 21 NEW MILLENNIUM $1,029,900Active4 beds 4 baths3,311 sq. ft.
$1,029,900Active4 beds 4 baths3,311 sq. ft.Parcel 9 Finn Ln, ELKWOOD, VA 22718
MLS# VACU2012380Listed by: CENTURY 21 NEW MILLENNIUM $625,000Active4 beds 2 baths3,240 sq. ft.
$625,000Active4 beds 2 baths3,240 sq. ft.18141 Youngs Ln, Elkwood, VA 22718
MLS# VACU2012298Listed by: SAMSON PROPERTIES $753,900Active3 beds 2 baths5,283 sq. ft.
$753,900Active3 beds 2 baths5,283 sq. ft.Camden Ln, Elkwood, VA 22718
MLS# VACU2012020Listed by: CENTURY 21 NEW MILLENNIUM $485,000Active30 Acres
$485,000Active30 AcresLot 6 Camden, ELKWOOD, VA 22718
MLS# VACU2011902Listed by: ROSS REAL ESTATE $1,525,000Active90 Acres
$1,525,000Active90 AcresLot 11 Teal, ELKWOOD, VA 22718
MLS# VACU2011914Listed by: ROSS REAL ESTATE $499,000Active30 Acres
$499,000Active30 AcresLot 13 Kipps Ln, ELKWOOD, VA 22718
MLS# VACU2011916Listed by: ROSS REAL ESTATE $549,000Active23 Acres
$549,000Active23 AcresLot 16 Kipps, ELKWOOD, VA 22718
MLS# VACU2011918Listed by: ROSS REAL ESTATE $486,000Active30.71 Acres
$486,000Active30.71 AcresLot 17 Kipps Ln, ELKWOOD, VA 22718
MLS# VACU2011920Listed by: ROSS REAL ESTATE

