3132 Wynova Ln, Esmont, VA 22937
Local realty services provided by:ERA Bill May Realty Company
3132 Wynova Ln,Esmont, VA 22937
$925,000
- 4 Beds
- 3 Baths
- 3,066 sq. ft.
- Single family
- Active
Listed by: lindsay milby
Office: loring woodriff real estate associates
MLS#:668242
Source:VA_HRAR
Price summary
- Price:$925,000
- Price per sq. ft.:$297.24
About this home
"Twenty Columns" is a rare opportunity to own a piece of Virginia history. Originally constructed for the 1907 Jamestown Exposition, the home was relocated by train to Esmont, where it is set on 18.5 acres of lush, private land. The home features a perfect blend of original architectural details and modern amenities, including a Hallman 48” gas range, oversized soapstone sink and marble countertops. Enjoy expansive views of the surrounding nature from the wrap around porch and through large picture windows. The outdoor space is ideal for relaxation and entertaining, featuring a built-in pool, fire pit and walking trails that lead to a peaceful creek. With gardens, wooded areas and open lawns, the property provides both beauty and privacy, while being less than 25 minutes to downtown Charlottesville.
Contact an agent
Home facts
- Year built:1907
- Listing ID #:668242
- Added:177 day(s) ago
- Updated:February 16, 2026 at 03:36 PM
Rooms and interior
- Bedrooms:4
- Total bathrooms:3
- Full bathrooms:2
- Half bathrooms:1
- Living area:3,066 sq. ft.
Heating and cooling
- Cooling:Ductless Mini Split
- Heating:Ductless Mini Split, Split Unit
Structure and exterior
- Roof:Metal - Copper
- Year built:1907
- Building area:3,066 sq. ft.
- Lot area:18.5 Acres
Schools
- High school:Monticello
- Middle school:Walton
- Elementary school:Yancey
Utilities
- Water:Individual Well
- Sewer:Septic Tank
Finances and disclosures
- Price:$925,000
- Price per sq. ft.:$297.24
- Tax amount:$5,245 (2025)
New listings near 3132 Wynova Ln
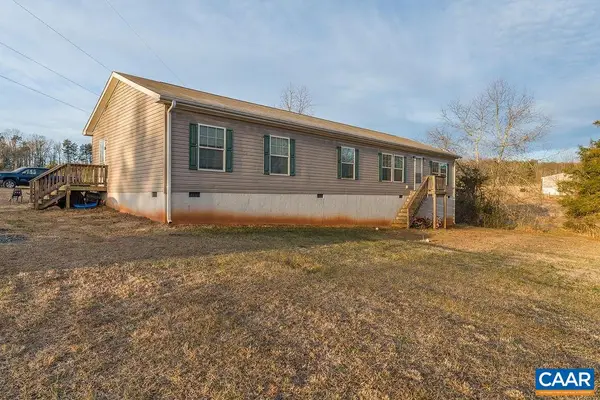 $288,000Pending4 beds 2 baths1,960 sq. ft.
$288,000Pending4 beds 2 baths1,960 sq. ft.9272 Chestnut Grove Rd, Esmont, VA 22937
MLS# 672587Listed by: KELLER WILLIAMS ALLIANCE - CHARLOTTESVILLE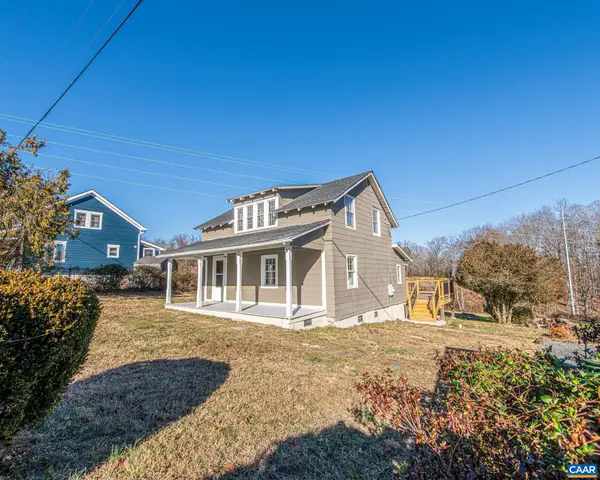 $312,000Active3 beds 2 baths1,152 sq. ft.
$312,000Active3 beds 2 baths1,152 sq. ft.7569 Porters Rd, ESMONT, VA 22937
MLS# 672461Listed by: RE/MAX REALTY SPECIALISTS-CHARLOTTESVILLE $199,000Pending25.05 Acres
$199,000Pending25.05 AcresMt Alto Rd, ESMONT, VA 22937
MLS# VAAB2001132Listed by: NEXTHOME PREMIER PROPERTIES & ESTATES $350,000Active3 beds 1 baths1,254 sq. ft.
$350,000Active3 beds 1 baths1,254 sq. ft.7559 Esmont Rd, ESMONT, VA 22937
MLS# 671199Listed by: HOWARD HANNA ROY WHEELER REALTY CO.- CHARLOTTESVILLE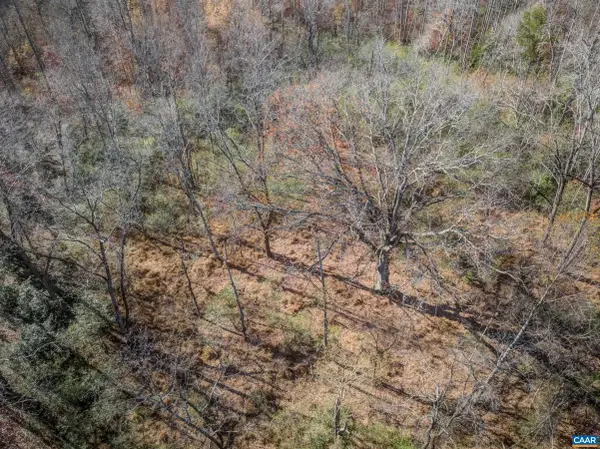 $60,000Pending5.56 Acres
$60,000Pending5.56 Acres0 Porters Rd, Esmont, VA 22937
MLS# 671218Listed by: KEETON & CO REAL ESTATE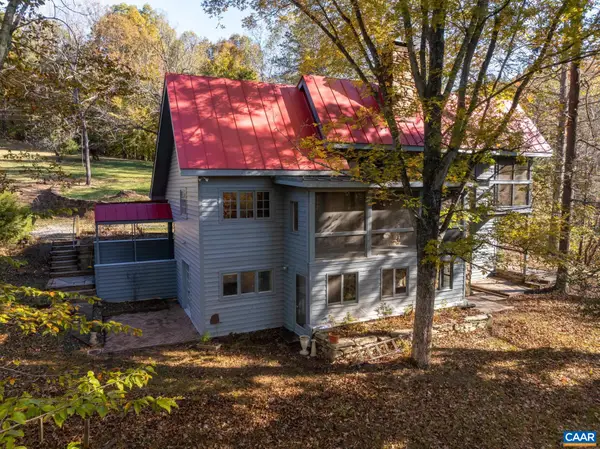 $550,000Pending3 beds 2 baths1,942 sq. ft.
$550,000Pending3 beds 2 baths1,942 sq. ft.9712 Old Green Mountain Rd, Esmont, VA 22937
MLS# 670517Listed by: REAL ESTATE III, INC.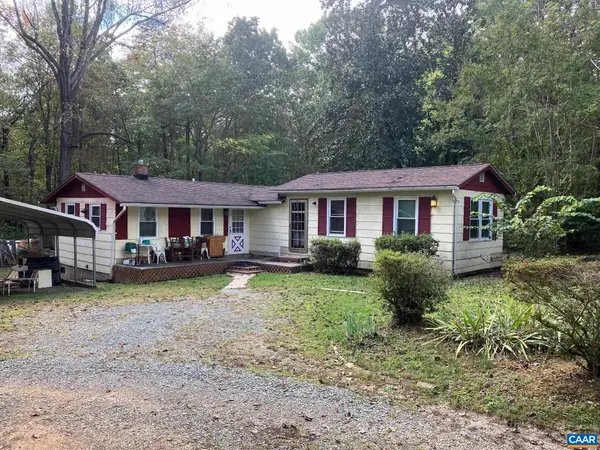 $129,900Active3 beds 1 baths964 sq. ft.
$129,900Active3 beds 1 baths964 sq. ft.8203 Chestnut Grove Rd, ESMONT, VA 22937
MLS# 670070Listed by: RE/MAX REALTY SPECIALISTS-CHARLOTTESVILLE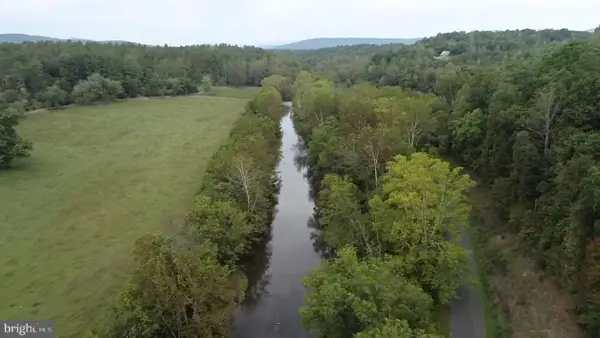 $169,000Active6.2 Acres
$169,000Active6.2 Acres0 Old Green Mountain Rd, ESMONT, VA 22937
MLS# VAAB2001096Listed by: ADVANCE LAND AND TIMBER LLC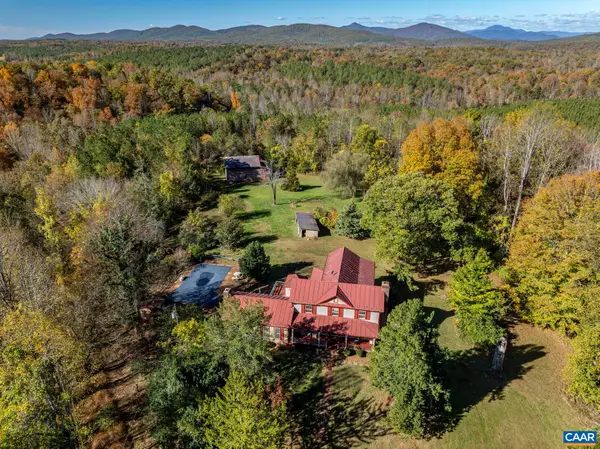 $629,900Active3 beds 2 baths2,724 sq. ft.
$629,900Active3 beds 2 baths2,724 sq. ft.9290 Old Green Mountain Rd, ESMONT, VA 22937
MLS# 669178Listed by: REAL ESTATE III, INC.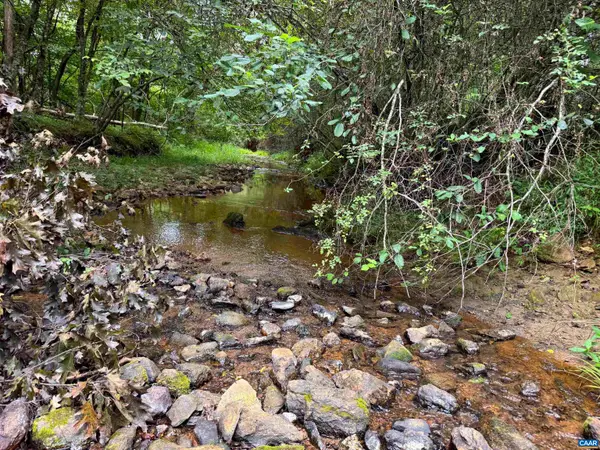 $684,000Active57.74 Acres
$684,000Active57.74 AcresTBA Old Green Mountain Rd, ESMONT, VA 22937
MLS# 668925Listed by: KELLER WILLIAMS ALLIANCE - CHARLOTTESVILLE

